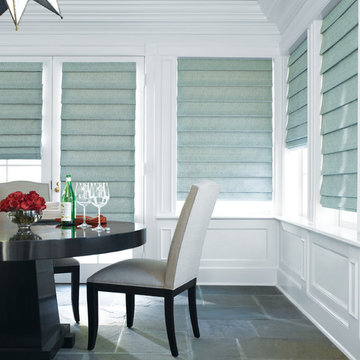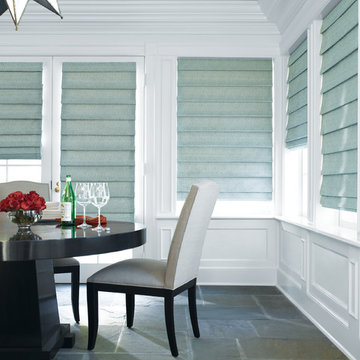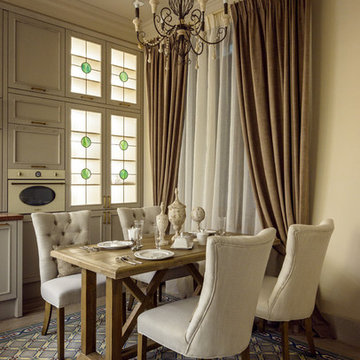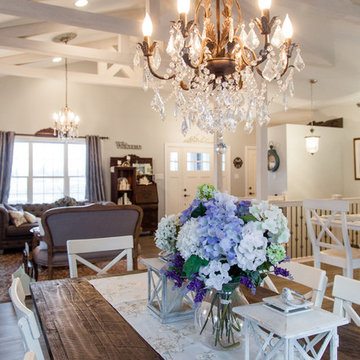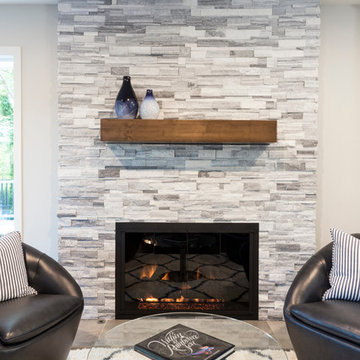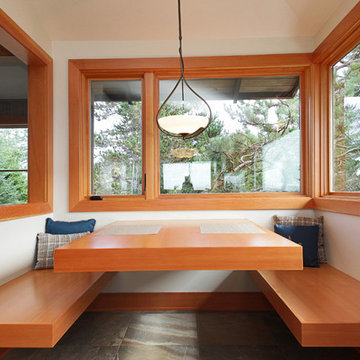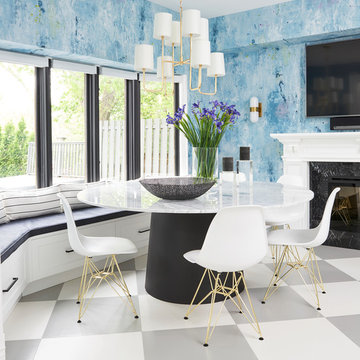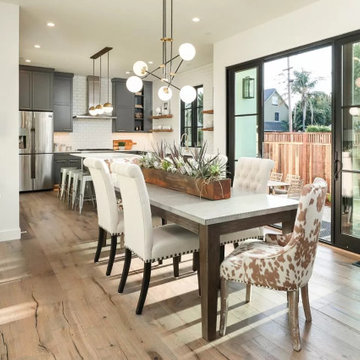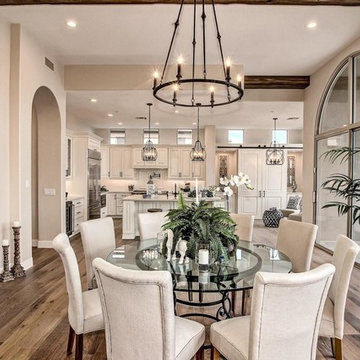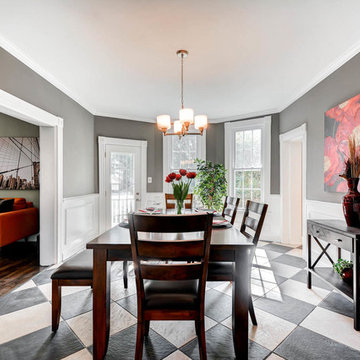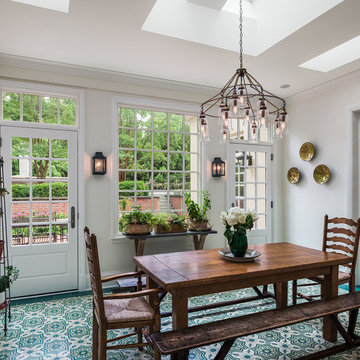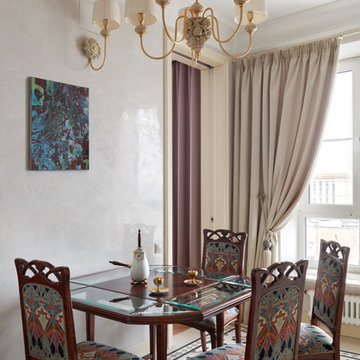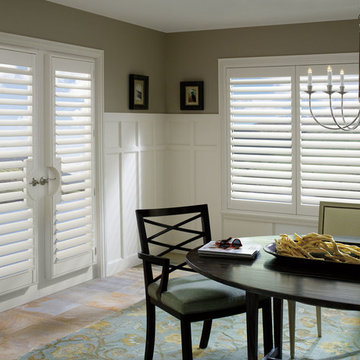685 Billeder af klassisk spisestue med flerfarvet gulv
Sorteret efter:
Budget
Sorter efter:Populær i dag
61 - 80 af 685 billeder
Item 1 ud af 3
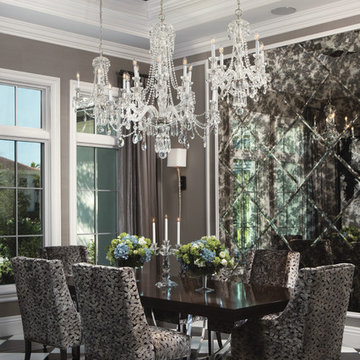
This stunning dining room features 3 crystal chandeliers at varying heights over the dining table; antique mirror feature wall with sconces and wallpaper inset; curving dry bar built in with mirrored glass backsplash.
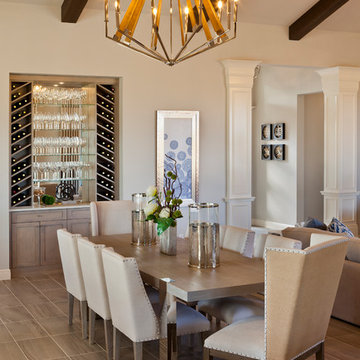
A Distinctly Contemporary West Indies
4 BEDROOMS | 4 BATHS | 3 CAR GARAGE | 3,744 SF
The Milina is one of John Cannon Home’s most contemporary homes to date, featuring a well-balanced floor plan filled with character, color and light. Oversized wood and gold chandeliers add a touch of glamour, accent pieces are in creamy beige and Cerulean blue. Disappearing glass walls transition the great room to the expansive outdoor entertaining spaces. The Milina’s dining room and contemporary kitchen are warm and congenial. Sited on one side of the home, the master suite with outdoor courtroom shower is a sensual
retreat. Gene Pollux Photography
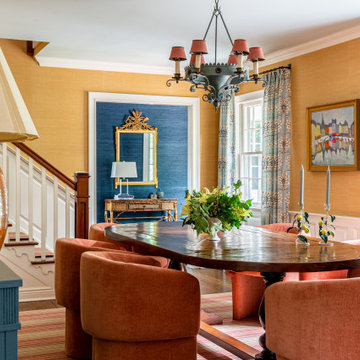
Honey-colored grasscloth cloaks the walls of this Connecticut dining room, enveloping in warmth. The midcentury barrel chairs bring it from stuffy to relaxed and new age. The dusty blue ceiling further pops the millwork.
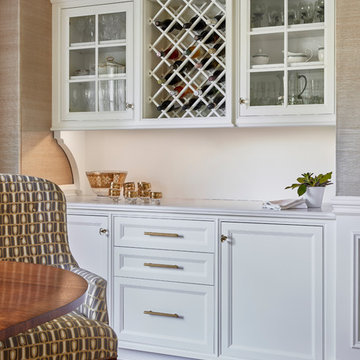
A custom built-in buffet with glass doors fits precisely into a nook on the side wall. This piece doubles as a dry bar, complete with wine rack, generous china storage, and large drawers down the center. The base and top are joined by carved side brackets, creating a unified furniture piece. LED lighting highlights the Caesarstone quartz countertops.
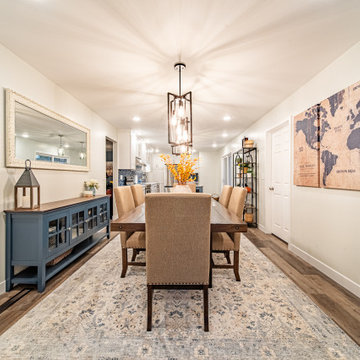
As part of this remodeling design, the wall between the kitchen and family room was removed, enlarging the kitchen and repurposing the family room into a dining area.
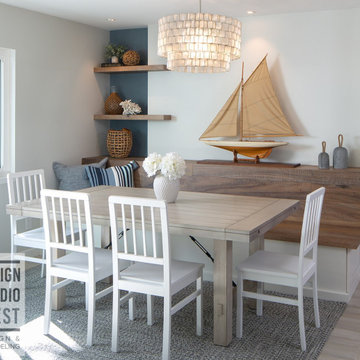
By removing a fireplace in the dining room, we were able to transform the unused space into built-in bench seating with storage. Design Studio West - Adriana Cordero
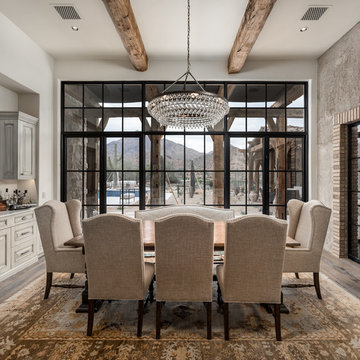
World Renowned Architecture Firm Fratantoni Design created this beautiful home! They design home plans for families all over the world in any size and style. They also have in-house Interior Designer Firm Fratantoni Interior Designers and world class Luxury Home Building Firm Fratantoni Luxury Estates! Hire one or all three companies to design and build and or remodel your home!
685 Billeder af klassisk spisestue med flerfarvet gulv
4
