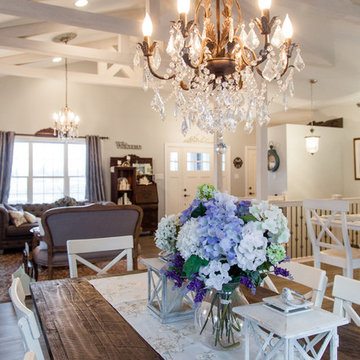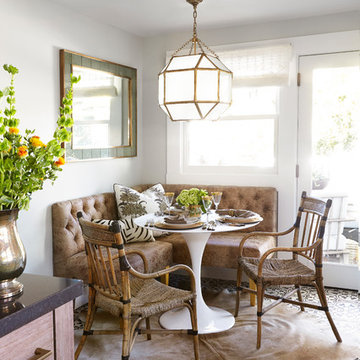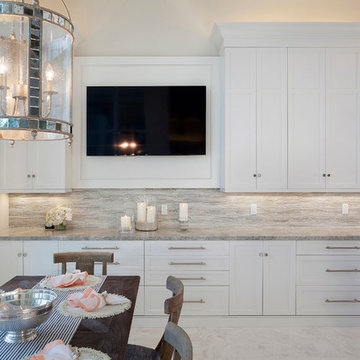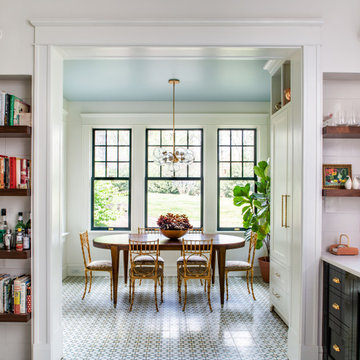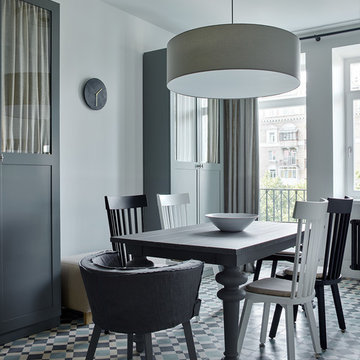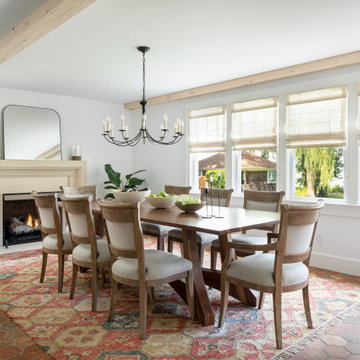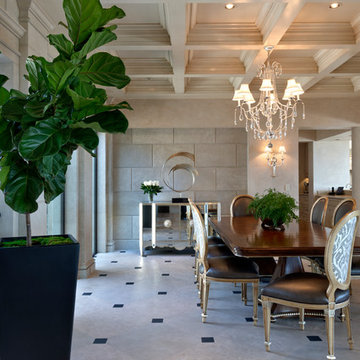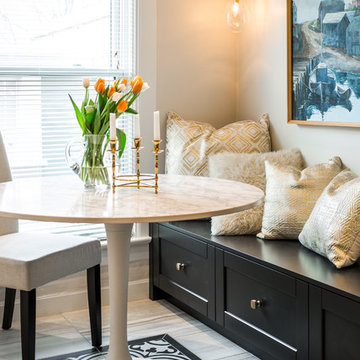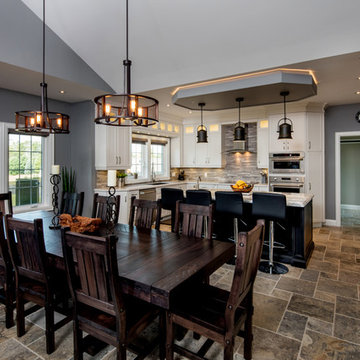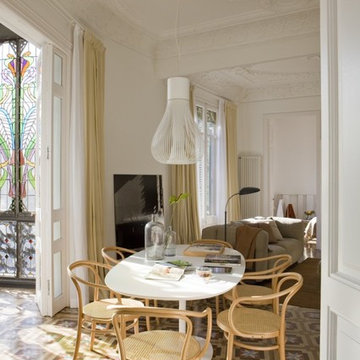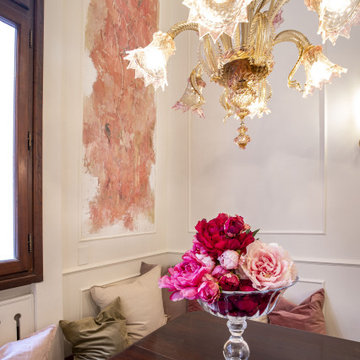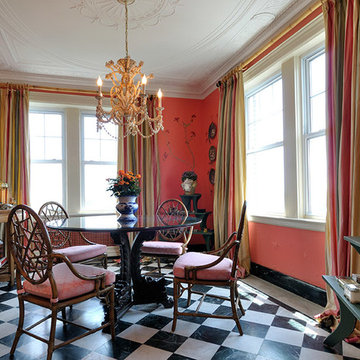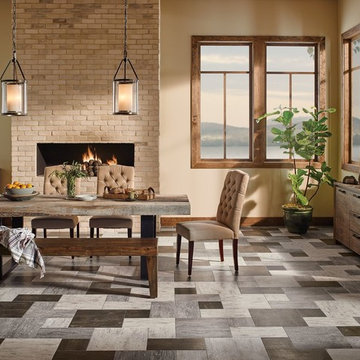683 Billeder af klassisk spisestue med flerfarvet gulv
Sorteret efter:
Budget
Sorter efter:Populær i dag
121 - 140 af 683 billeder
Item 1 ud af 3
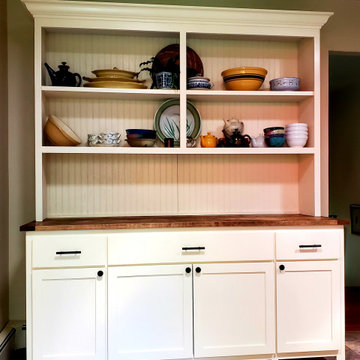
Farmhouse hutch shaker panel style with beadboard back, stained ash countertop, and beautiful crown molding.
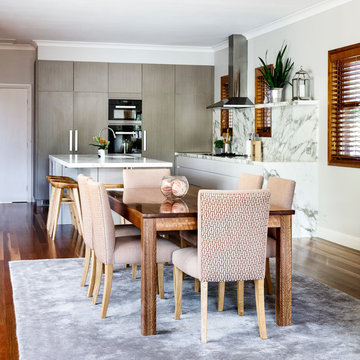
This kitchen renovation required major layout changes to open up the space and create this fabulous island bench. The island seating is oriented at one end and along part of the front face to create an inviting space to congregate at the end of the island. The re-design creates an easy flow in and out of the kitchen from either end of the home. The floating marble shelf adds a unique and beautiful feature in itself and for display of special pieces. The Arabescato marble makes a statement that defies any trend, a stunning addition to this space.
The clients existing dining chairs were re-upholstered in a plain and patterned Mokum fabricin a rust / terracotta colour.
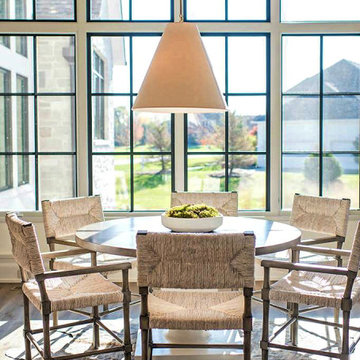
This amazing Kitchen combines traditional marble counter tops and white cabinets with brass fixtures and pulls. Multiple islands generate ample room for prep and gathering. This large space also features a din-in eating area with hanging light and located next to a large wall of windows.
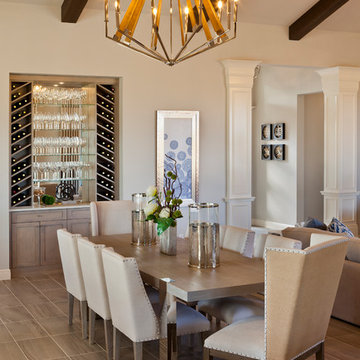
A Distinctly Contemporary West Indies
4 BEDROOMS | 4 BATHS | 3 CAR GARAGE | 3,744 SF
The Milina is one of John Cannon Home’s most contemporary homes to date, featuring a well-balanced floor plan filled with character, color and light. Oversized wood and gold chandeliers add a touch of glamour, accent pieces are in creamy beige and Cerulean blue. Disappearing glass walls transition the great room to the expansive outdoor entertaining spaces. The Milina’s dining room and contemporary kitchen are warm and congenial. Sited on one side of the home, the master suite with outdoor courtroom shower is a sensual
retreat. Gene Pollux Photography
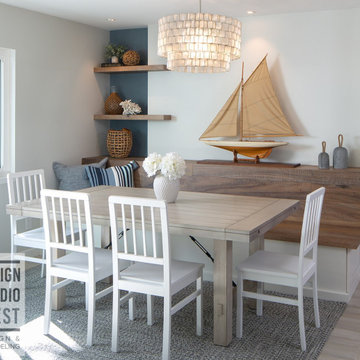
By removing a fireplace in the dining room, we were able to transform the unused space into built-in bench seating with storage. Design Studio West - Adriana Cordero
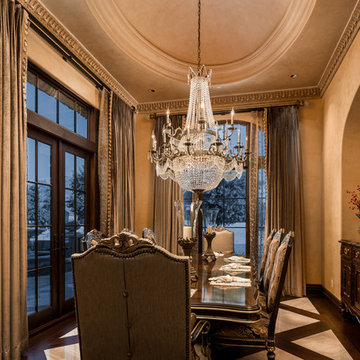
Traditional dining room with a 8 person custom dining table and chairs, and crystal chandelier.
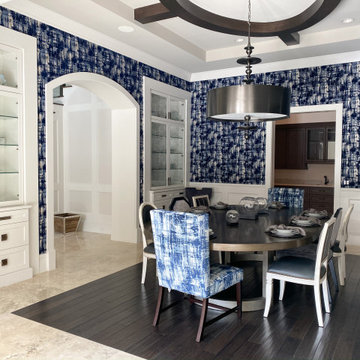
Finishes, Cabinetry, Architectural and Trim Details by Billie Design Studio (Furnishings by others)
683 Billeder af klassisk spisestue med flerfarvet gulv
7
