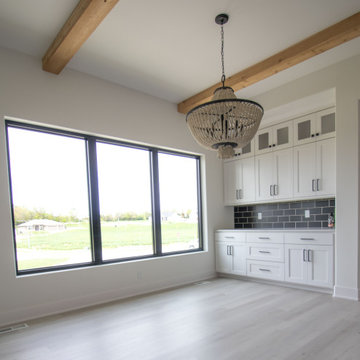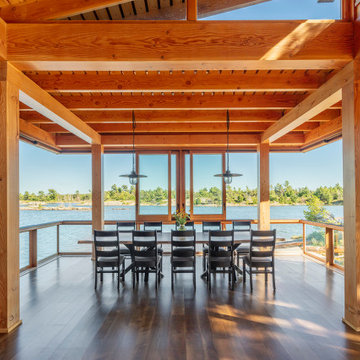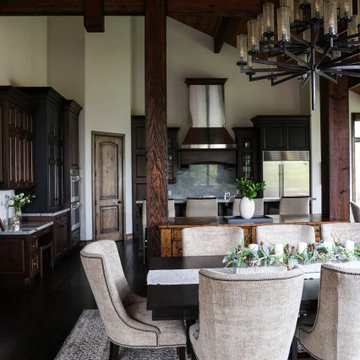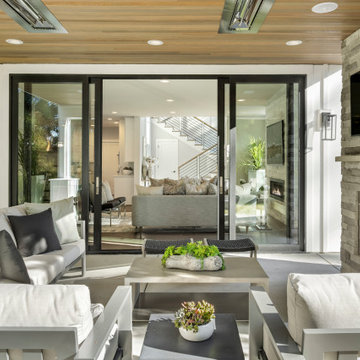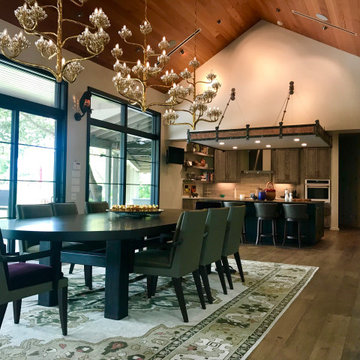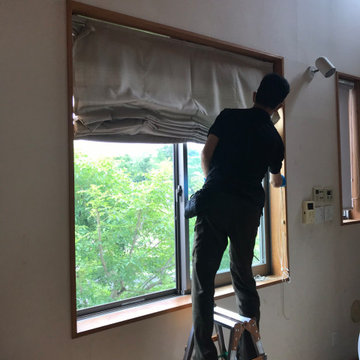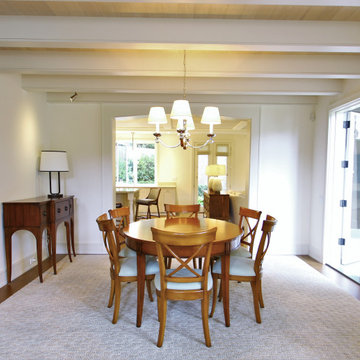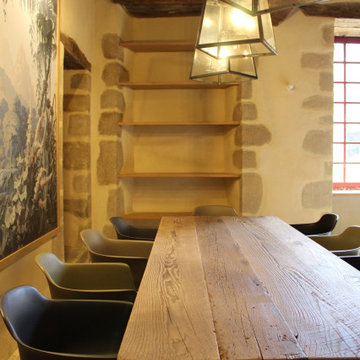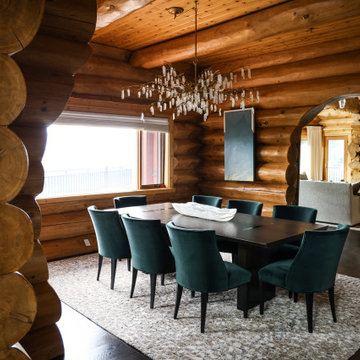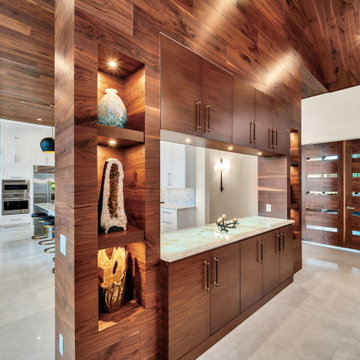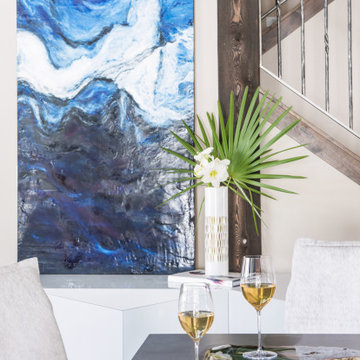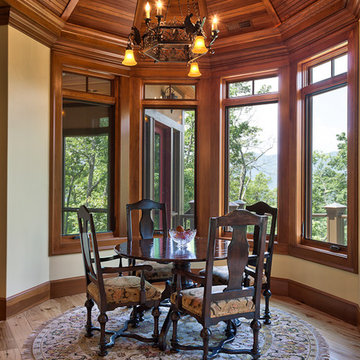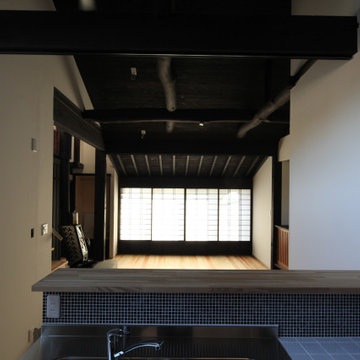164 Billeder af klassisk spisestue med træloft
Sorteret efter:
Budget
Sorter efter:Populær i dag
121 - 140 af 164 billeder
Item 1 ud af 3
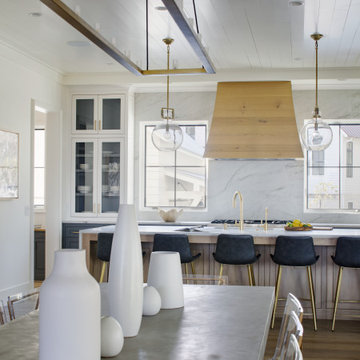
Open dining and kitchen, slab backsplash, custom wood cabinetry, wood ceiling, custom wood range hood, and slab counters.
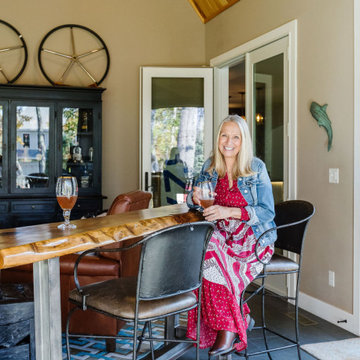
Kudos to our clients who came up with the inspired idea of replacing a potential slider to the outdoors with an all glass, rolling garage door! We love that these clients took to heart our motto of bringing the outdoors in! It's a great conversation piece and also super functional in warm weather.
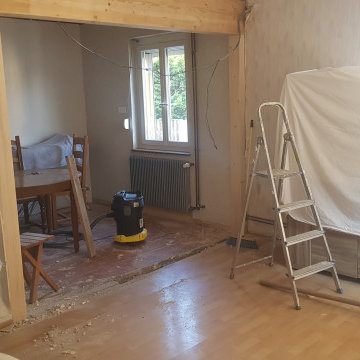
après avoir abattue un mur porteur, l'idée était de masquer la porte de la salle de bain qui a un placement atypique dans la maison mais impossible à déplacer.
Il fallait donc créer une salle à manger ainsi qu'un coin salon.
Il fallait conserver les meubles et jouer sur les motifs et les couleurs pour mettre l'accent sur les points positifs et effacer les négatifs.
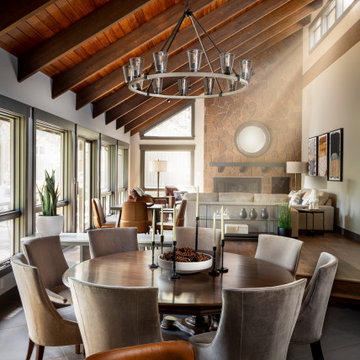
The kitchen is completely refreshed, boasting chef’s appliances and ample storage. The space is opened up to the great room, removing dated archways in the renovation. The dining room table, left behind by the former owners, stands proud freshly refinished and surrounded by custom dining chairs. A custom bar continues the style set in the kitchen and a step up to the main living space invites you to relax and enjoy conversation, a cozy fire and take in the sweeping golf course views.

定年退職したご夫婦(2人)のための住宅。杉板の味わい深い外壁、内部の厚みのある杉板、柱、梁といった部分の多くを地元の杉材等を採用している。平屋で限られた予算とうこともあったが、ドア、収納なども造作で仕上げている。片流れの形状を活かし、LDKは天井が勾配なりに傾斜していて、吹抜けを経由してロフトと一体的な空間となっている。ご主人の趣味のレコードを吹抜けのあるLDKで楽しめるようにそのような天井高さ+天井板による音の反響を意識して設計している。ロフトの窓からは付近の山並みが見え眺望が良いこともあり、普段は時折、習字の講師をしている奥様の創作(クリエイティブ)な場となっている。外部の庭は家庭菜園をご夫婦で楽しんでいるということもあり、南側にゆったりとした菜園スペースを確保している。天気の良い日は外部縁側で過ごしたり、近所の方との交流の場となっている。深い庇が豪雨や猛暑から室内を守り、適度に過ごしやすい温熱環境に調整してくれる役割を担っている。地域の気候や風土を考え、意匠的にはファサードの外壁に杉板を使う等、伝統的な佇まいに現代的なデザインを取り入れ、暮らしやすい住まいとしている。
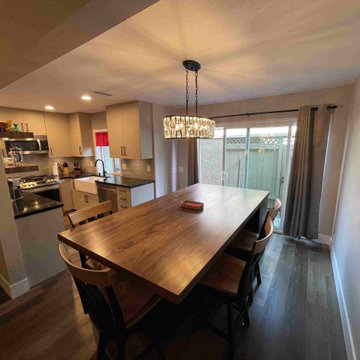
Design Build Transitional Kitchen Remodel in Newport Beach Orange County
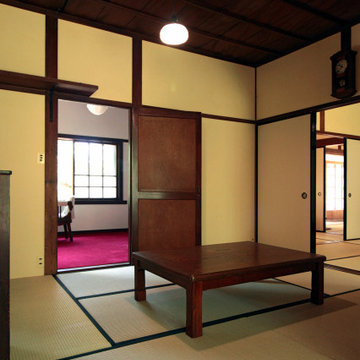
昭和九年に建てられた旧猪子家住宅。朽ち果てる寸前であったこの建物を2015年から2017年に掛けて修繕した。
外観はそのままに、痛んでいるところを補修し、和室などは壁仕上げをやり直した。台所については、多少リフォームされたいたが、「たたき土間」や「水場」など、昔の「竈(くど)」ように改修した。
164 Billeder af klassisk spisestue med træloft
7
