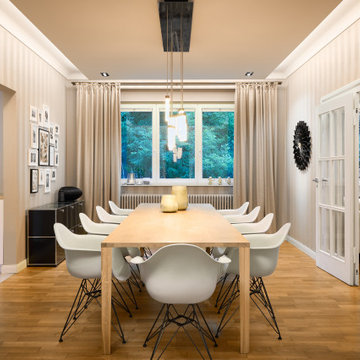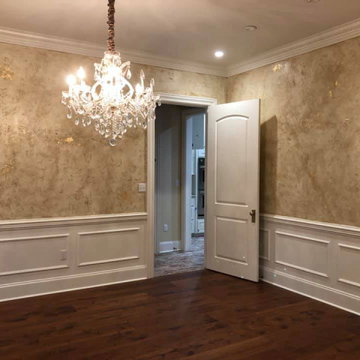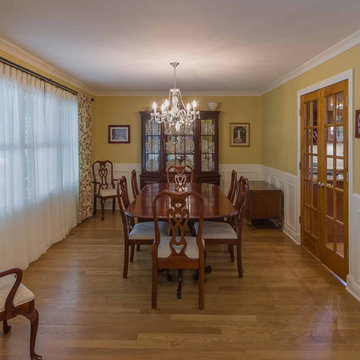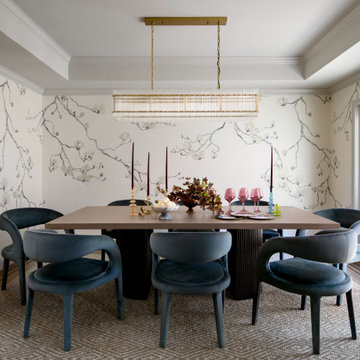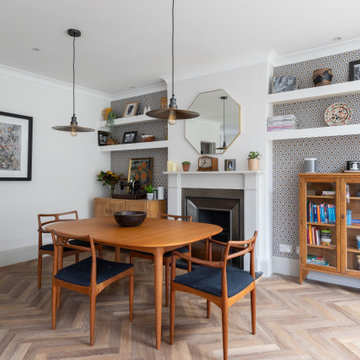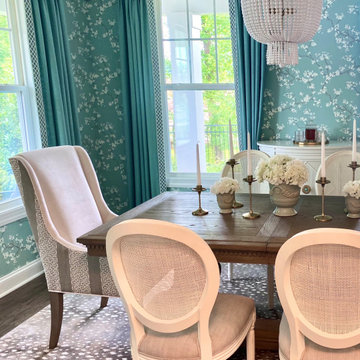1.535 Billeder af klassisk spisestue med vægtapet
Sorteret efter:
Budget
Sorter efter:Populær i dag
41 - 60 af 1.535 billeder
Item 1 ud af 3
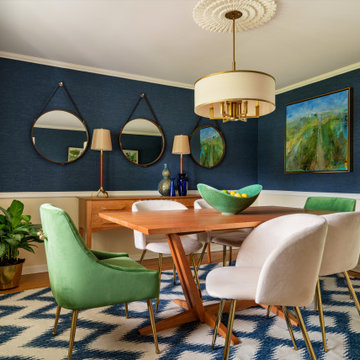
The stars of this casual dining room are the custom trestle table and sideboard. The navy grasscloth wall covering offers a textured backdrop for the gorgeous abstract landscape painting by local artist, Georganna Lenssen. a wool woven rug with a bold tribal inspired design enlivens the space.The classic chandelier has a brushed gold finish and linen drum shade. Three round mirrors add sparkle. well placed accessories complete the decor
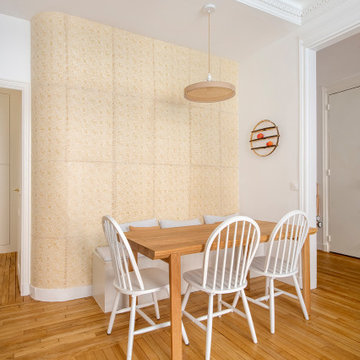
Après plusieurs visites d'appartement, nos clients décident d'orienter leurs recherches vers un bien à rénover afin de pouvoir personnaliser leur futur foyer.
Leur premier achat va se porter sur ce charmant 80 m2 situé au cœur de Paris. Souhaitant créer un bien intemporel, ils travaillent avec nos architectes sur des couleurs nudes, terracota et des touches boisées. Le blanc est également au RDV afin d'accentuer la luminosité de l'appartement qui est sur cour.
La cuisine a fait l'objet d'une optimisation pour obtenir une profondeur de 60cm et installer ainsi sur toute la longueur et la hauteur les rangements nécessaires pour être ultra-fonctionnelle. Elle se ferme par une élégante porte art déco dessinée par les architectes.
Dans les chambres, les rangements se multiplient ! Nous avons cloisonné des portes inutiles qui sont changées en bibliothèque; dans la suite parentale, nos experts ont créé une tête de lit sur-mesure et ajusté un dressing Ikea qui s'élève à présent jusqu'au plafond.
Bien qu'intemporel, ce bien n'en est pas moins singulier. A titre d'exemple, la salle de bain qui est un clin d'œil aux lavabos d'école ou encore le salon et son mur tapissé de petites feuilles dorées.
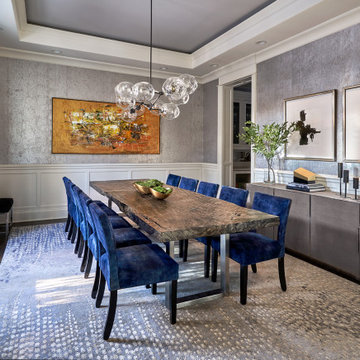
This dining room is a play in textures. Textured wallcovering, a live edge dining table, a reflective globe chandelier harmonize together.

Dining space with pass through to living room and kitchen has built -in buffet cabinets. Lighted cove ceiling creates cozy atmosphere.
Norman Sizemore-Photographer
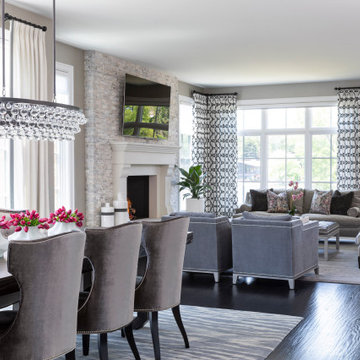
Martha O'Hara Interiors, Interior Design & Photo Styling
Please Note: All “related,” “similar,” and “sponsored” products tagged or listed by Houzz are not actual products pictured. They have not been approved by Martha O’Hara Interiors nor any of the professionals credited. For information about our work, please contact design@oharainteriors.com.

A whimsical English garden was the foundation and driving force for the design inspiration. A lingering garden mural wraps all the walls floor to ceiling, while a union jack wood detail adorns the existing tray ceiling, as a nod to the client’s English roots. Custom heritage blue base cabinets and antiqued white glass front uppers create a beautifully balanced built-in buffet that stretches the east wall providing display and storage for the client's extensive inherited China collection.

La pièce à vivre a été travaillée de telle sorte que le salon et la salle à manger se répondent. De l'entrée nous pouvons apercevoir le panoramique noir et blanc installé dans la salle à manger au dessus d'un buffet. Une table en bois pour 8 personnes trouve place au centre de la pièce. Une grosse suspension en rotin la surplombe et réchauffe la pièce grâce à son aspect brut et ses matières naturelles. Une bibliothèque est installée entre le salon et la salle à manger pour créer un lien, une continuité entre les pièces.

The dining room is to the right of the front door when you enter the home. We designed the trim detail on the ceiling, along with the layout and trim profile of the wainscoting throughout the foyer. The walls are covered in blue grass cloth wallpaper and the arched windows are framed by gorgeous coral faux silk drapery panels.
1.535 Billeder af klassisk spisestue med vægtapet
3
