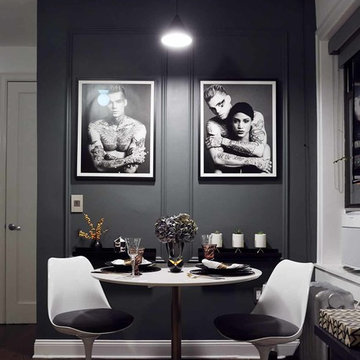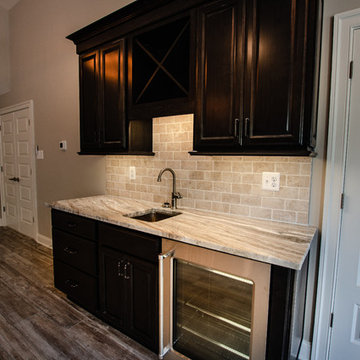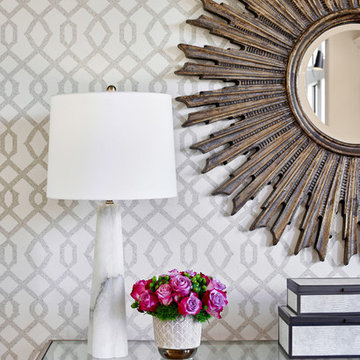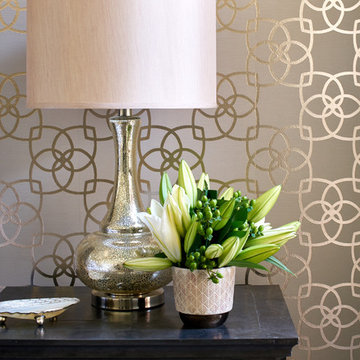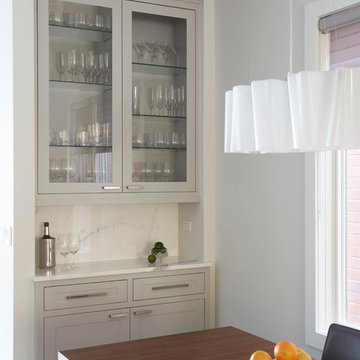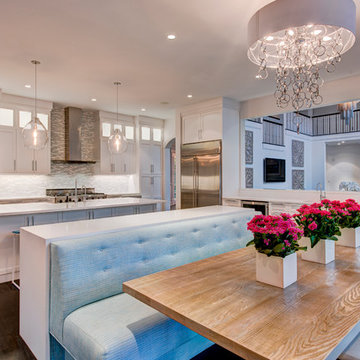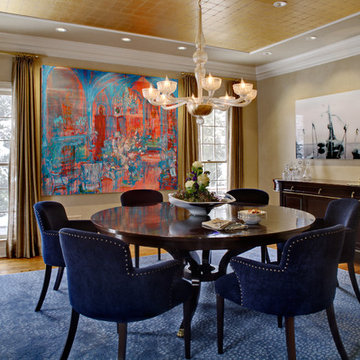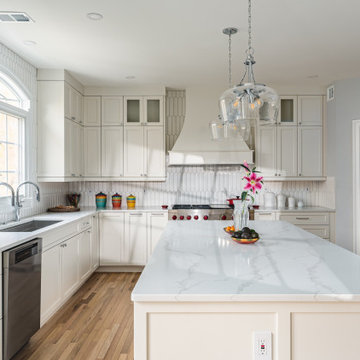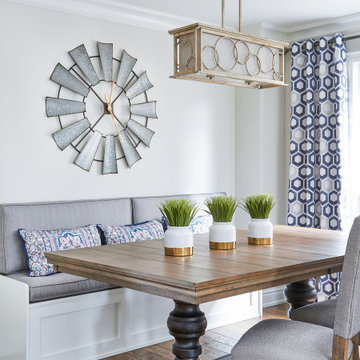15.159 Billeder af klassisk spisestue
Sorteret efter:
Budget
Sorter efter:Populær i dag
101 - 120 af 15.159 billeder
Item 1 ud af 3
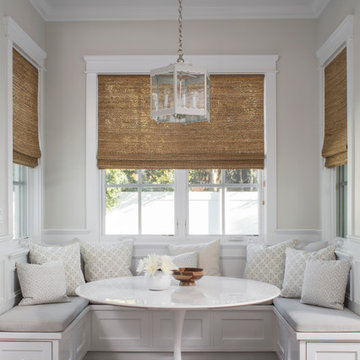
Love this breakfast nook in neutral fabrics with white tulip table and hanging custom grey lantern. Natural woven shades add texture to the space.

Removing a few walls opens up this little living room to the adjacent dining room, and keeps the cozy feeling without the claustrophobia. New built-in book shelves flank the fireplace, providing ample library space for window seat reading. A hanging chandelier provides light an elegant atmosphere, added to by matching pink chairs, ivory busts, and large area rugs. Dark wood furniture in the dining room adds gravity and a nice contrast to the auburn wood floors, grey walls, and white detailed moldings. This cozy retreat is in the Panhandle in San Francisco.
Photo Credit: Molly Decoudreaux
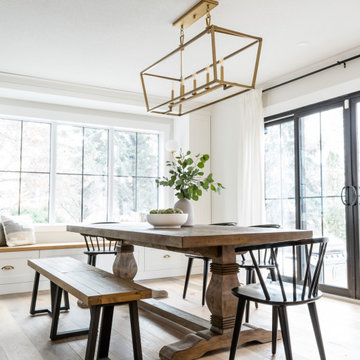
Adjacent to the expansive kitchen is the dining room. With black framed sliding glass patio doors spanning 10' and a custom window seat, there is no shortage of natural light. The warm toned hardwood floors + soft white cabinetry maintain the classic, earthy vibe throughout the home!
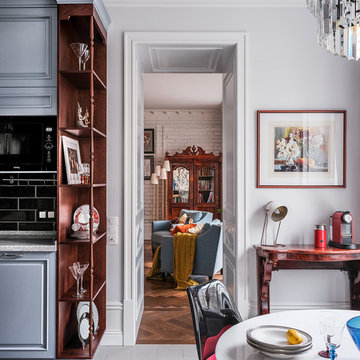
Дизайнеры: Ольга Кондратова, Мария Петрова
Фотограф: Дина Александрова
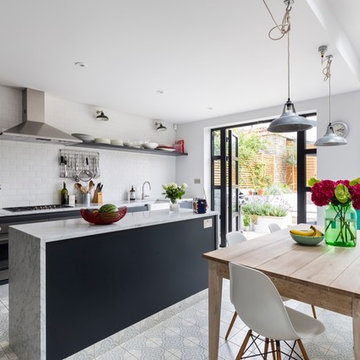
The rear of the property has been extended to the side and opened up into the garden with aluminium French doors with traditional divisions.
The kitchen is Italian, with recessed metal handles and a light coloured marble worktop, which encompasses the freestanding kitchen island on three sides. The fronts have been painted in a Farrow and Ball colour.
The floor tiles are hand made, on top of underfloor heating.
Photography by Chris Snook

Natural stone dimensional tile and river rock media transform an uninspiring double-sided gas fireplace. Removing the original French doors on either side of the fireplace allows the new ventless fireplace to command center stage, creating a large fluid space connecting the elegant breakfast room and bonus family room
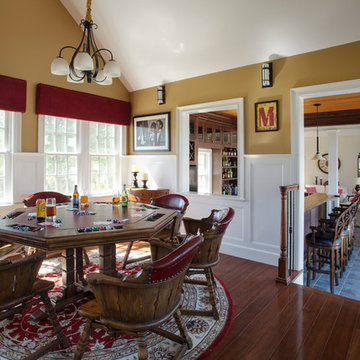
Originally planned as a family room addition with a separate pool cabana, we transformed this Newbury, MA project into a seamlessly integrated indoor/outdoor space perfect for enjoying both daily life and year-round entertaining. An open plan accommodates relaxed room-to-room flow while allowing each space to serve its specific function beautifully. The addition of a bar/card room provides a perfect transition space from the main house while generous and architecturally diverse windows along both sides of the addition provide lots of natural light and create a spacious atmosphere.
Photo Credit: Eric Roth
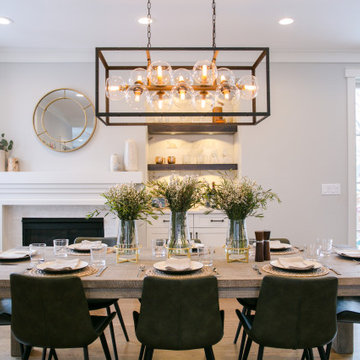
Our clients were also looking for a large dining room that was open to the rest of the home and perfect for big family gatherings. So, we removed what had been a small family room and eat-in dining area to create a spacious dining room with a fireplace and bar. We added custom cabinetry to the bar area with open shelving for displaying and designed a custom surround for their fireplace that ties in with the wood work we designed for their living room. We brought in the tones and materiality from the kitchen to unite the spaces and added a mixed metal light fixture to bring the space together
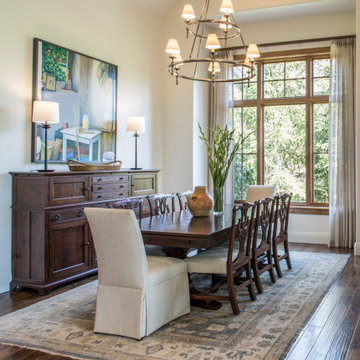
A sitting room was repurposed as a Dining Room in this Townhome renovation. The soaring ceilings and tall windows add incredible ambiance for a dinner with friends or family, which the custom sheers frame the view. Our client's antique furnishings were repurposed, and new upholstered end chairs added. The contemporary artwork over the sideboard adds color to the neutral backgrounds.
15.159 Billeder af klassisk spisestue
6
