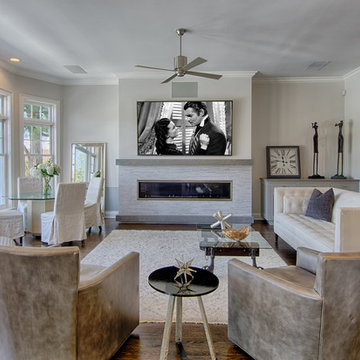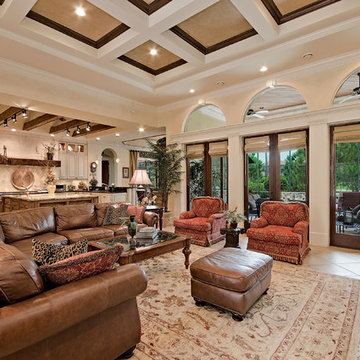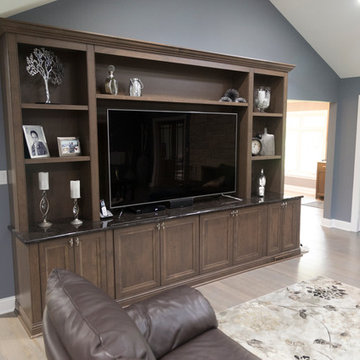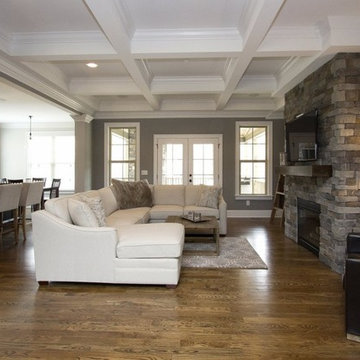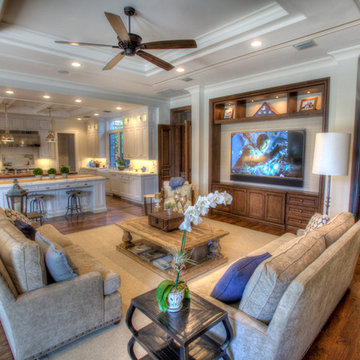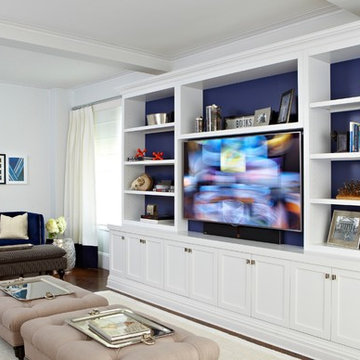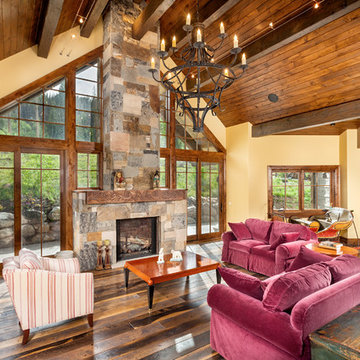17.353 Billeder af klassisk stue med en indbygget medievæg
Sorteret efter:
Budget
Sorter efter:Populær i dag
161 - 180 af 17.353 billeder
Item 1 ud af 3
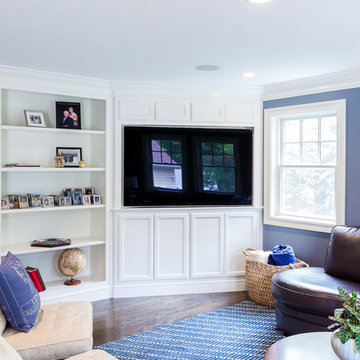
A fake wall was built to allow for a TV built-in in the family room. Custom cabinets provide storage below and above the TV.
Brian Walters Photo
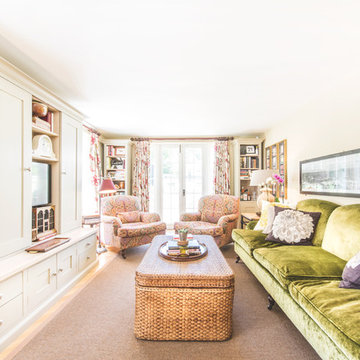
Stanford Wood Cottage extension and conversion project by Absolute Architecture. Photos by Jaw Designs, Kitchens and joinery by Ben Heath.

The view from the kitchen out is one of my favorite in the house. This really shows you just hoe open this space is. It was a fun challenge to make such an open space feel cozy and homey.
Photo by Kevin Twitty
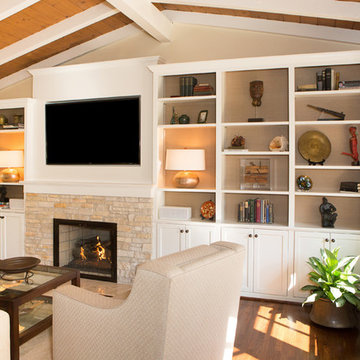
Bookshelves flank the recessed TV and display the clients art and artifacts. Custom upholstery pieces were made specifically for the space. A new stone fireplace adds charm to the cozy living room. A window seat looking out to the front yard brings in orange and rust colors. The cocktail table was made by the client’s son and refinished to work in the space. The ceiling was original to the home as are the wood floors. The wall between the kitchen and the living room was removed to open up the space for a more open floor plan. Lighting in the bookshelves and custom roman shades add softness and interest to the inviting living room. Photography by: Erika Bierman

This room was formerly a tiled cold space with angled walls, no storage and cables lying around everywhere. Our brief was to integrate an extremely large television and audio visual equipment, and to include a fireplace and interesting storage for objects d'art. There were significant challenges with the space, however the end result is a warm, inviting and seamless space where none of the telltale signs of modern AV technology are on display except for the TV itself (which is flush-mounted and backlit by warm LED strip lighting), and the sub-woofer concealed in its own housing but still open to allow for airflow. We incorporated four separate deep niches and wrapped each in textured vinyl, meticulously applied to ensure the horizontal lines flowed continuously, and lit them with a warm glow from concealed LED strip lighting. The incredible open fronted fireplace was selected to match the width of the TV exactly, and has is deceptively deep. We finished this with a solid granite hearth. Clever cupboards with push to open hardware conceal all of the rest of the technology and equipment. The room is furnished with two 4 seat soft leather chesterfield style lounges and fruitwood coffee and side tables. A large window streams winter sunlight in making the entire room glow.
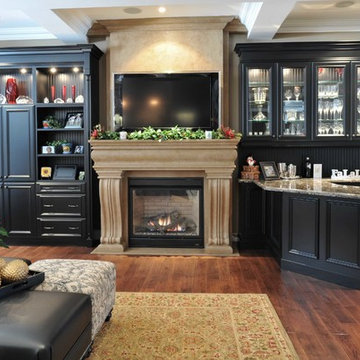
"omega cast stone fireplace mantle"
"omega cast stone fireplace mantel"
"omega cast stone mantel"
"custom fireplace mantel"
"custom fireplace overmantel"
"custom cast stone fireplace mantel"
"carved stone fireplace"
"cast stone fireplace mantel"
"cast stone fireplace overmantel"
"cast stone fireplace surrounds"
"fireplace design idea"
"fireplace makeover "
"fireplace mantel ideas"
"fireplace stone designs"
"fireplace surrounding"
"mantle design idea"
"fireplace mantle shelf"
17.353 Billeder af klassisk stue med en indbygget medievæg
9






