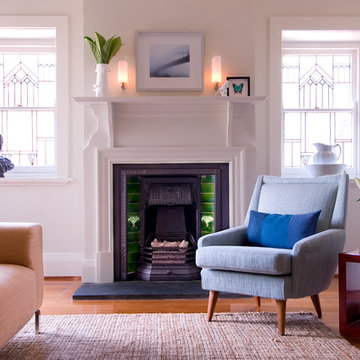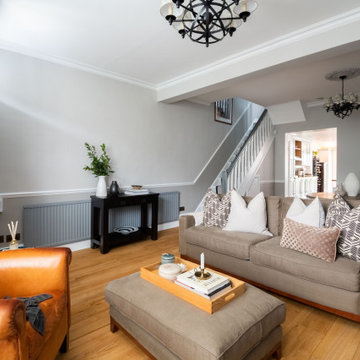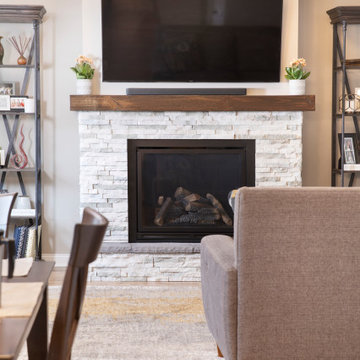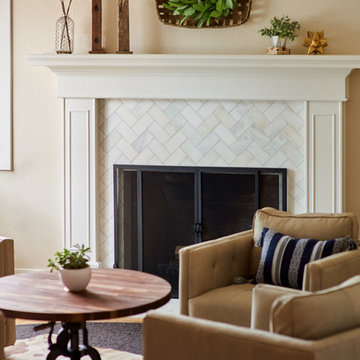20.132 Billeder af klassisk stue med flisebelagt pejseindramning
Sorteret efter:
Budget
Sorter efter:Populær i dag
21 - 40 af 20.132 billeder
Item 1 ud af 3

This remodel went from a tiny story-and-a-half Cape Cod, to a charming full two-story home. The open floor plan allows for views from the living room through the kitchen to the dining room.
Space Plans, Building Design, Interior & Exterior Finishes by Anchor Builders. Photography by Alyssa Lee Photography.

Unique textures, printed rugs, dark wood floors, and neutral-hued furnishings make this traditional home a cozy, stylish abode.
Project completed by Wendy Langston's Everything Home interior design firm, which serves Carmel, Zionsville, Fishers, Westfield, Noblesville, and Indianapolis.
For more about Everything Home, click here: https://everythinghomedesigns.com/

Our designer chose to work with softer faceted shapes for the garden room to create a contrast with the squares and angles of the existing building. To the left of the garden room, a porch provides a link to the house separated from the living space by internal doors. The window detail reflects that on the house with the exception of two windows to the rear wall of the orangery, which have rounded tops. Two sets of doors open onto two elevations - designed to provide maximum appreciation of the outside.

The clean white of the custom built-in's and large wall of windows adds an airy feel to this renovated family room.

Great room features 14ft vaulted ceiling with stained beams, white built-ins surround fireplace and stacking doors open to indoor/outdoor living.

Living room - large transitional living room with modern gas fireplace, Porcelanosa tiles, white flat panel cabinets in Los Altos.

• SEE THROUGH FIREPLACE WITH CUSTOM TRIMMED MANTLE AND MARBLE SURROUND
• TWO STORY CEILING WITH CUSTOM DESIGNED WINDOW WALLS
• CUSTOM TRIMMED ACCENT COLUMNS
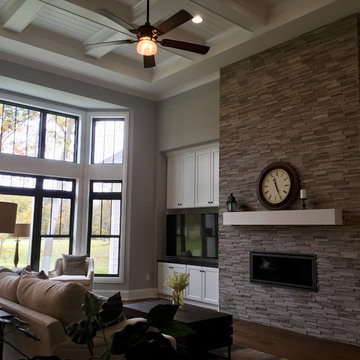
The Siesta III Living Room features hardwood floors, a 15 foot high coffered ceiling, a bay window wall, and a fireplace wall flanked by built-in cabinets. Easy accessibility to the Kitchen via the large arched opening.
20.132 Billeder af klassisk stue med flisebelagt pejseindramning
2




