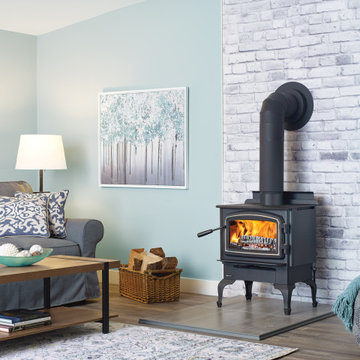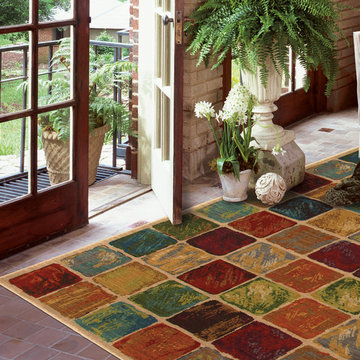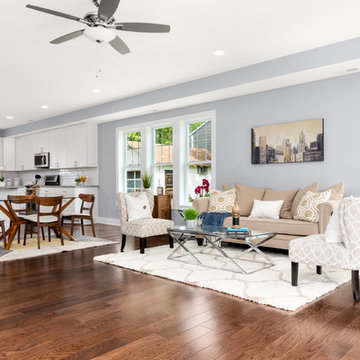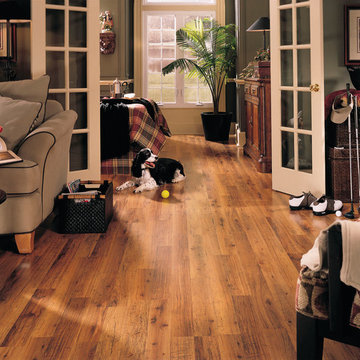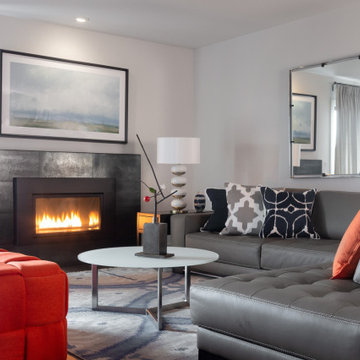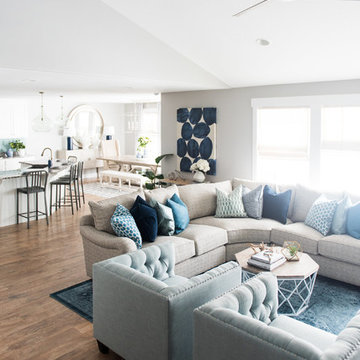3.196 Billeder af klassisk stue med laminatgulv
Sorteret efter:
Budget
Sorter efter:Populær i dag
21 - 40 af 3.196 billeder
Item 1 ud af 3

Bright and cheerful basement rec room with beige sectional, game table, built-in storage, and aqua and red accents.
Photo by Stacy Zarin Goldberg Photography
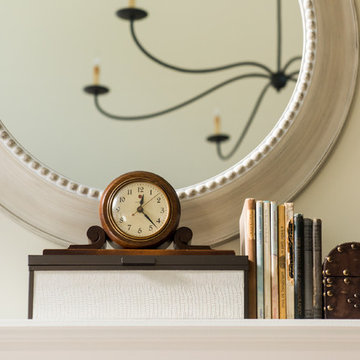
A series of round mirrors help fill the visual height above the fireplace and also reflect the beautiful curves of the large spider chandelier all while keeping the artwork budget to a minimum. A few accessories added to the clients' antique clock & books create understated & personalized mantle decor.

Beautiful, traditional family room update complete with built-ins, painted brick fireplace with rustic beam mantel, wainscoting, all new furniture and accessories, and a custom shot glass case.
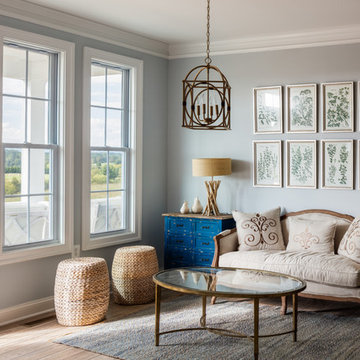
Sherwin Williams Paint #6253 ‘Olympus White’, Mannington Restoration Laminate in Black Forest Oak Weathered.
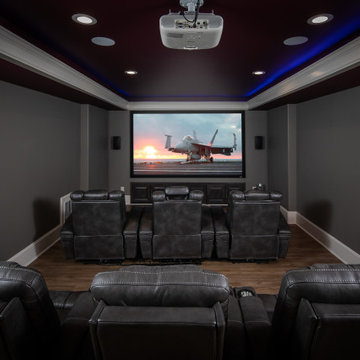
Complete basement design package with full kitchen, tech friendly appliances and quartz countertops. Oversized game room with brick accent wall. Private theater with built in ambient lighting. Full bathroom with custom stand up shower and frameless glass.

Opening up the great room to the rest of the lower level was a major priority in this remodel. Walls were removed to allow more light and open-concept design transpire with the same LVT flooring throughout. The fireplace received a new look with splitface stone and cantilever hearth. Painting the back wall a rich blue gray brings focus to the heart of this home around the fireplace. New artwork and accessories accentuate the bold blue color. Large sliding glass doors to the back of the home are covered with a sleek roller shade and window cornice in a solid fabric with a geometric shape trim.
Barn doors to the office add a little depth to the space when closed. Prospect into the family room, dining area, and stairway from the front door were important in this design.
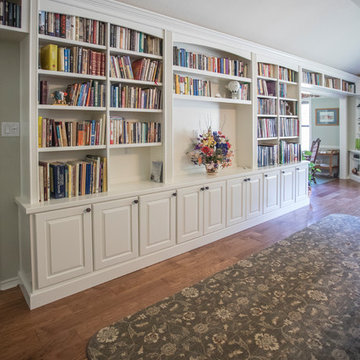
Homeowner needed a library for their extensive book collection. They also requested a window seat and motorized blind for a large window facing the backyard. This library, living and TV room needed space for a large television and ample storage space below the bookcases. Cabinets are Maple Raised Panel Painted White. The motorized roller shade is from Graber in Sheffield Meadow Light/Weaves.
3.196 Billeder af klassisk stue med laminatgulv
2








