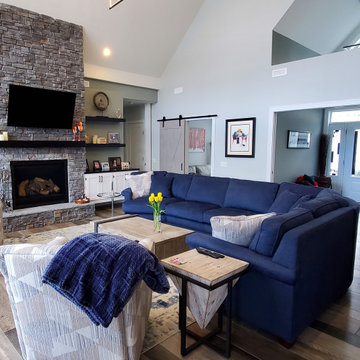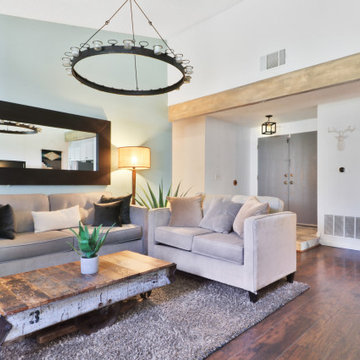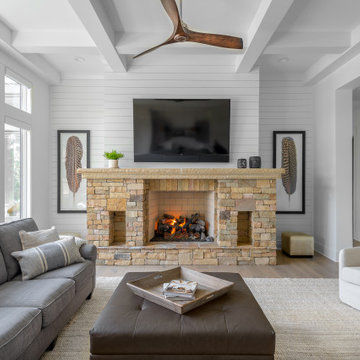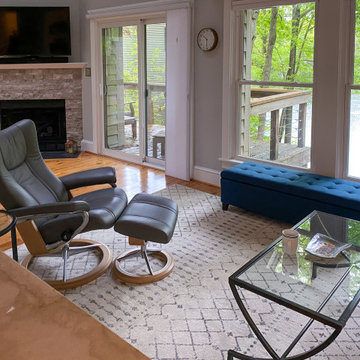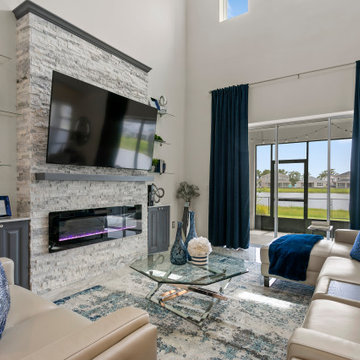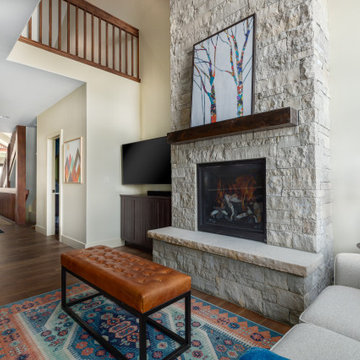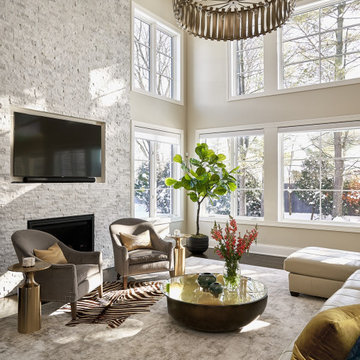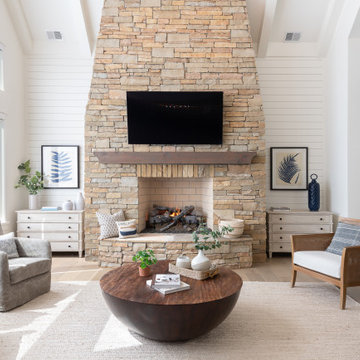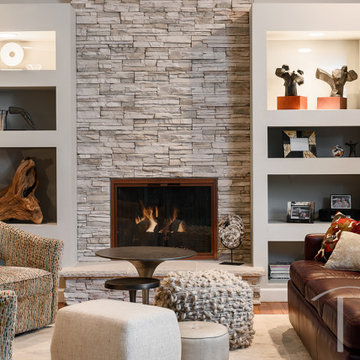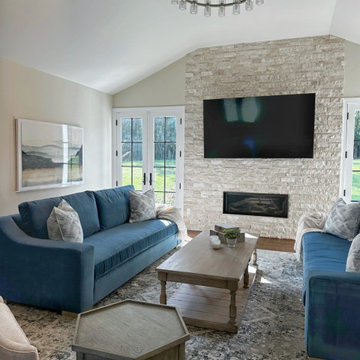1.295 Billeder af klassisk stue med pejseindramning af stablede sten
Sorteret efter:
Budget
Sorter efter:Populær i dag
121 - 140 af 1.295 billeder
Item 1 ud af 3
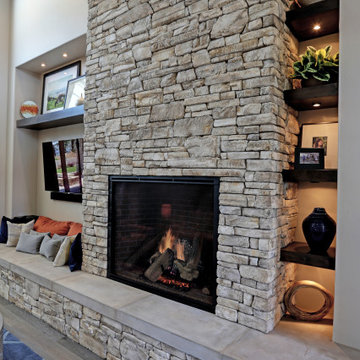
An expansive gathering space with deep, comfortable seating, piles of velvet pillows, a collection of interesting decor and fun art pieces. Custom made cushions add extra seating under the wall mounted television. A small seating area in the entry features custom leather chairs.
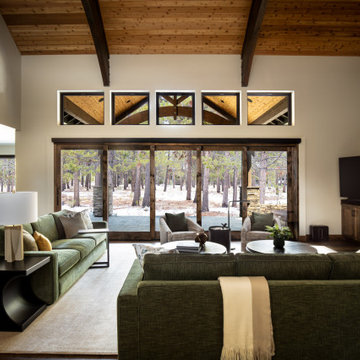
You know by now we love designing in Bend, and Caldera Springs just feels like home! This project, (a collaboration with Olsen Bros. Construction and Heidi Byrnes Design) is the “forever home” for a couple relocating from Lake Oswego. Soaring wood ceilings, open living spaces and ample bedroom suites informed the client’s classic/modern finish choices.
The furnishings aesthetic began with fabric to inspire pattern and color, and the story for each room unfolded from there. The great room is dressed in deep green, rust and cream, reflecting the natural palette outside every door and window. A pair of plush sofas large enough to nap on, swivel chairs to take in the view, and unique leather ottomans to tuck in where needed, invite lounging and conversation.
The primary and back guest suites offer the most incredible window seats for cozying up with your favorite book. Layered with custom cushions and a pile of pillows, they’re the best seat in the house.
Exciting wallpaper selections for each bathroom provided playful focal walls, from the deep green vinyl grass cloth in the primary bath, to a forest of sparkling tree lines in the powder bath. Amazing how wallpaper can define the personality of a space!
This home is full of color, yet minimal in the “extras” and easy to maintain. It’s always refreshing for us to return to a home we dressed months ago and have it look just like we left it! We know it will provide a warm welcome for the owners and their guests for years to come!
Photography by Chris Murray Productions
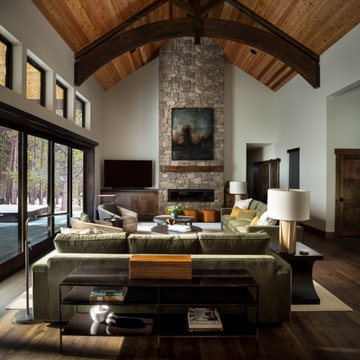
You know by now we love designing in Bend, and Caldera Springs just feels like home! This project, (a collaboration with Olsen Bros. Construction and Heidi Byrnes Design) is the “forever home” for a couple relocating from Lake Oswego. Soaring wood ceilings, open living spaces and ample bedroom suites informed the client’s classic/modern finish choices.
The furnishings aesthetic began with fabric to inspire pattern and color, and the story for each room unfolded from there. The great room is dressed in deep green, rust and cream, reflecting the natural palette outside every door and window. A pair of plush sofas large enough to nap on, swivel chairs to take in the view, and unique leather ottomans to tuck in where needed, invite lounging and conversation.
The primary and back guest suites offer the most incredible window seats for cozying up with your favorite book. Layered with custom cushions and a pile of pillows, they’re the best seat in the house.
Exciting wallpaper selections for each bathroom provided playful focal walls, from the deep green vinyl grass cloth in the primary bath, to a forest of sparkling tree lines in the powder bath. Amazing how wallpaper can define the personality of a space!
This home is full of color, yet minimal in the “extras” and easy to maintain. It’s always refreshing for us to return to a home we dressed months ago and have it look just like we left it! We know it will provide a warm welcome for the owners and their guests for years to come!
Photography by Chris Murray Productions
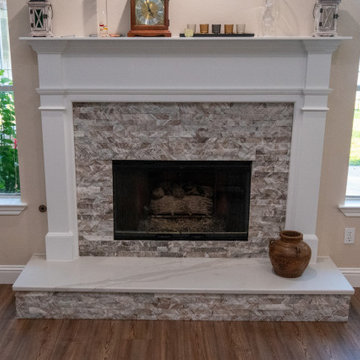
The highlight of the living room was the enlarged fireplace with a proper quartz hearth, stack stone surround and mantel. The living room also required some drywall repair, trim replacement, new paint and flooring.
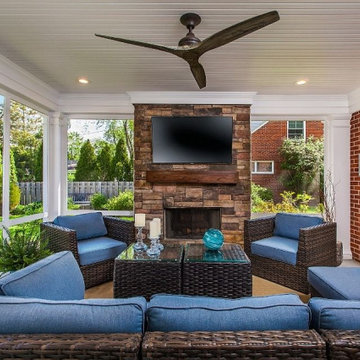
This comfortable screened-in porch has built-in ceiling heaters and a natural burning stone fireplace make this a room for nearly all four Michigan seasons. The flat screen tv above the fireplace makes for fun movie nights and great college game day entertaining.
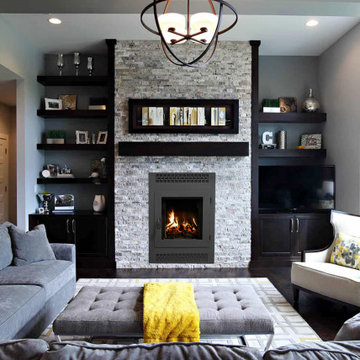
The American series revolutionizes
wood burning fireplaces with a bold
design and a tall, unobstructed flame
view that brings the natural beauty of
a wood fire to the forefront. Featuring an
oversized, single-swing door that’s easily
reversible for your opening preference,
there’s no unnecessary framework to
impede your view. A deep oversized
firebox further complements the flameforward
design, and the complete
management of outside combustion air
delivers unmatched burn control and
efficiency, giving you the flexibility to
enjoy the American series with the
door open, closed or fully removed.
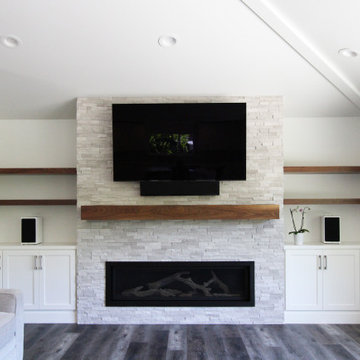
This home had such great potential, but its original floor plan did not encourage a natural flow. The bathroom was hard for guests to find and the kitchen and living room were separated by two large fireplaces.
We added structural beams, relocated the HVAC system, and replaced the water heater with an on-demand system, creating a larger continuous space that is comfortable for entertaining or family nights at home.

As a combined group of interior designers and home decorators, no one loves a home makeover as much as the HER Home Design team.
When we got the call about this new home interior design and home decor project, we were THRILLED to jump right in!
The Client
Our primary client for this home makeover was a mom of a busy family of four with one adult son in college and a young adult daughter in her last years of high school. She and her husband both worked many hours in the medical field.
The family had recently moved up into a larger home almost double the size of their last home. The 5 bedroom, 4 bath residence was super spacious boasting more than 6,000 sq. ft. and a beautiful in-ground swimming pool. It had great bones and a space for everyone, but it needed a ton of updates to make it comfortable for them to enjoy with their family and friends.
The HER team was called in to give the home's main level a complete makeover with a fresh, up-to-date vibe.
The Challenge
The rooms in our project included the entry, home office, spiral staircase, two main floor powder rooms, formal living room, formal dining room, family room, sunroom and rear staircase.
We were charged with creating an interior design plan with consistent contemporary, elegant theme that connected all the rooms on the main level, but still allowed each room to have its own personality. Our clients wanted new paint and lighting, updated furniture, wrought iron balusters to replace the existing wooden ones, a powder room that WOW'd them and one that was more casual. We had our work cut out for us, indeed.
The Solution
We were so excited to present our interior design plan for the home makeover to the family. Our new plan included:
- Adding a textured grasscloth wallpaper to a wall in the home office and replacing the furniture with updated pieces and a beautiful light fixture
- Updating all the lighting on the main floor to LED fixtures - there were more than 40 recessed lights!
- Replacing the wooden spindles with wrought iron balusters and adding a fresh coat of high gloss to the banisters
- Painting the home office, formal living room, dining room, family room, both baths and the sunroom
- Highlighting the family's prized African art piece, a bust, as the focal point in their living room
- Adding GORGEOUS, custom crown molding and hand-crafted chair rail in the sunroom and formal living room
- Installing an ENTIRE wall of glass ceramic tile in the north powder which made it completely GLAM!
- Making the guest bathroom feel bigger and brighter by laying white Carrera marble tile and painting the bathroom a soft Sea Salt green. Adding a strip of subway tile made the old peachy-colored bathroom feel updated and spa-like
- Creating a new fireplace fascia on the family room side by adding stacked stone and soft, comfy seating around the fireplace
- And lastly, making the family room an inviting place to relax and entertain by purchasing new, plush furniture and rearranging it to make it cozy
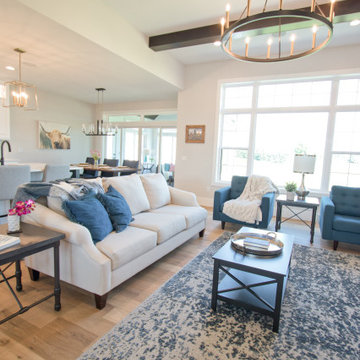
If you'd like to know the brand/color/style of a Floor & Home product used in this project, submit a product inquiry request here: bit.ly/_ProductInquiry
1.295 Billeder af klassisk stue med pejseindramning af stablede sten
7




