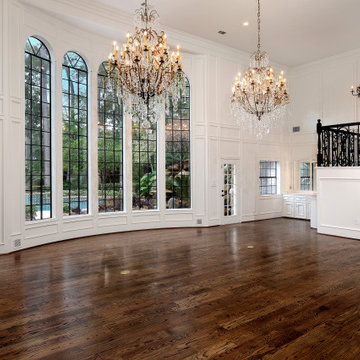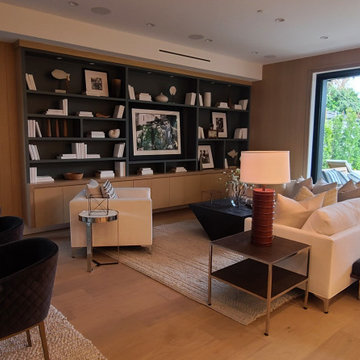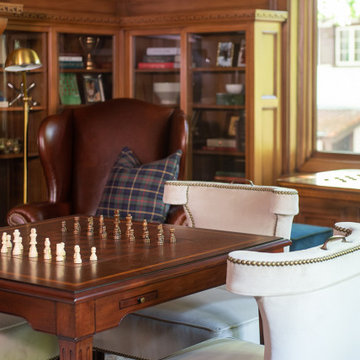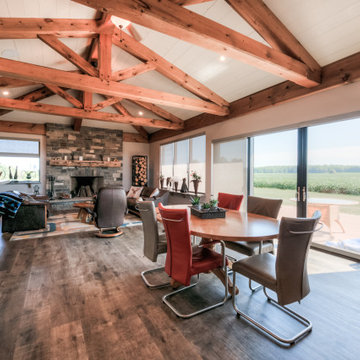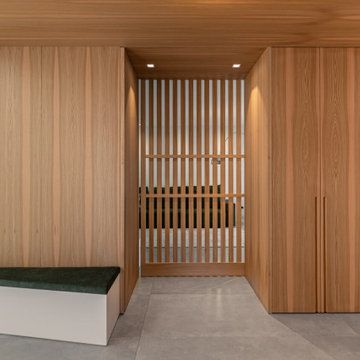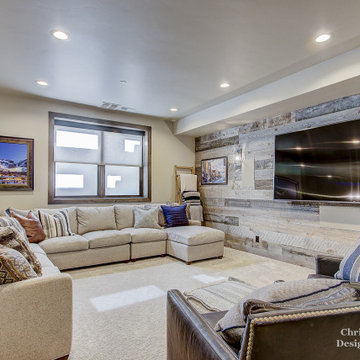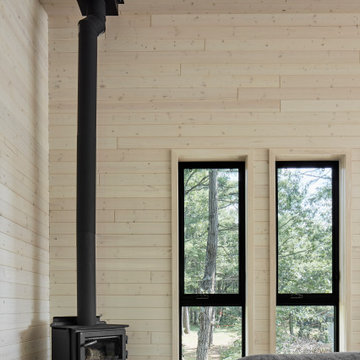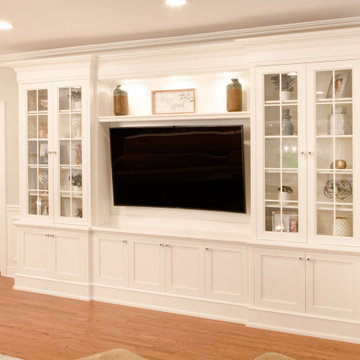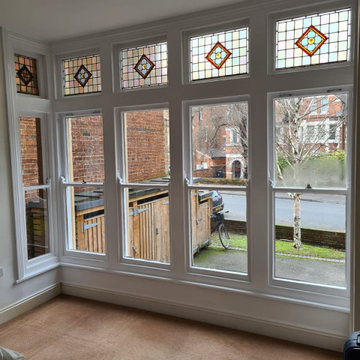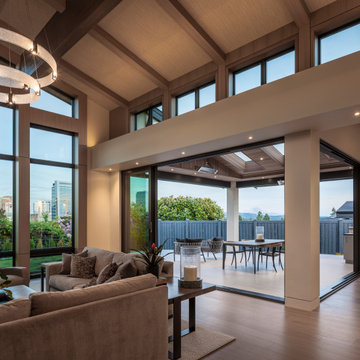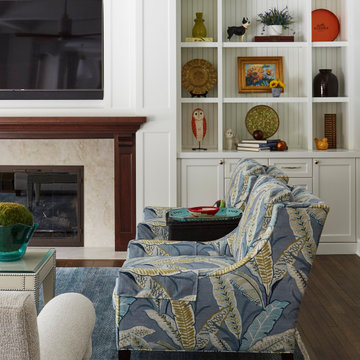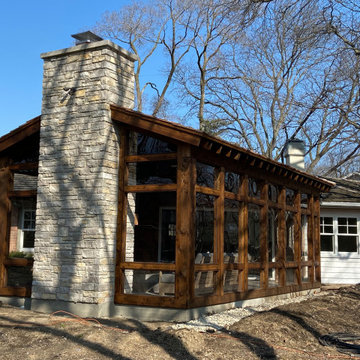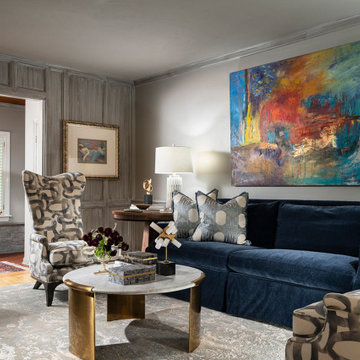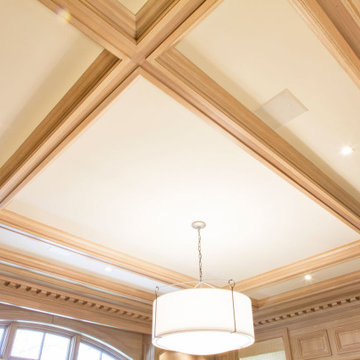489 Billeder af klassisk stue med trævæg
Sorteret efter:
Budget
Sorter efter:Populær i dag
141 - 160 af 489 billeder
Item 1 ud af 3
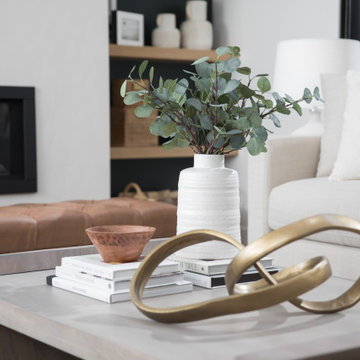
This stunning Aspen Woods showhome is designed on a grand scale with modern, clean lines intended to make a statement. Throughout the home you will find warm leather accents, an abundance of rich textures and eye-catching sculptural elements. The home features intricate details such as mountain inspired paneling in the dining room and master ensuite doors, custom iron oval spindles on the staircase, and patterned tiles in both the master ensuite and main floor powder room. The expansive white kitchen is bright and inviting with contrasting black elements and warm oak floors for a contemporary feel. An adjoining great room is anchored by a Scandinavian-inspired two-storey fireplace finished to evoke the look and feel of plaster. Each of the five bedrooms has a unique look ranging from a calm and serene master suite, to a soft and whimsical girls room and even a gaming inspired boys bedroom. This home is a spacious retreat perfect for the entire family!
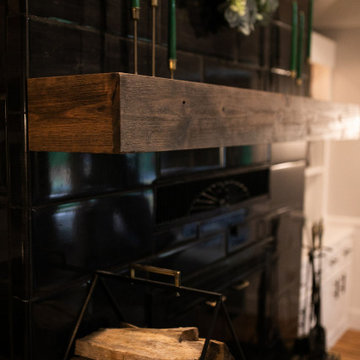
The Sundance Mantel Shelf captures the raw and rustic nature of a beam that has a story. This product is composed of Alder planks with a weathered texture and a glaze finish. This product is commonly used as a floating shelf where practical. Kit includes everything you need to attach to studs for a seamless and easy installation.
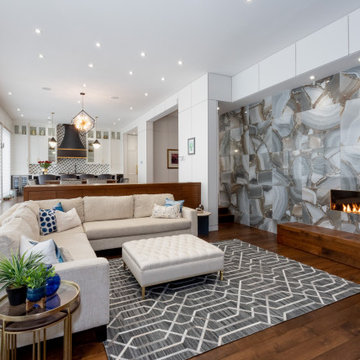
This family room is truly the central hub of this home. Sandwiched between the expansive kitchen and the formal music lounge, this room is where this family gathers to catch up, watch television, warm up by the fireplace and hang out with their adorable fur babies. With a comfortable sectional, custom made for the space, a large ottoman to plop their feet on and even a home for the dogs, this room has everything a family needs for quality time.
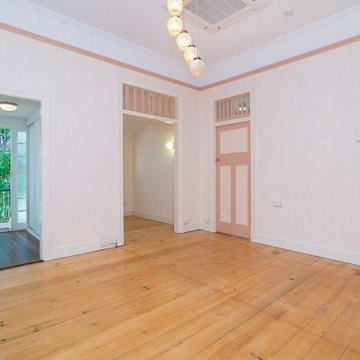
Queenslander House renovation. Traditional living room with polished timber flooring, hanging lights and heritage style timber doors. Macquarie St Home Office by Birchall & Partners Architects.
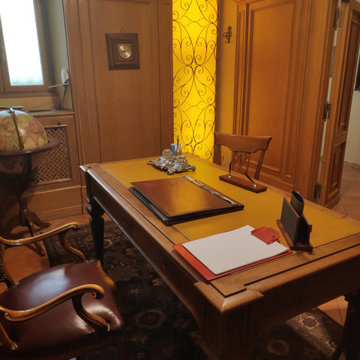
Il salotto di questo storico studio legale di Roma ha, dopo il nostro intervento, un aspetto imponente e in linea con la lunga tradizione dei titolari dello studio
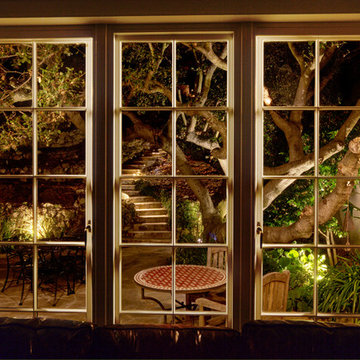
View looking out to rear patio from great room/family room space.
Mitch Shenker Photography
489 Billeder af klassisk stue med trævæg
8




