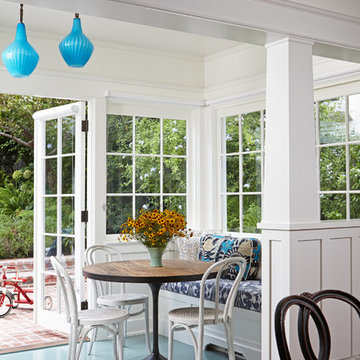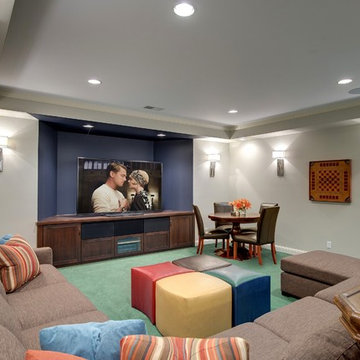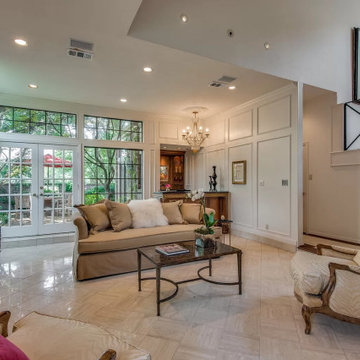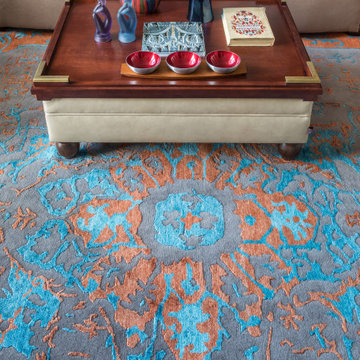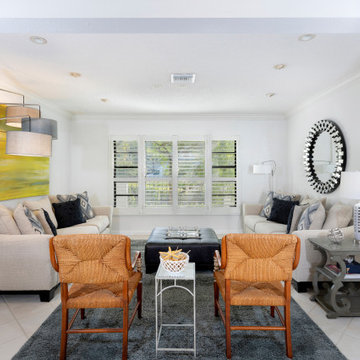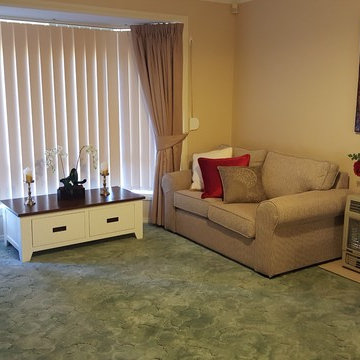15 Billeder af klassisk stue med turkis gulv
Sorteret efter:
Budget
Sorter efter:Populær i dag
1 - 15 af 15 billeder
Item 1 ud af 3
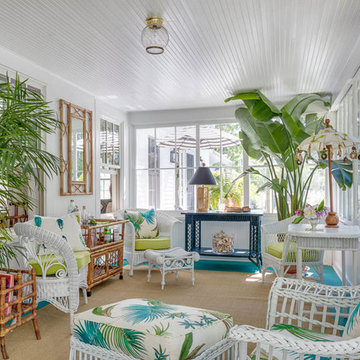
The sunroom of a little cottage nestled into a picturesque Vermont village.
Photo: Greg Premru
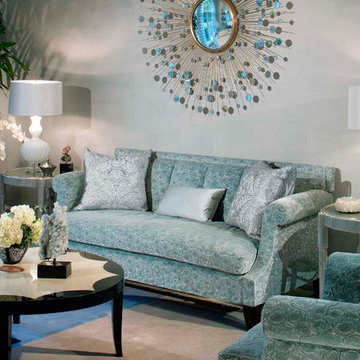
This transitional continental European living room with custom, large upholstered couch and chairs showcases the owners love for teal and turquoise.
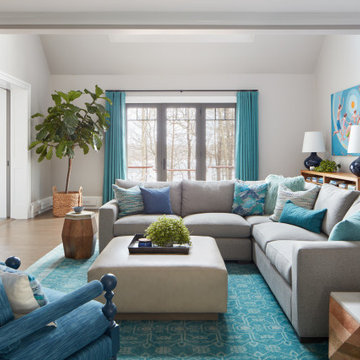
The goal was to refresh this 20 year old, 10,000 square foot, lakeside "Builders Special" house with up-to-date and better quality materials and finishes. A palette of grays, blues, greens, and whites evokes a playful, cottage atmospher. Tall windows and a glass door offer lake views.
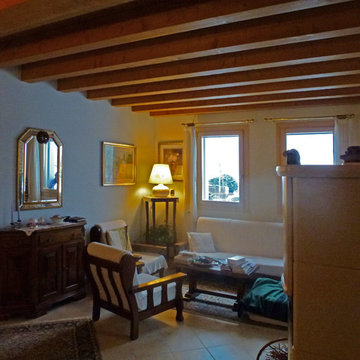
Abitazione con struttura in legno a Crespano del Grappa (Tv)
Anno di realizzazione: 2009
Progettista Architettonico: Geom. Adriano Berton
Dettagli tecnici:
- Struttura pareti: Bio T-34
- Superficie commerciale:129 mq PT + 60 mq P1 + 14 mq portici
- Classe energetica: A4
❄️ Scopri di più:
http://www.bio-house.it/it/area/homes/request/casa-nuova
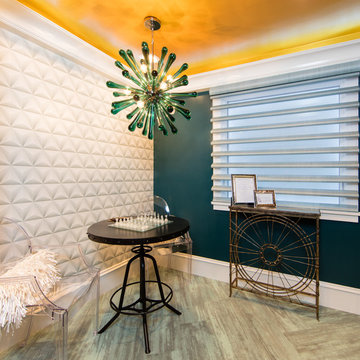
Adult children hideaway. A serene place to hang out and feel at home. Read a book, play a game or just chill. Photo Credits Maureen Nowak
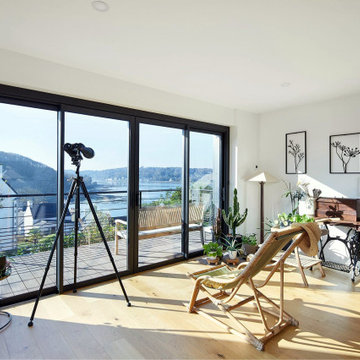
Nos clients ont fait l’acquisition d’une maison des années 60 il y a quelques années. Plus le temps passait et plus le souhait d’agrandir leur habitation se faisait ressentir. En effet, ils avaient comme projet d’augmenter la surface habitable grâce à l’ajout d’une extension. Tout en créant une pièce de vie supplémentaire. Mais aussi, une suite parentale pour avoir leur propre espace personnel. Un véritable succès pour cet agrandissement de maison.
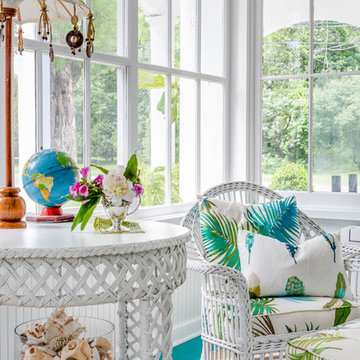
The sunroom of a little cottage nestled into a picturesque Vermont village.
Photo: Greg Premru
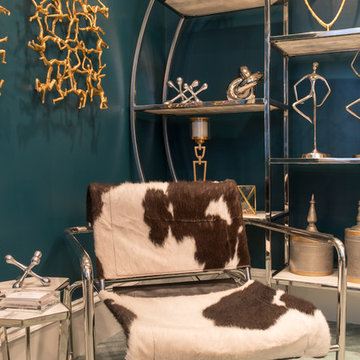
Adult children hideaway. A serene place to hang out and feel at home. Read a book, play a game or just chill. Photo Credits Maureen Nowak
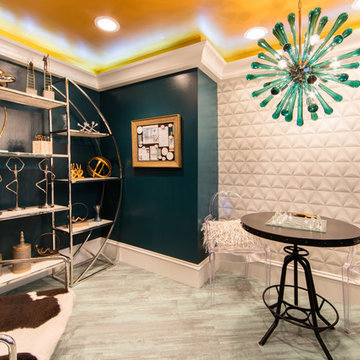
Adult children hideaway. A serene place to hang out and feel at home. Read a book, play a game or just chill. Photo Credits Maureen Nowak
15 Billeder af klassisk stue med turkis gulv
1




