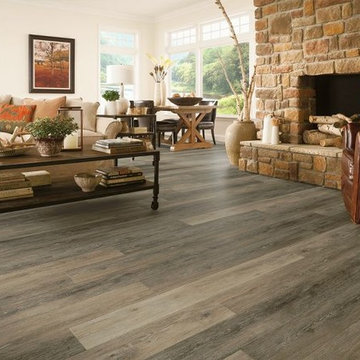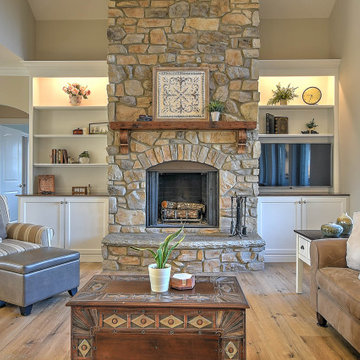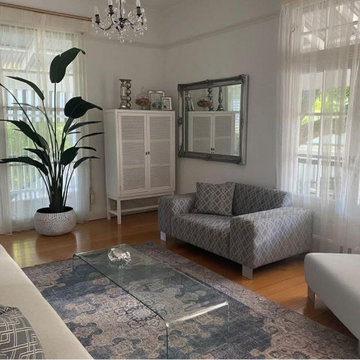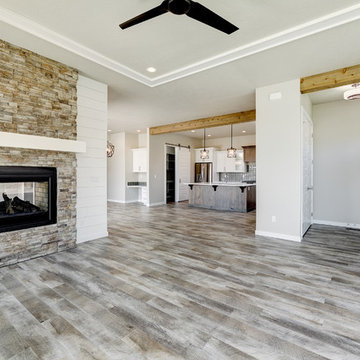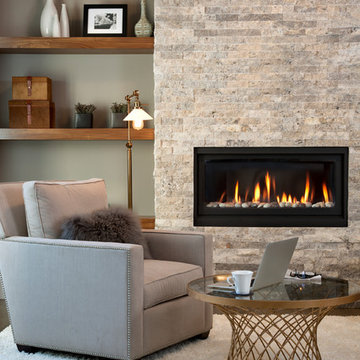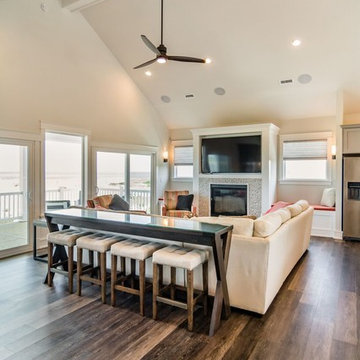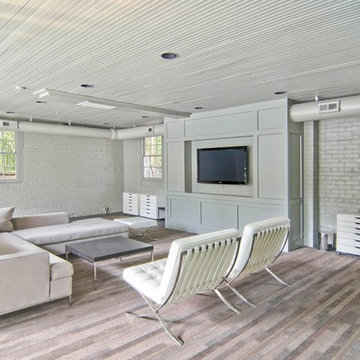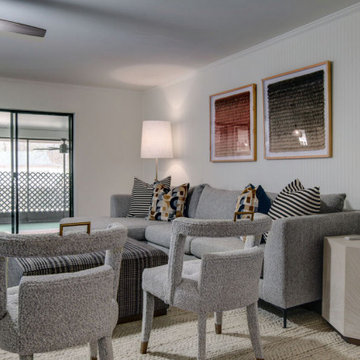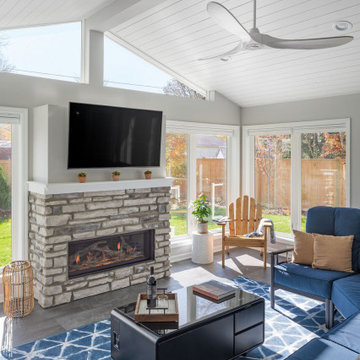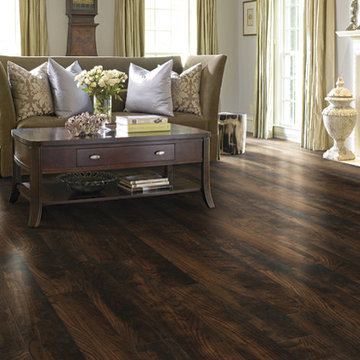3.051 Billeder af klassisk stue med vinylgulv
Sorteret efter:
Budget
Sorter efter:Populær i dag
141 - 160 af 3.051 billeder
Item 1 ud af 3
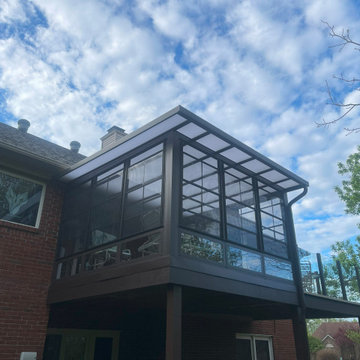
Refresh existing wood deck with aluminum decking and glass railing. Modular sunroom with LVT flooring and acrylic roof to let in the natural light
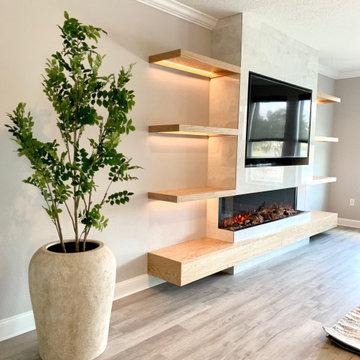
Completed wall unit with 3-sided fireplace with floating shelves and LED lighting.

Landmark Remodeling partnered on us with this basement project in Minnetonka.
Long-time, returning clients wanted a family hang out space, equipped with a fireplace, wet bar, bathroom, workout room and guest bedroom.
They loved the idea of adding value to their home, but loved the idea of having a place for their boys to go with friends even more.
We used the luxury vinyl plank from their main floor for continuity, as well as navy influences that we have incorporated around their home so far, this time in the cabinetry and vanity.
The unique fireplace design was a fun alternative to shiplap and a regular tiled facade.
Photographer- Height Advantages
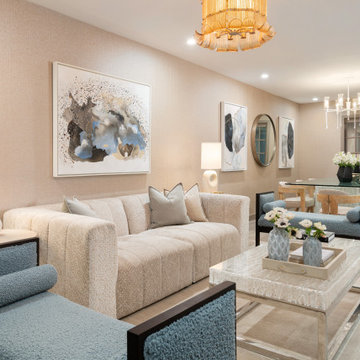
Paint colors give a warm feel with textural wallpaper that’s wall to wall throughout the condo. The 3 decorative light fixtures on the main floor of the condo give off warm light, and add character to the spaces. The living room design includes a custom sofa with a cream chenille fabric as well as custom benches with a blue boucle fabric adding a bit of color to the rest of the neutral finishes in the home.

Our clients wanted to increase the size of their kitchen, which was small, in comparison to the overall size of the home. They wanted a more open livable space for the family to be able to hang out downstairs. They wanted to remove the walls downstairs in the front formal living and den making them a new large den/entering room. They also wanted to remove the powder and laundry room from the center of the kitchen, giving them more functional space in the kitchen that was completely opened up to their den. The addition was planned to be one story with a bedroom/game room (flex space), laundry room, bathroom (to serve as the on-suite to the bedroom and pool bath), and storage closet. They also wanted a larger sliding door leading out to the pool.
We demoed the entire kitchen, including the laundry room and powder bath that were in the center! The wall between the den and formal living was removed, completely opening up that space to the entry of the house. A small space was separated out from the main den area, creating a flex space for them to become a home office, sitting area, or reading nook. A beautiful fireplace was added, surrounded with slate ledger, flanked with built-in bookcases creating a focal point to the den. Behind this main open living area, is the addition. When the addition is not being utilized as a guest room, it serves as a game room for their two young boys. There is a large closet in there great for toys or additional storage. A full bath was added, which is connected to the bedroom, but also opens to the hallway so that it can be used for the pool bath.
The new laundry room is a dream come true! Not only does it have room for cabinets, but it also has space for a much-needed extra refrigerator. There is also a closet inside the laundry room for additional storage. This first-floor addition has greatly enhanced the functionality of this family’s daily lives. Previously, there was essentially only one small space for them to hang out downstairs, making it impossible for more than one conversation to be had. Now, the kids can be playing air hockey, video games, or roughhousing in the game room, while the adults can be enjoying TV in the den or cooking in the kitchen, without interruption! While living through a remodel might not be easy, the outcome definitely outweighs the struggles throughout the process.

This once unused garage has been transformed into a private suite masterpiece! Featuring a full kitchen, living room, bedroom and 2 bathrooms, who would have thought that this ADU used to be a garage that gathered dust?
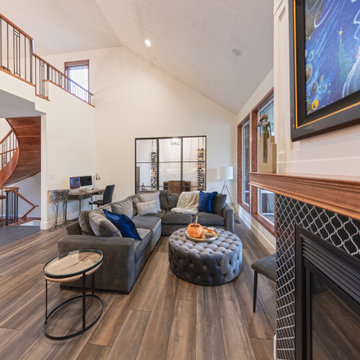
In this project, we started with updating the main floor, installing new flooring and repainting throughout. A wine room was added, along with a butler’s pantry with custom shelving. The kitchen was also completely redone with new cabinetry, quartz countertops, and a tile backsplash. On the second floor, we added more quartz countertops, new mirrors and a freestanding tub as well as other new fixtures and custom cabinets to the ensuite bathroom.
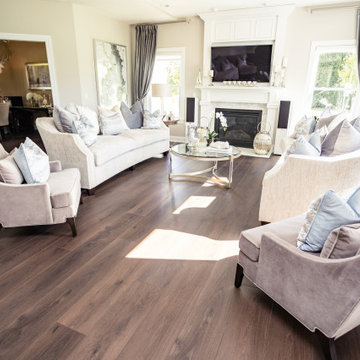
A rich, even, walnut tone with a smooth finish. This versatile color works flawlessly with both modern and classic styles.
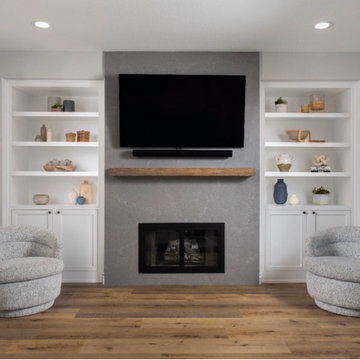
Family room with custom solid surface fireplace surround, reclaimed wood mantle, wood look luxury vinyl plank, custom millwork built-ins.
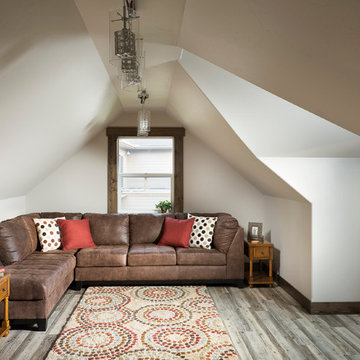
Bonus room above garage accessed from stair landing
Longviews Studios
3.051 Billeder af klassisk stue med vinylgulv
8




