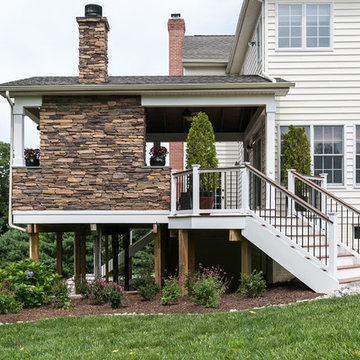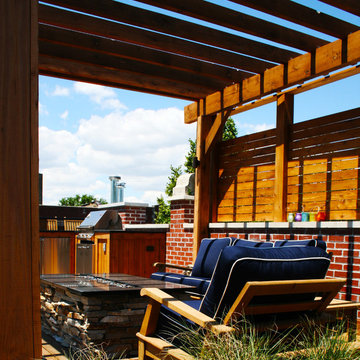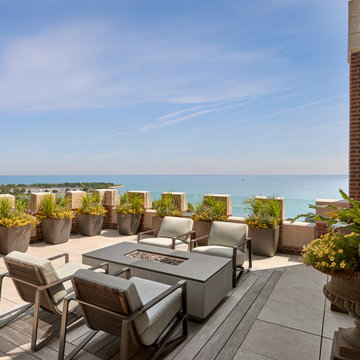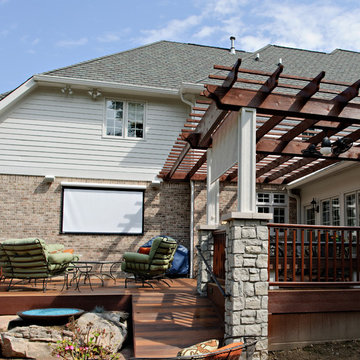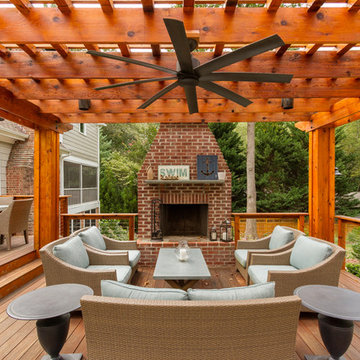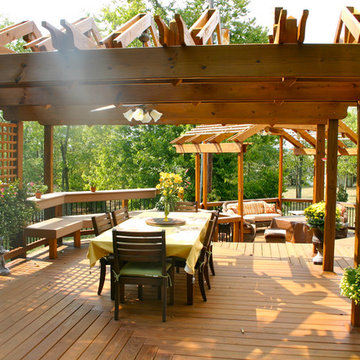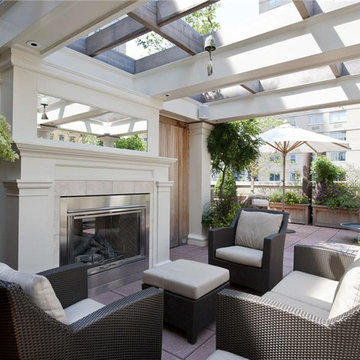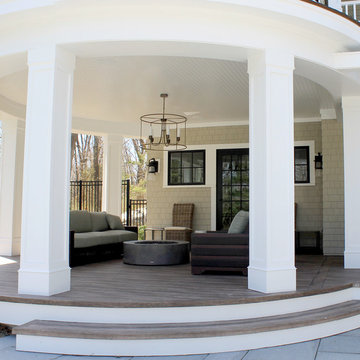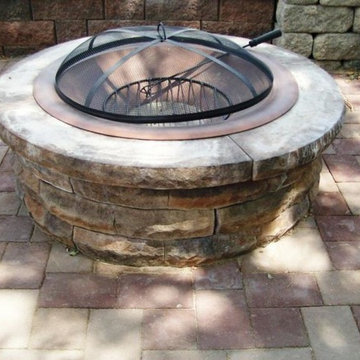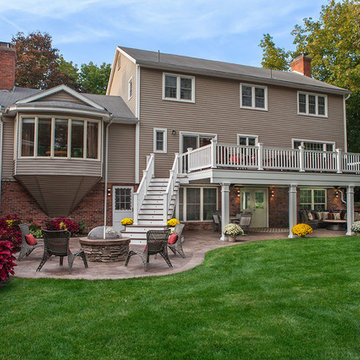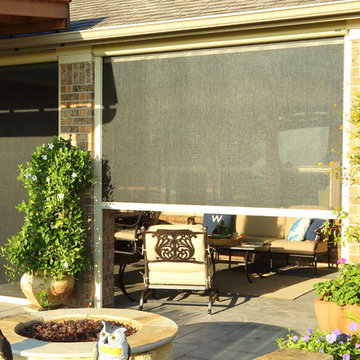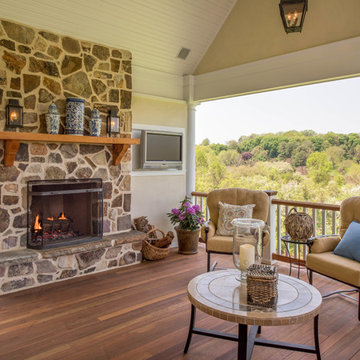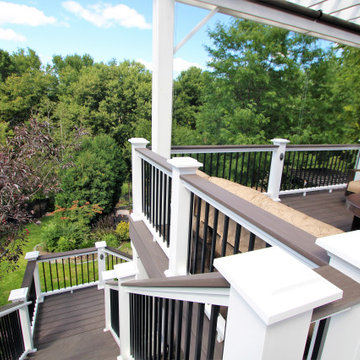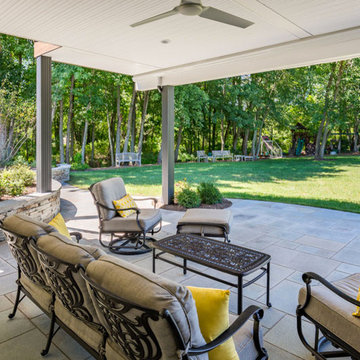1.410 Billeder af klassisk terrasse med en udepejs
Sorteret efter:
Budget
Sorter efter:Populær i dag
141 - 160 af 1.410 billeder
Item 1 ud af 3
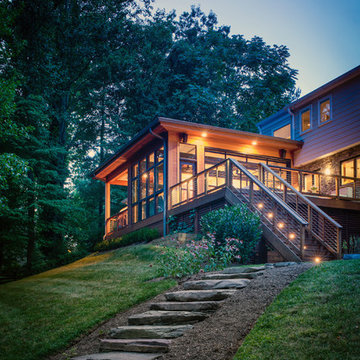
Taking into account the client’s lifestyle, needs and vision, we presented a contemporary design with an industrial converted-warehouse feel inspired by a photo the clients love. The showpiece is the functioning garage door which separates a 3-season room and open deck.
While, officially a 3-season room, additional features were implemented to extend the usability of the space in both hot and cold months. Examples include removable glass and screen panels, power screen at garage door, ceiling fans, a heated tile floor, gas fire pit and a covered grilling station complete with an exterior-grade range hood, gas line and access to both the 3-season room and new mudroom.
Photography: John Cole
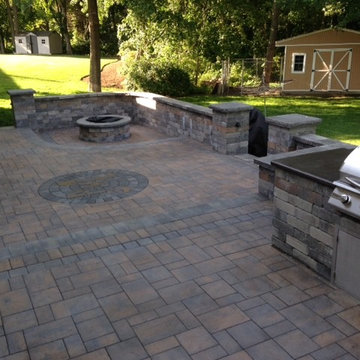
Raised paver deck with 3 tiers. Outdoor kitchen, seating area, and fire pit. This deck was created using Cambridge Pavers the Ledgestone Series. Colors: Toffee/Onyx with Onyx natural accent. Installed by Nassaney Brothers Landscaping
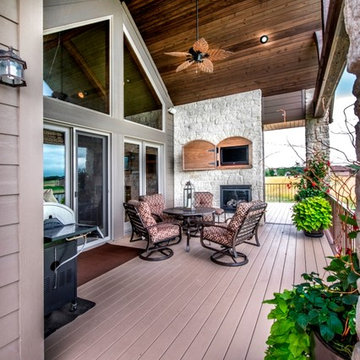
Architect: Michelle Penn, AIA This luxurious European Romantic design utilizes a high contrast color palette. The cathedral ceiling with wood beams continues from the living room out to the deck area and overlooks the lake. Here the owner can enjoy cooking dinner on the outdoor grill, watch sports on the outdoor TV and enjoy a glass of wine by the outdoor fireplace! Check out the concealed TV! It can be closed and secured when not in use!
Photo Credit: Jackson Studios
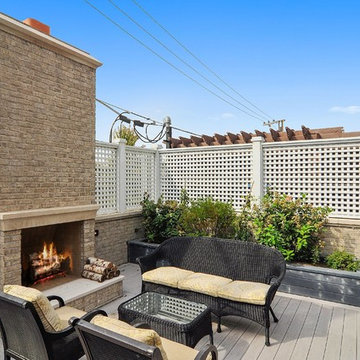
6,800SF new single-family-home in east Lincoln Park. 7 bedrooms, 6.3 bathrooms. Connected, heated 2-1/2-car garage. Available as of September 26, 2016.
Reminiscent of the grand limestone townhouses of Astor Street, this 6,800-square-foot home evokes a sense of Chicago history while providing all the conveniences and technologies of the 21st Century. The home features seven bedrooms — four of which have en-suite baths, as well as a recreation floor on the lower level. An expansive great room on the first floor leads to the raised rear yard and outdoor deck complete with outdoor fireplace. At the top, a penthouse observatory leads to a large roof deck with spectacular skyline views. Please contact us to view floor plans.
Nathan Kirckman
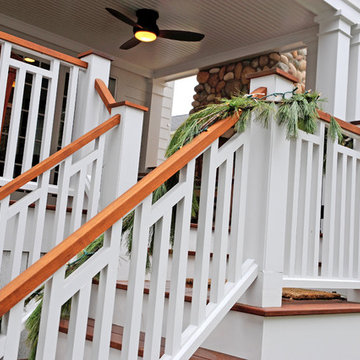
R. B. Shwarz contractors built an addition onto an existing white 1950s home. They added a master suite with bedroom and bathroom, outdoor fireplace, deck, outdoor storage under the deck, and a beautiful white staircase and railings. Photo Credit: Marc Golub
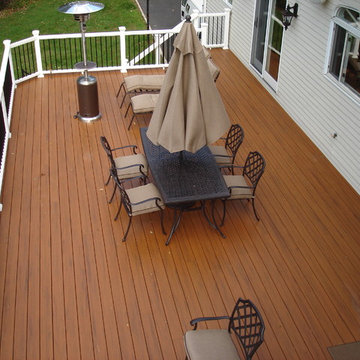
This large deck in Bernardsville, NJ features low maintenance TimberTech decking and a Fiberon rail with black round aluminum balusters. The rail also features low voltage LED post caps.
The underside of the deck is waterproofed to create a dry space for entertainment. A gutter is hidden inside the beam wrap to carry water away from the house. The underside of the stairs are enclosed for storage.
1.410 Billeder af klassisk terrasse med en udepejs
8
