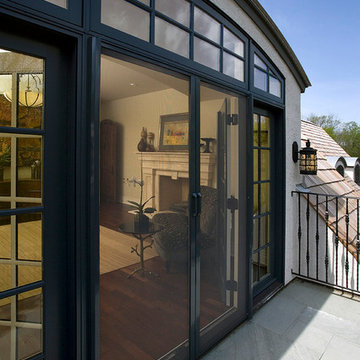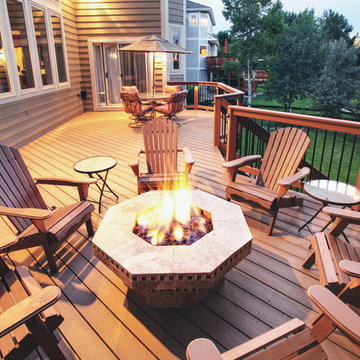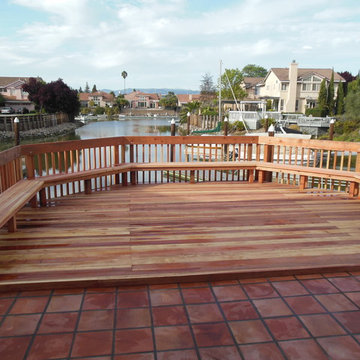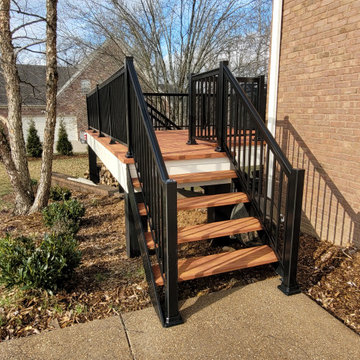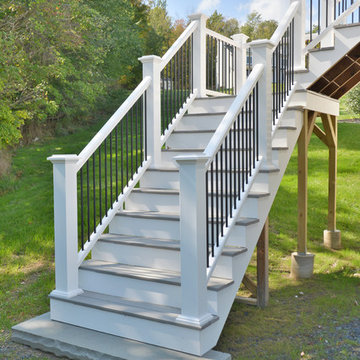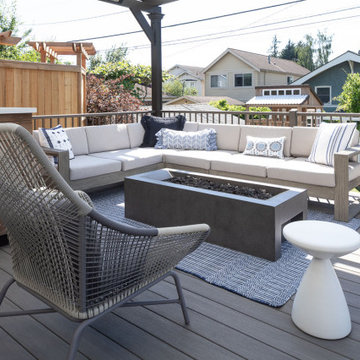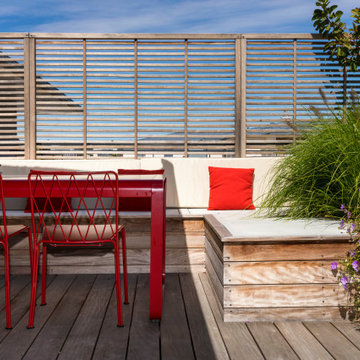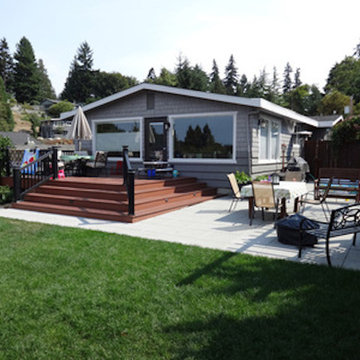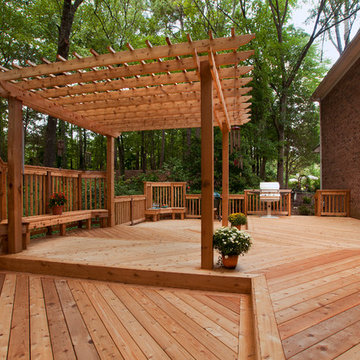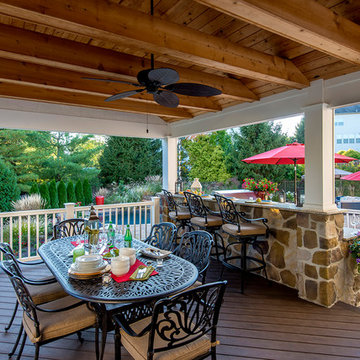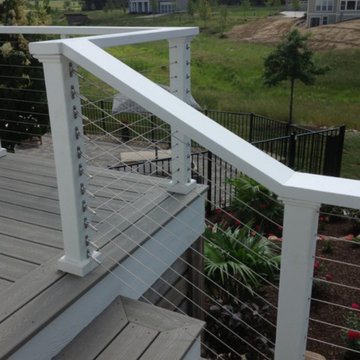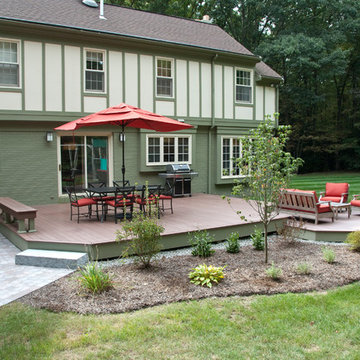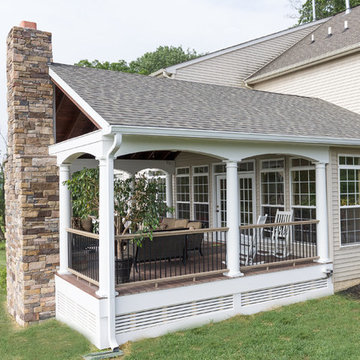5.034 Billeder af klassisk terrasse
Sorteret efter:
Budget
Sorter efter:Populær i dag
121 - 140 af 5.034 billeder
Item 1 ud af 3
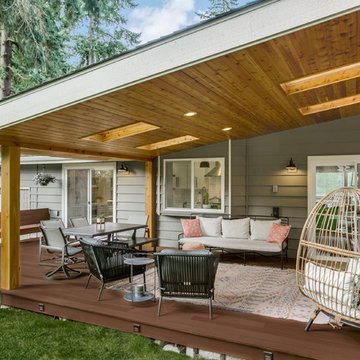
Added new composite (Azek) deck with hidden fasteners, built in bench, step lighting, new lighting fixtures, new sliding glass door off dining room, Covered area with skylights and recessed lighting, tongue and groove cedar ceiling and cedar post and beam wraps.
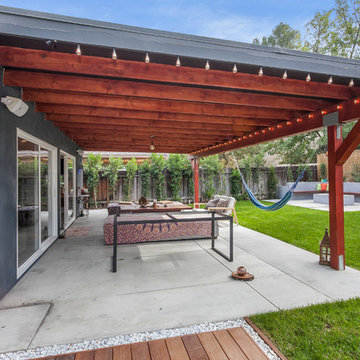
This house was only 1,100 SF with 2 bedrooms and one bath. In this project we added 600SF making it 4+3 and remodeled the entire house. The house now has amazing polished concrete floors, modern kitchen with a huge island and many contemporary features all throughout.
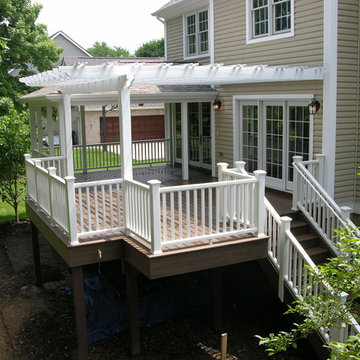
The pergola and small grilling area are located right off the house's kitchen and dining area inside. A small area cantilevered from the main deck serves to accommodate the owner's grill. New stairs descend to the level of the garage and driveway below.
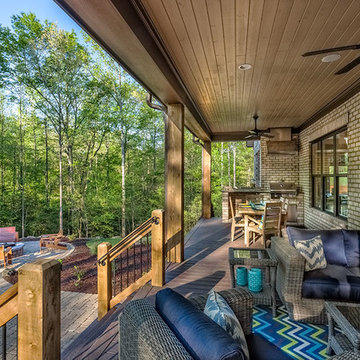
Deck of the Arthur Rutenberg Homes Asheville 1267 model home built by Greenville, SC home builders, American Eagle Builders.
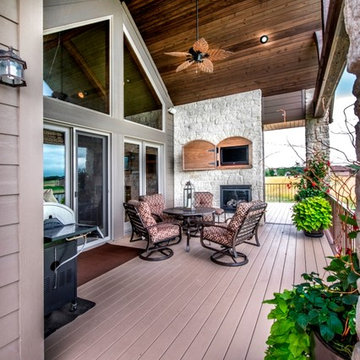
Architect: Michelle Penn, AIA This luxurious European Romantic design utilizes a high contrast color palette. The cathedral ceiling with wood beams continues from the living room out to the deck area and overlooks the lake. Here the owner can enjoy cooking dinner on the outdoor grill, watch sports on the outdoor TV and enjoy a glass of wine by the outdoor fireplace! Check out the concealed TV! It can be closed and secured when not in use!
Photo Credit: Jackson Studios
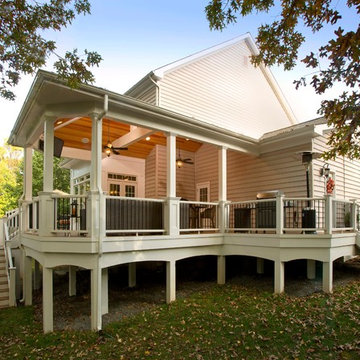
2013 NARI CAPITAL COTY, MERIT AWARD WINNER, RESIDENTIAL EXTERIOR
A family of five living in a Chantilly, Virginia, neighborhood with a lot of improvement going on decided to do a project of their own. An active family, they decided their old deck was ragged, beat up and needed revamping.
After discussing their needs, the design team at Michael Nash Design, Build & Homes developed a plan for a covered porch and a wrap-around upscale deck. Traffic flow and multiple entrances were important, as was a place for the kids to leave their muddy shoes.
A double staircase leading the deck into the large backyard provides a panoramic view of the parkland behind the property. A side staircase lets the kids come into the covered porch and mudroom prior to entering the main house.
The covered porch touts large colonial style columns, a beaded cedar (stained) ceiling, recess lighting, ceiling fans and a large television with outdoor surround sound.
The deck touts synthetic railing and stained grade decking and offers extended living space just outside of the kitchen and family room, as well as a grill space and outdoor patio seating.
This new outdoor facility has become the jewel of their neighborhood and now the family can enjoy their backyard activities more than ever.
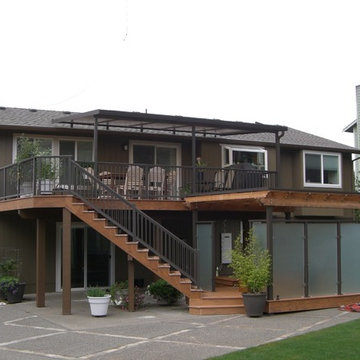
The outdoor living area on this traditional split level has it all when it come to low maintenance and a space you can really enjoy. TimberTech Earthwood Teak decking, a custom bronze colored patio cover with solar bronze panels overhead, CRL aluminum picket rails, and custom wood framed spa enclosure with frosted glass panels around. Photo By Doug Woodside, Decks and Patio Covers
5.034 Billeder af klassisk terrasse
7
