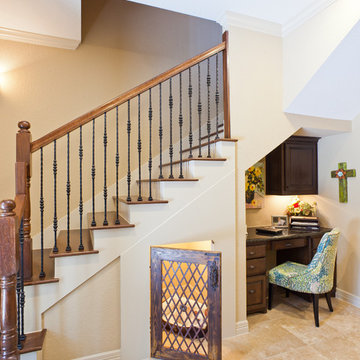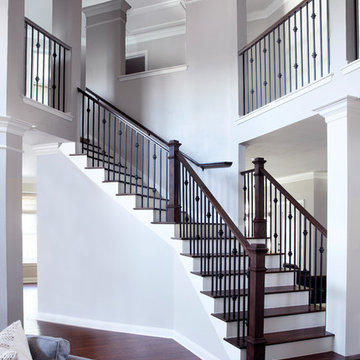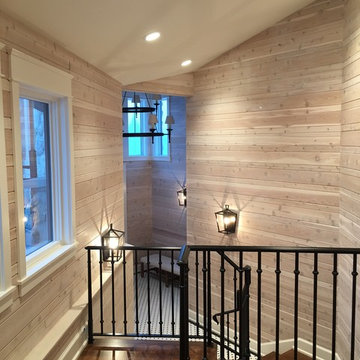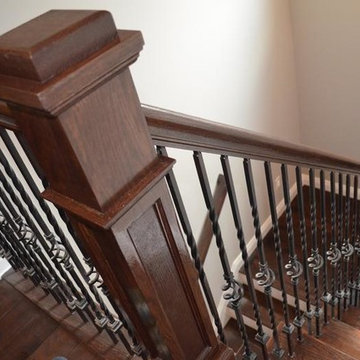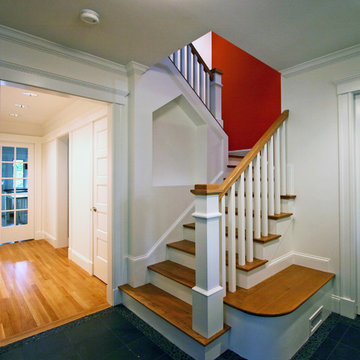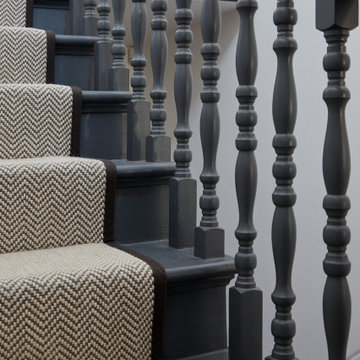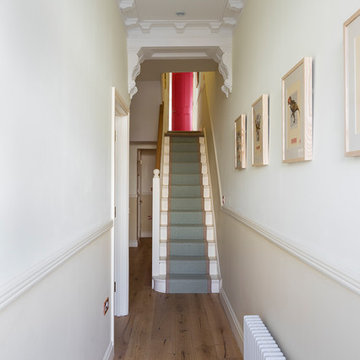6.389 Billeder af klassisk trappe
Sorteret efter:
Budget
Sorter efter:Populær i dag
61 - 80 af 6.389 billeder
Item 1 ud af 3
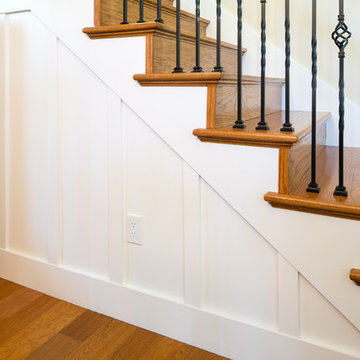
A built-in space under the stairs provides room for storage while also concealing the server rack that runs the home's systems.
Photographer: Tyler Chartier
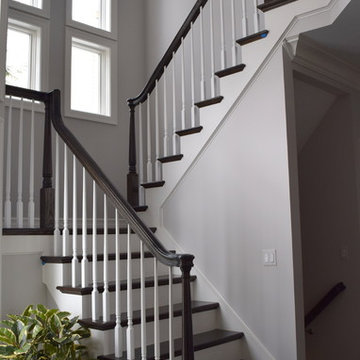
This is part of an interior home transformation. We took out the carpeted stairs and yellowing oak to bring a rich and timely presence to the space.
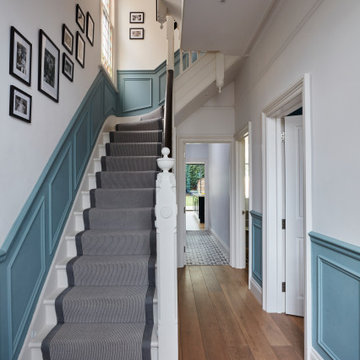
Light and bright but with a bit of 'wow' factor in this Hallway and Entrance. We designed and added panelling to go up the stairs below a dado rail. Vista from the front door through to the garden

Make a grand entrance into the mudroom with Porcelain, Parquet Floor tile. The look of wood without the maintenance.
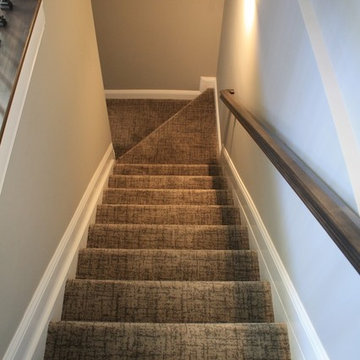
Staircases are a perfect place for patterned carpet! Stanton Carpet
Photo credit: Liana Dennison
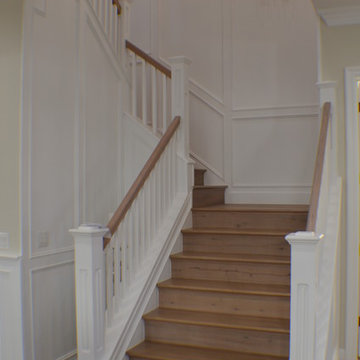
Staircase of the new home construction which included installation of staircase with wooden railings and wooden tread and light hardwood flooring.
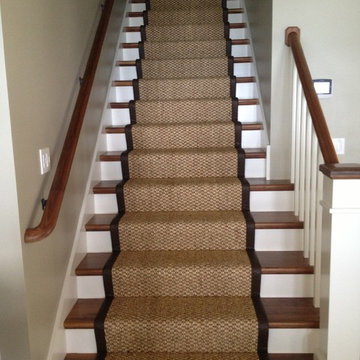
Natural sisal stair runner on simple straight stairs. Distressed leather wide binding applied to edges.
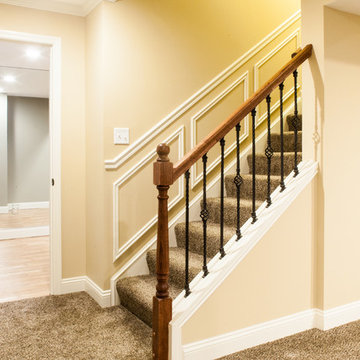
This 3 year old house with a completely unfinished open-plan basement, gets a large u-shaped bar, media room, game area, home gym, full bathroom and storage.
Extensive use of woodwork, stone, tile, lighting and glass transformed this space into a luxuriously useful retreat.
Jason Snyder photography
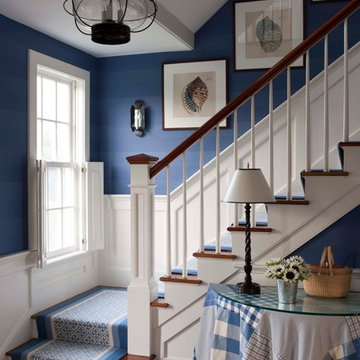
John Bessler Photography
http://www.besslerphoto.com
Interior Design By T. Keller Donovan
Pinemar, Inc.- Philadelphia General Contractor & Home Builder.
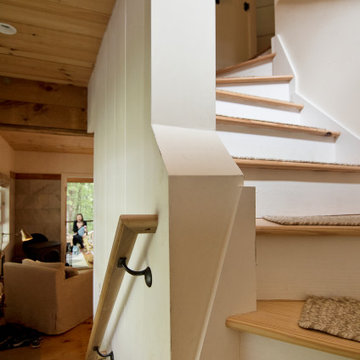
This custom cottage designed and built by Aaron Bollman is nestled in the Saugerties, NY. Situated in virgin forest at the foot of the Catskill mountains overlooking a babling brook, this hand crafted home both charms and relaxes the senses.

Acoustics from exposed hardwood floors are managed via upholstered furniture, window treatments and on the stair treads. Brass lighting fixtures impart an element of contrast.
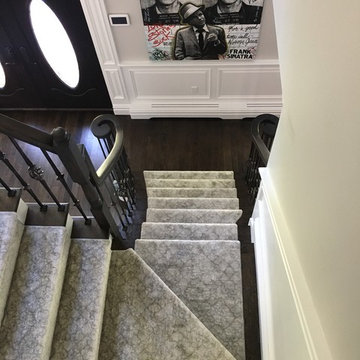
Taken by our installer Eddie, a custom staircase runner like this is a beautiful addition to any home
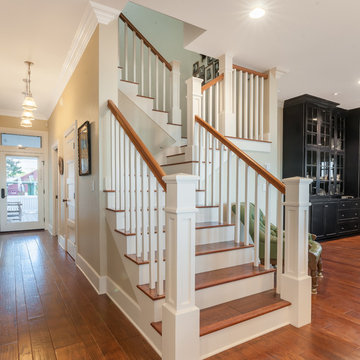
A traditional staircase was added to give access to the new upper floor created by converting the attic into living space.
Golden Visions Design
Santa Cruz, CA 95062
6.389 Billeder af klassisk trappe
4
