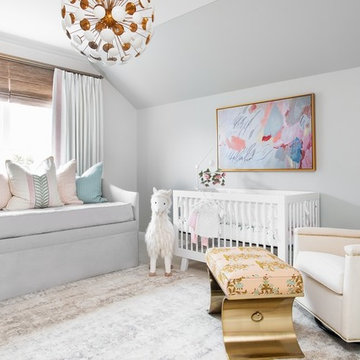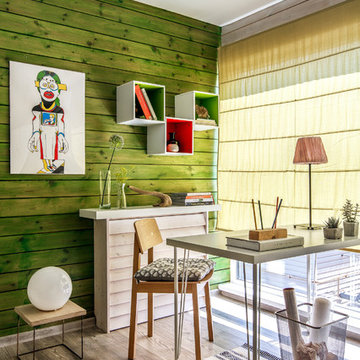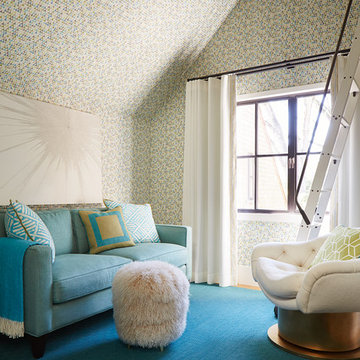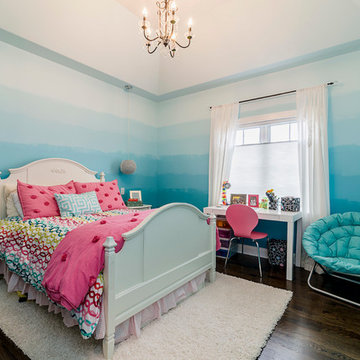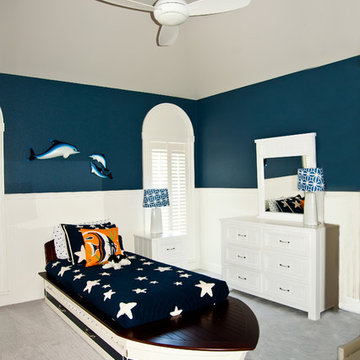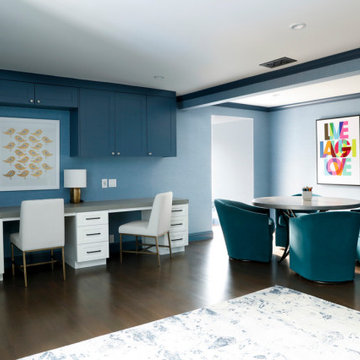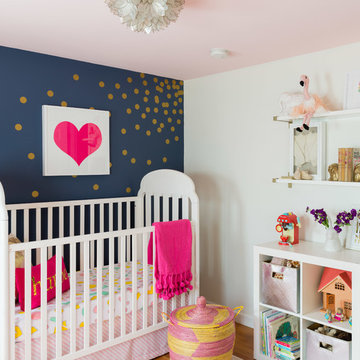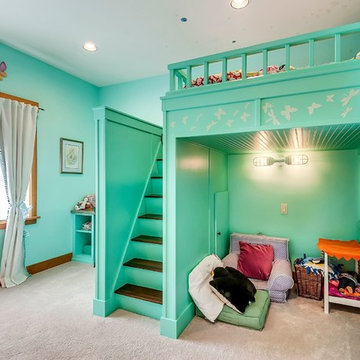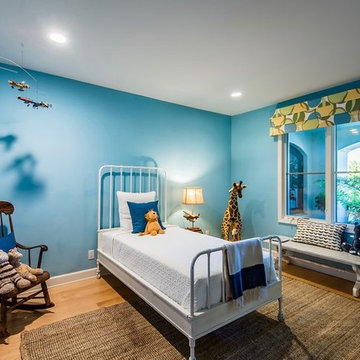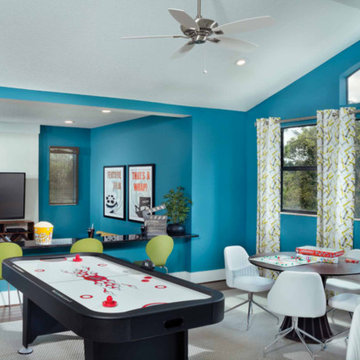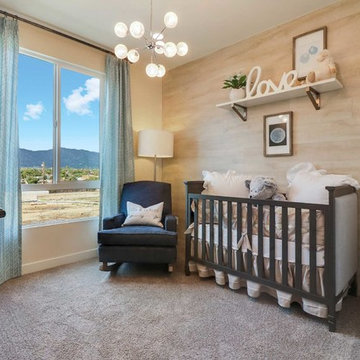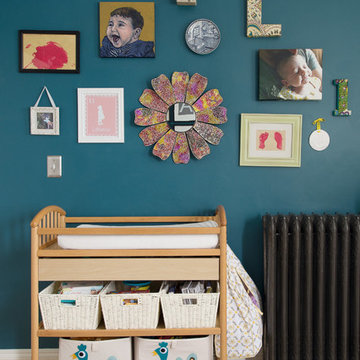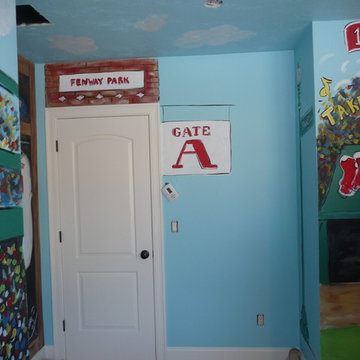1.531 Billeder af klassisk turkis baby- og børneværelse
Sorteret efter:
Budget
Sorter efter:Populær i dag
141 - 160 af 1.531 billeder
Item 1 ud af 3
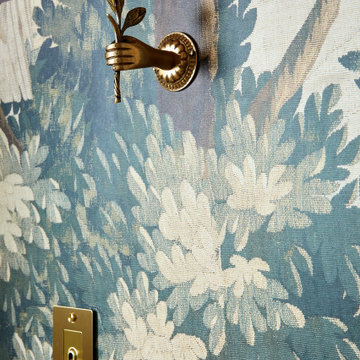
Step into a world where enchantment and elegance collide in the most captivating way. Hoàng-Kim Cung, a beauty and lifestyle content creator from Dallas, Texas, enlisted our help to create a space that transcends conventional nursery design. As the daughter of Vietnamese political refugees and the first Vietnamese-American to compete at Miss USA, Hoàng-Kim's story is woven with resilience and cultural richness.
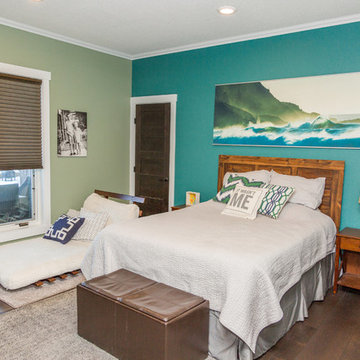
Hardwood Flooring, Trim, Doors, Window Treatment and Rug purchased and installed by Bridget's Room.
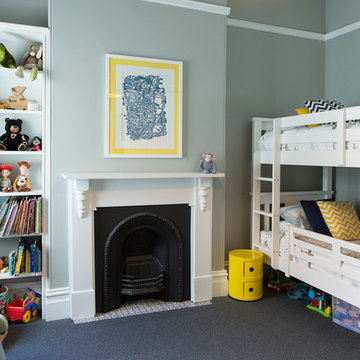
A shared boys bedroom, with a play zone included. We worked with a palette of grey, white, navy blue and pops of yellow.
Photo by Cameron Bloom.
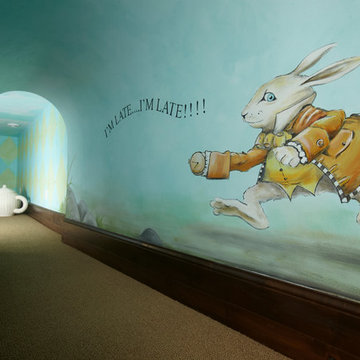
This secret Alice in Wonderland kids playroom is proportionally sized for youngsters and includes miniature furniture and an entry tunnel. Custom painted by Luna Murals with interior design & staging compliments of Anita Sullivan.
Photo - Todd Sullivan
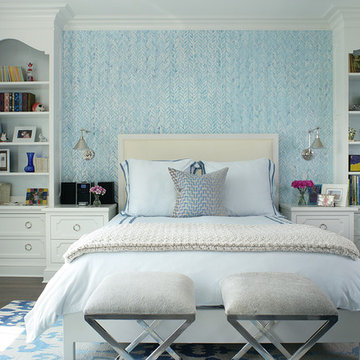
A well appointed girls room with a mature aesthetic to allow this room to age well. Custom designed book shelves, drawers and end tables create a seamless look. Photography by: Peter Rymwid
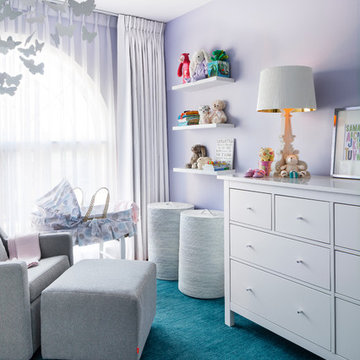
© Rad Design Inc.
A single family house for a young couple and their newborn child in Toronto's Beaches neighbourhood.
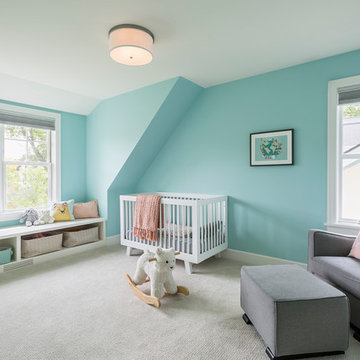
This home is a modern farmhouse on the outside with an open-concept floor plan and nautical/midcentury influence on the inside! From top to bottom, this home was completely customized for the family of four with five bedrooms and 3-1/2 bathrooms spread over three levels of 3,998 sq. ft. This home is functional and utilizes the space wisely without feeling cramped. Some of the details that should be highlighted in this home include the 5” quartersawn oak floors, detailed millwork including ceiling beams, abundant natural lighting, and a cohesive color palate.
Space Plans, Building Design, Interior & Exterior Finishes by Anchor Builders
Andrea Rugg Photography
1.531 Billeder af klassisk turkis baby- og børneværelse
8


