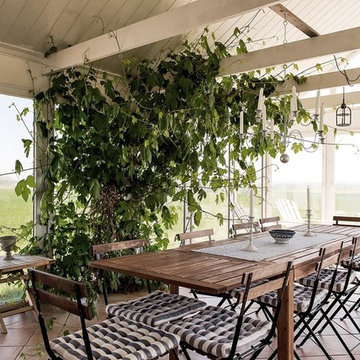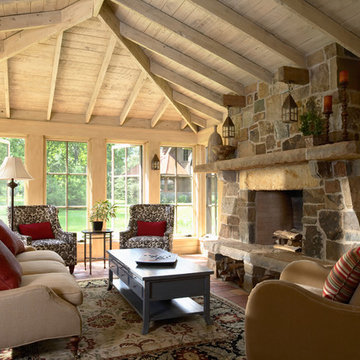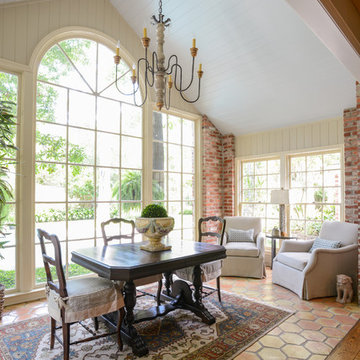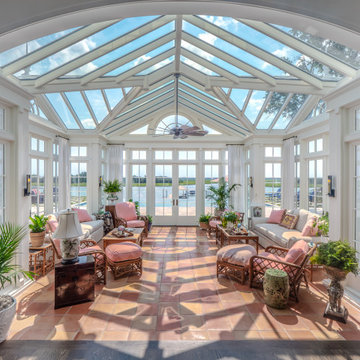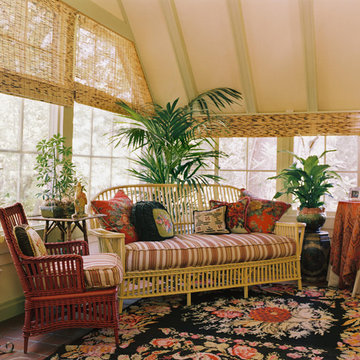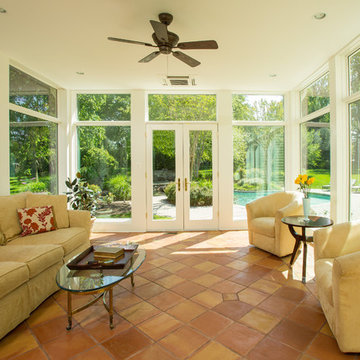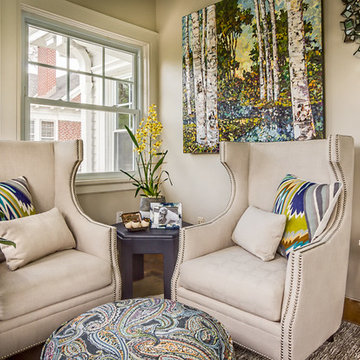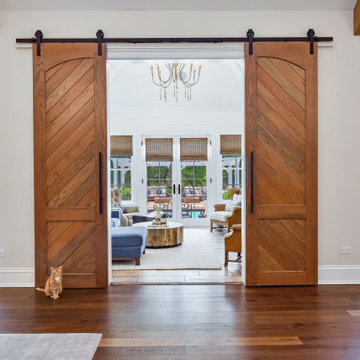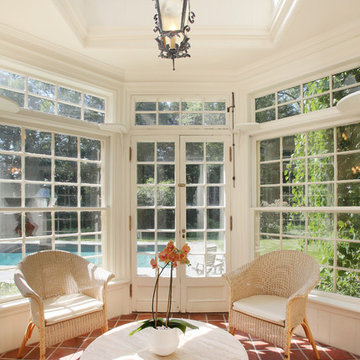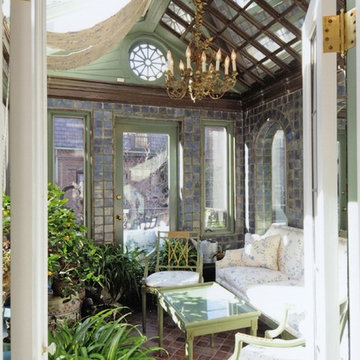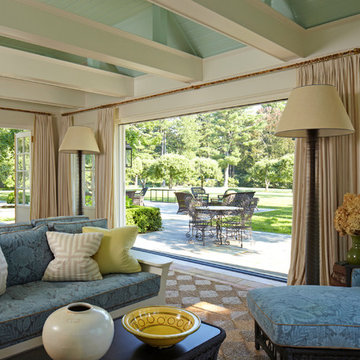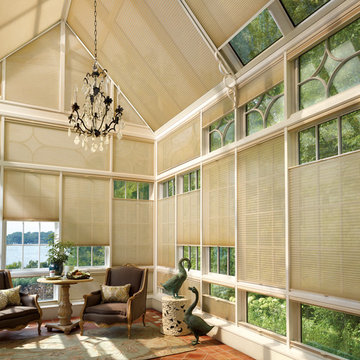162 Billeder af klassisk udestue med gulv af terracotta fliser
Sorteret efter:
Budget
Sorter efter:Populær i dag
1 - 20 af 162 billeder
Item 1 ud af 3
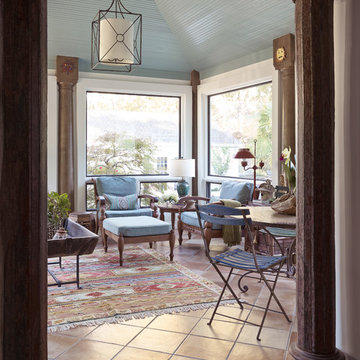
Remodeled screen porch to create a sunroom.
This bold, collected and colorful sunroom was designed with the intention of capturing as much lighting as we could, the windows replaced the screens that were originally in place. The columns were antique columns that created a unique transition from the kitchen & dining room to the sunroom.
The teak bench is from Indonesia, the berber rug is Moroccan, the tiki ottoman and french bistro table alongside the antique, wooden, pig trough coffee table with wood straps were the perfect eclectic mix to give the feel of an exotic space within the home.
Our tie in touch was the ceiling color which reflected the outdoor swimming pool through it's cool blue color, a final touch that brought the indoor-outdoor concept to life.

We installed a Four Seasons Curved Sunroom, 20x 40' in there back yard, we also served as contractor to the rest of there home improvement including the foundation, and cement walk way. This project was competed it three weeks.
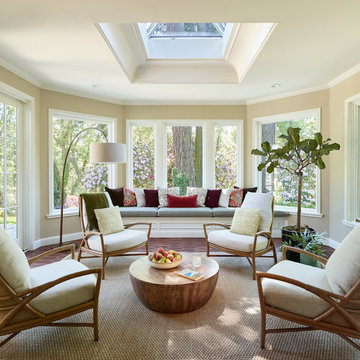
The light filled Sunroom is the perfect spot for entertaining or reading a good book at the window seat.
Project by Portland interior design studio Jenni Leasia Interior Design. Also serving Lake Oswego, West Linn, Vancouver, Sherwood, Camas, Oregon City, Beaverton, and the whole of Greater Portland.
For more about Jenni Leasia Interior Design, click here: https://www.jennileasiadesign.com/
To learn more about this project, click here:
https://www.jennileasiadesign.com/crystal-springs
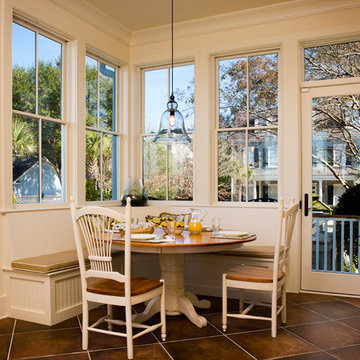
The built-in banquet is nice space for casual dining or family game night.
Photo by: Dickson Dunlap Studios
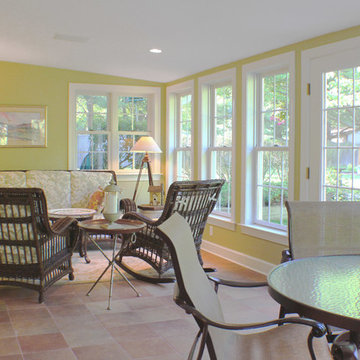
4 Season Sunroom with heated floors, standing seam metal roof and stamped concrete patio and walkway.
Photographer: BrandonCPhoto
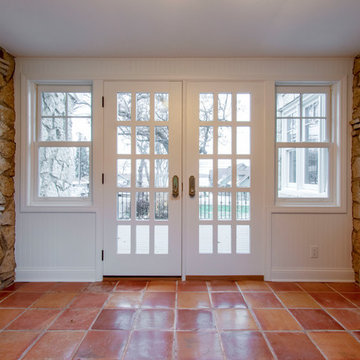
Kowalske Kitchen & Bath transformed this 1940s Delafield cape cod into a stunning home full of charm. We worked with the homeowner from concept through completion, ensuring every detail of the interior and exterior was perfect!
The goal was to restore the historic beauty of this home. Interior renovations included the kitchen, two full bathrooms, and cosmetic updates to the bedrooms and breezeway. We added character with glass interior door knobs, three-panel doors, mouldings, etched custom lighting and refinishing the original hardwood floors.
The center of this home is the incredible kitchen. The original space had soffits, outdated cabinets, laminate counters and was closed off from the dining room with a peninsula. The new space was opened into the dining room to allow for an island with more counter space and seating. The highlights include quartzite counters, a farmhouse sink, a subway tile backsplash, custom inset cabinets, mullion glass doors and beadboard wainscoting.
The two full bathrooms are full of character – carrara marble basketweave flooring, beadboard, custom cabinetry, quartzite counters and custom lighting. The walk-in showers feature subway tile, Kohler fixtures and custom glass doors.
The exterior of the home was updated to give it an authentic European cottage feel. We gave the garage a new look with carriage style custom doors to match the new trim and siding. We also updated the exterior doors and added a set of french doors near the deck. Other updates included new front steps, decking, lannon stone pathway, custom lighting and ornate iron railings.
This Nagawicka Lake home will be enjoyed by the family for many years.
162 Billeder af klassisk udestue med gulv af terracotta fliser
1
