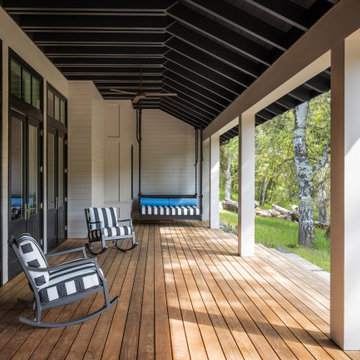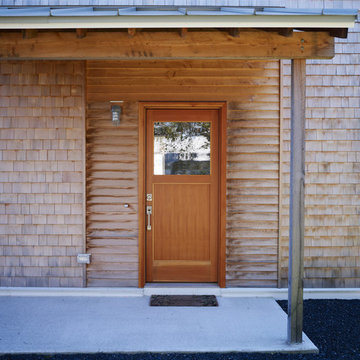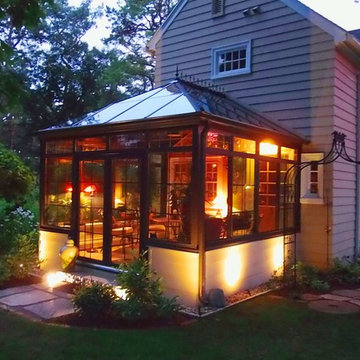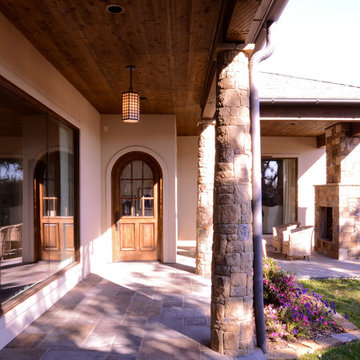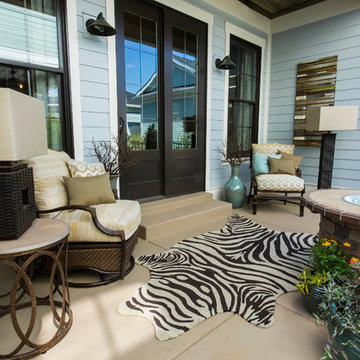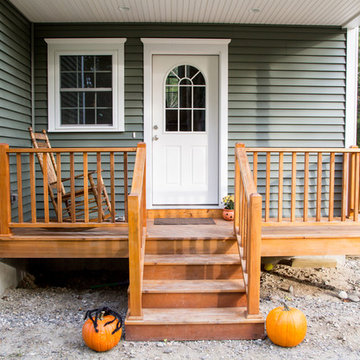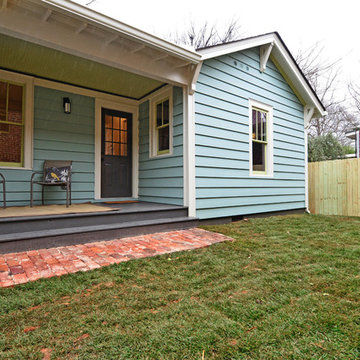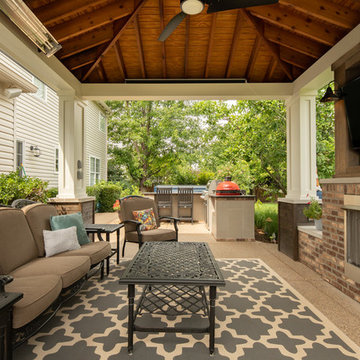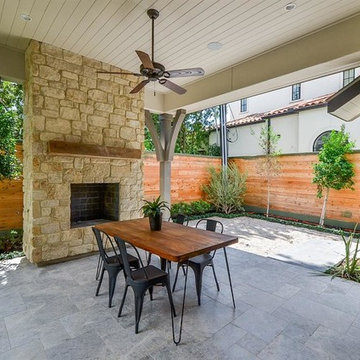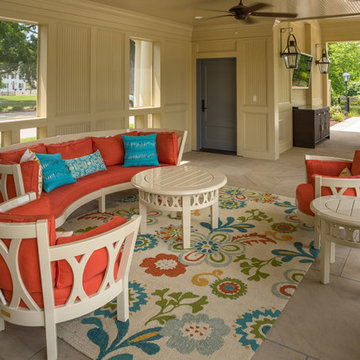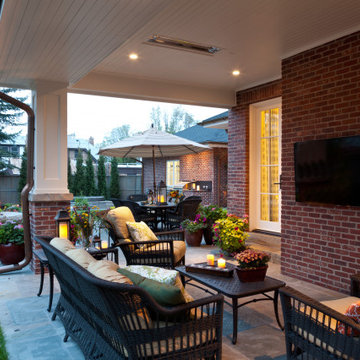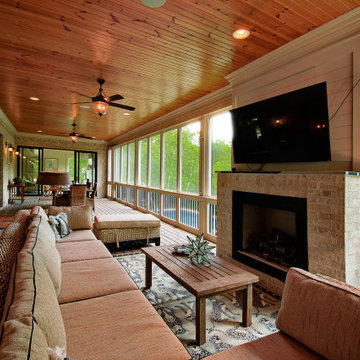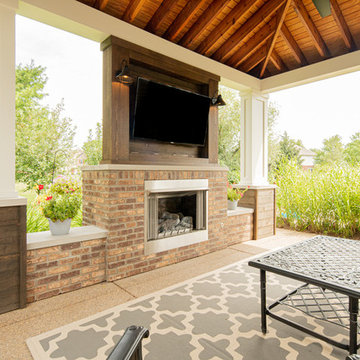1.085 Billeder af klassisk veranda i sidehave
Sorter efter:Populær i dag
161 - 180 af 1.085 billeder
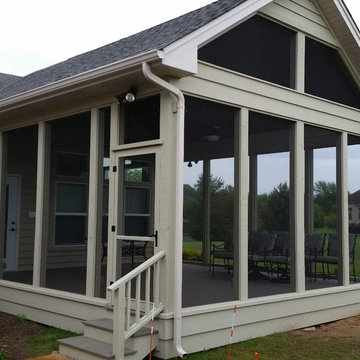
18'x20' screen porch. exterior view, cedar posts and trim, full length screens, Tamko decking.
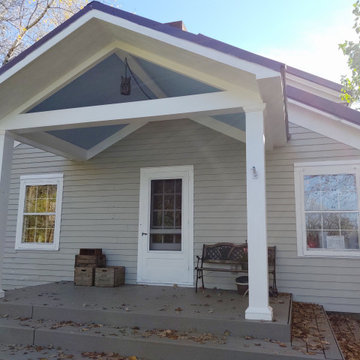
The square columns, with decorative caps and bases, are reminiscent of the original entry design and offer a touch of elegance without being overbearing.
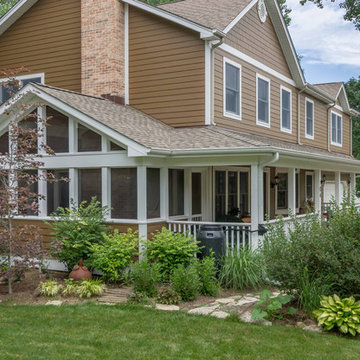
The homeowners needed to repair and replace their old porch, which they loved and used all the time. The best solution was to replace the screened porch entirely, and include a wrap-around open air front porch to increase curb appeal while and adding outdoor seating opportunities at the front of the house. The tongue and groove wood ceiling and exposed wood and brick add warmth and coziness for the owners while enjoying the bug-free view of their beautifully landscaped yard.
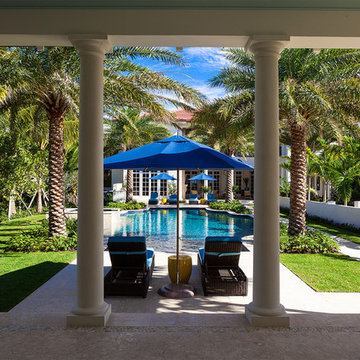
New 2-story residence with additional 9-car garage, exercise room, enoteca and wine cellar below grade. Detached 2-story guest house and 2 swimming pools.
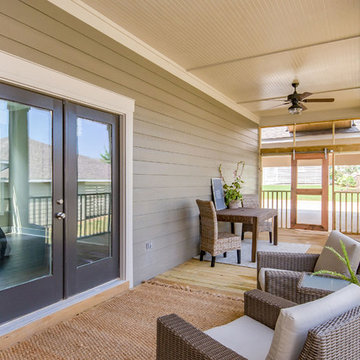
Screen porch provides covered walkway from carport to the kitchen and double doors provide access to the master bedroom.
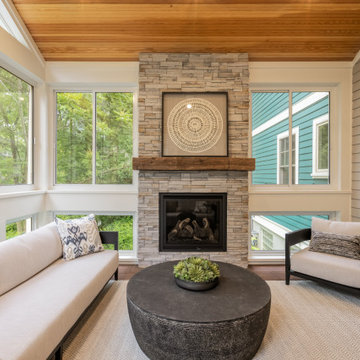
This raised screened porch addition is nestled among the large trees in the surrounding yard give the space a tree-house feel. Design and build is by Meadowlark Design+Build in Ann Arbor, MI. Photography by Sean Carter, Ann Arbor, MI.
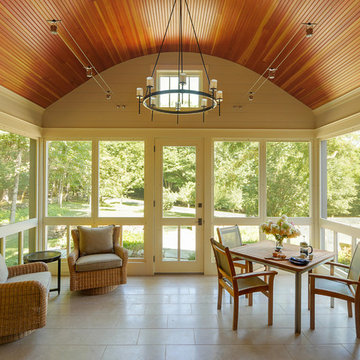
Carolyn Bates Photography, Redmond Interior Design, Haynes & Garthwaite Architects, Shepard Butler Landscape Architecture
1.085 Billeder af klassisk veranda i sidehave
9
