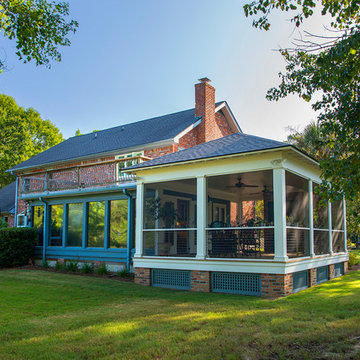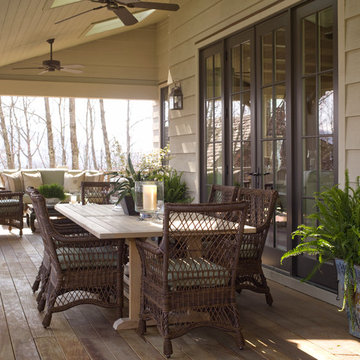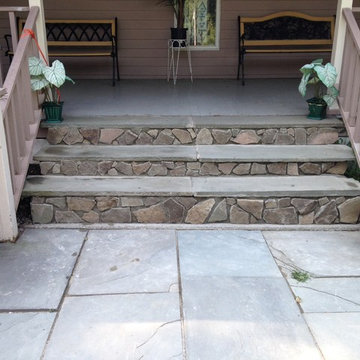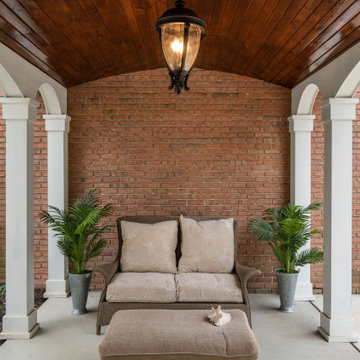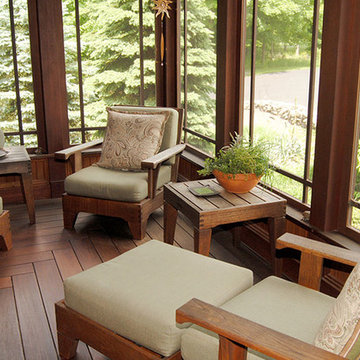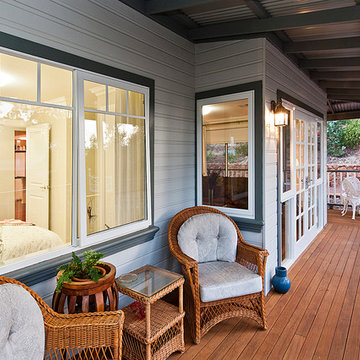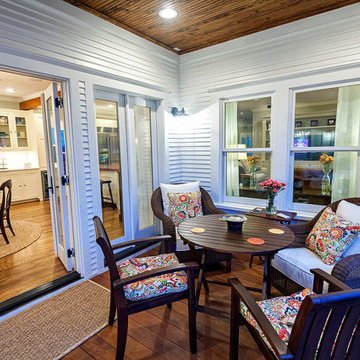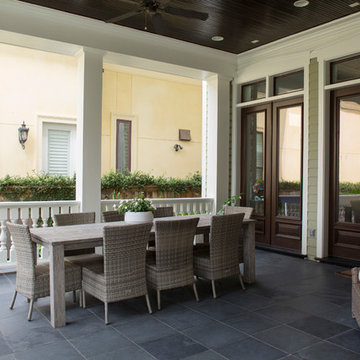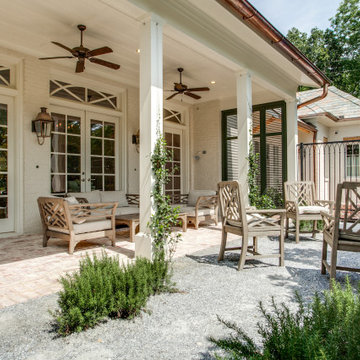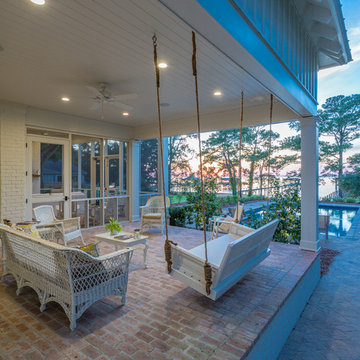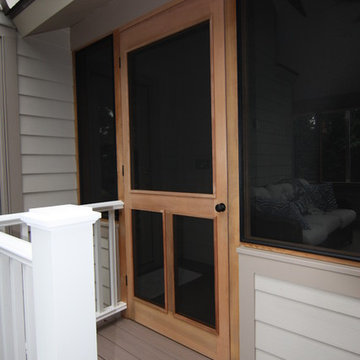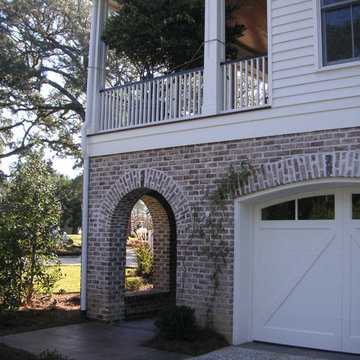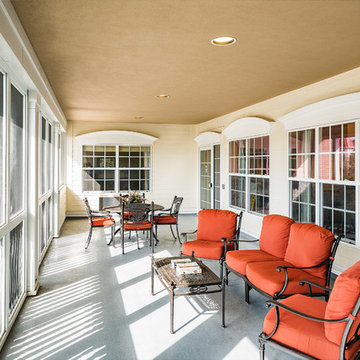1.085 Billeder af klassisk veranda i sidehave
Sorteret efter:
Budget
Sorter efter:Populær i dag
121 - 140 af 1.085 billeder
Item 1 ud af 3
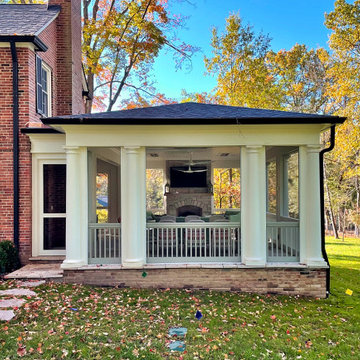
The owner wanted a screened porch sized to accommodate a dining table for 8 and a large soft seating group centered on an outdoor fireplace. The addition was to harmonize with the entry porch and dining bay addition we completed 1-1/2 years ago.
Our solution was to add a pavilion like structure with half round columns applied to structural panels, The panels allow for lateral bracing, screen frame & railing attachment, and space for electrical outlets and fixtures.
Photography by Chris Marshall
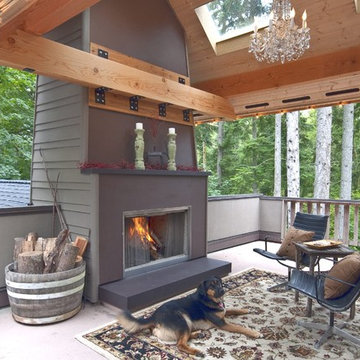
The entire third floor is the master suit and the deck is just another feature of the suit. After the overhang was installed, the deck became more suitable for the seattle weather and the deck is now able to be used at anytime.
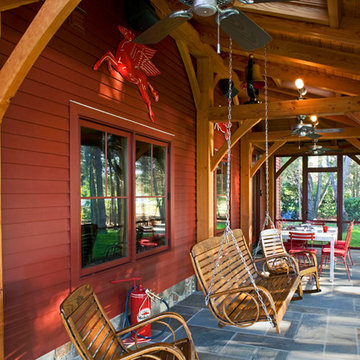
3,500 SF timberframe barn serves as an accessory structure to a 14,000 SF custom home located on a 5-acre property on Aberdeen Creek.
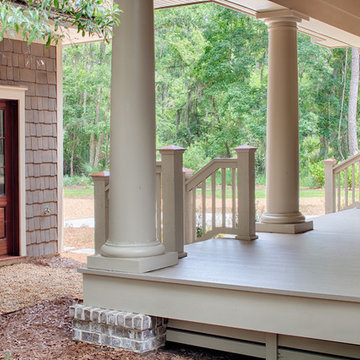
With porches on every side, the “Georgetown” is designed for enjoying the natural surroundings. The main level of the home is characterized by wide open spaces, with connected kitchen, dining, and living areas, all leading onto the various outdoor patios. The main floor master bedroom occupies one entire wing of the home, along with an additional bedroom suite. The upper level features two bedroom suites and a bunk room, with space over the detached garage providing a private guest suite.
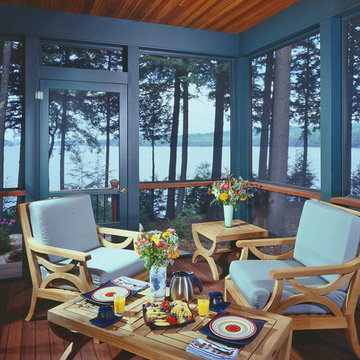
This custom designed lakeside home is perfect for any view, whether it is a lake, a beautiful mountain or sited along the ski-slopes. Virtual tour of this home available on the Timberpeg website at http://timberpeg.com/content/timber-frame-virtual-tours#lakewood
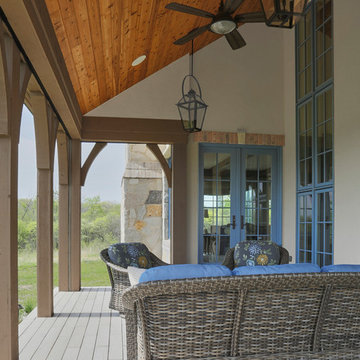
The screen porch showcases the three-story bank of windows that illuminate the inside stair tower and provides french door access tot he breakfast room and great room. Knotty pine ceiling, phantom screens, and trex decking. Photo by Mike Kaskel.
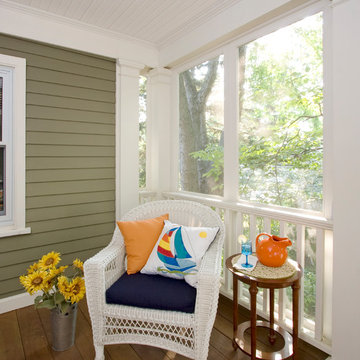
Screened in porches allow owners to extend their entertaining spaces or create a special hide away where they can breath in the fresh air, share a meal and just breath the fresh air without worrying about the bugs or the weather.
1.085 Billeder af klassisk veranda i sidehave
7
