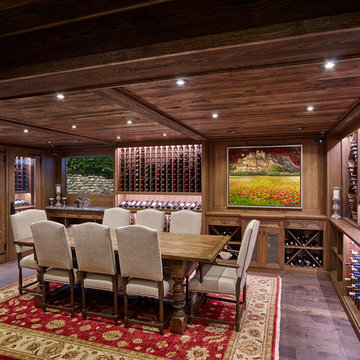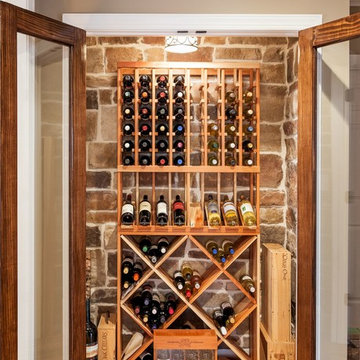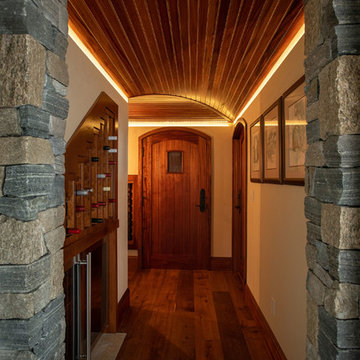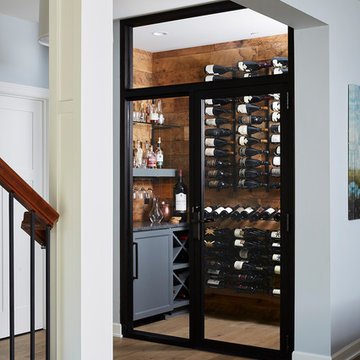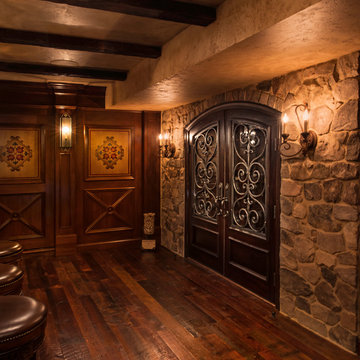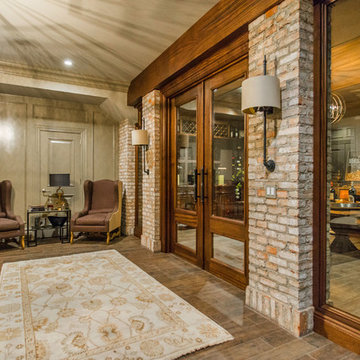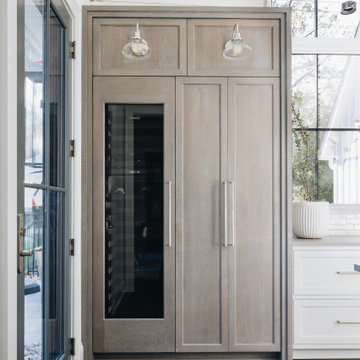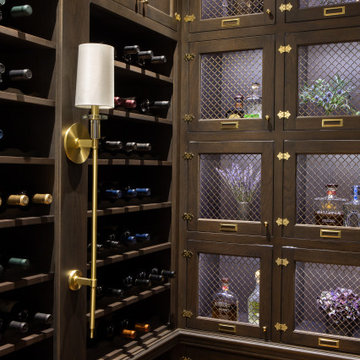1.036 Billeder af klassisk vinkælder med brunt gulv
Sorteret efter:
Budget
Sorter efter:Populær i dag
181 - 200 af 1.036 billeder
Item 1 ud af 3
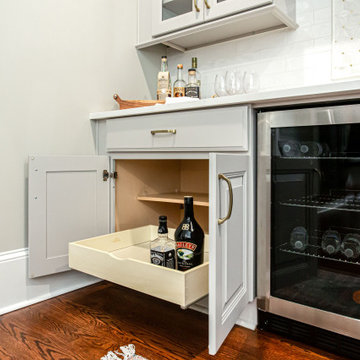
The bar was closed off and felt very dated. By removing the wall and sticking with a soft gray, cream and pops of gold dramatically improved the space.
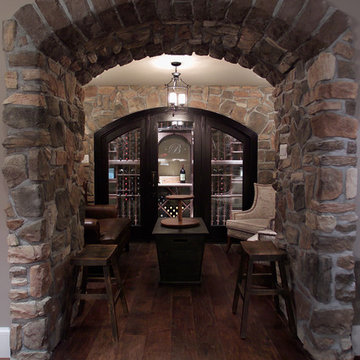
Beautiful wine closet and tasting area including natural stone finishes. A personalized door for the entry to the closet makes the final finishing touch. All design work by Rule4's in house professional home designer, Mark Hendricks. Complete construction management by Brent Hanauer, Rule4 Senior Project Manager. Photos Yerko H. Pallominy, ProArch Photography.
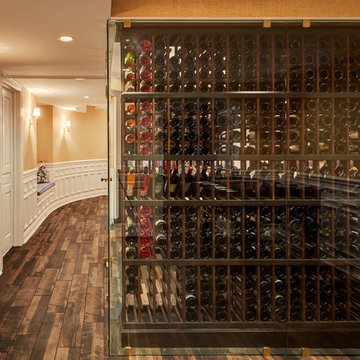
View of glass wineroom and curved lower level hall. Full panel wainscot and orange grass cloth walls. Photo by Mike Kaskel. Interior design by Meg Caswell.
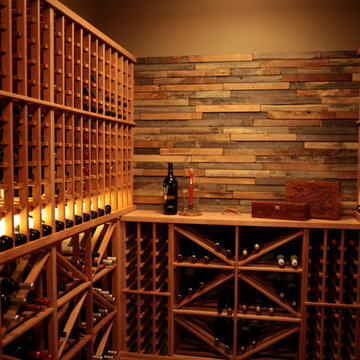
The warm look and feel of this wine cellar is achieved through all-heart redwood wine racks and reclaimed wood feature wall. A combination of bulk storage diamond bin wine racks and individually slotted wine racks makes this a very functional wine cellar.
Photo Credit: Jared Horst
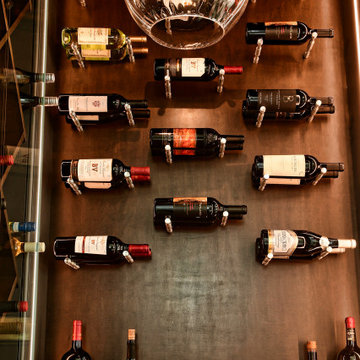
Living area wine lounge with storage for 500+ bottles.
Wine post providing label view wine storage.
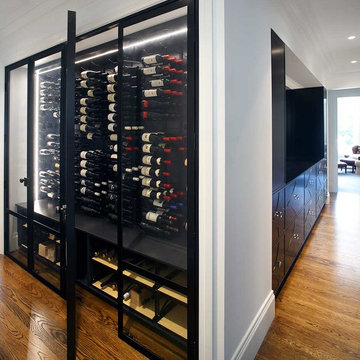
This gorgeous Turramurra kitchen displays the best of both modern and traditional features. It exhibits the warmth, character and grandeur of a traditional kitchen whilst maintaining all the trappings of modern kitchens.
When Art of Kitchens were commissioned to design and build this kitchen, the home was yet unbuilt making it important that our kitchen design closely adhered to the Traditional/Modern style of the proposed home. “We needed to work with the idea of what the complete project would look like rather than using the existing frame for inspiration,” said Kitchen Designer David Bartlett.
Keen entertainers, the homeowners wanted a kitchen that could be filled with family and friends without the space feeling overcrowded. Featuring multiple working zones, a large scullery for preparation and cleanup, high ceilings and overlooking a tranquil alfresco area, this large kitchen works perfectly for large groups.
The high ceilings created a sense of airiness and allowed for ample storage space with tall cabinets. The addition of open shelving and breakfast bar resulted in a stunning open plan, functional kitchen that is perfect for entertaining that ties well into the overall aesthetic for the home.
The end result was a runner up in the 2017 HIA CSR NSW Kitchen awards.
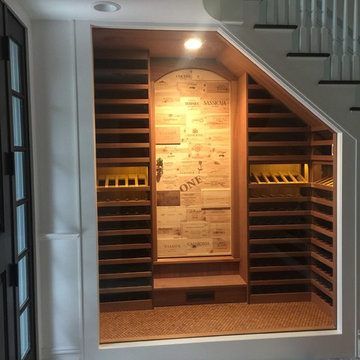
A custom door with case ends from wineries hides the entry into this space. It boasts custom mahogany racking which will hold approximately 700+ bottles.
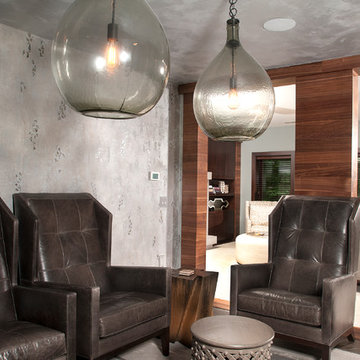
A Wine Lover's Retreat with a Chicago Wine Tasting Room feel. Diane LaLonde Hasso of Faux-Real, LLC came up with a custom gray silver metallic silver and an original wall finish with embedded mica chips for Mike Schaap Builders. Photo by Chuck Heiney
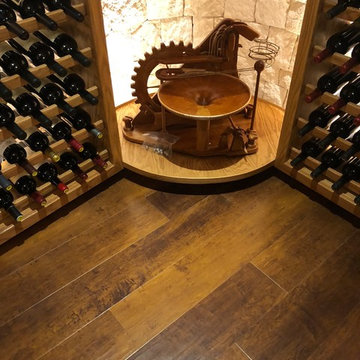
Karndean vinyl plank floor installed in the wine cellar of a home in Newport Beach, CA
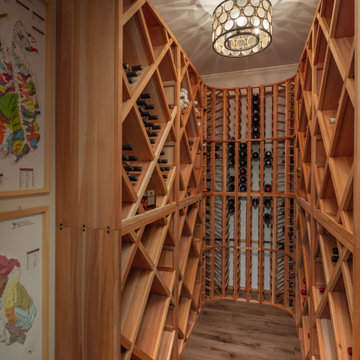
This custom wine cellar is a collector’s dream and was ideally located for climate and light control. The custom built-in shelving artfully displays our clients’ formidable wine collection.
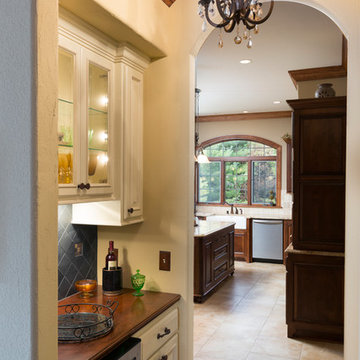
Wood stained barrelled ceiling with a classic Murray Feiss chandelair light up this wine/beverage center connect the living space to the kitchen. Painted raised panel full overlay cabinetry with glass front lighted uppers. (Ryan Hainey)
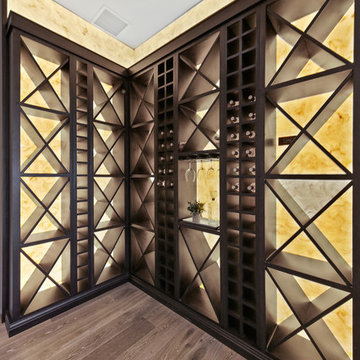
hill country contemporary house designed by oscar e flores design studio in cordillera ranch on a 14 acre property
1.036 Billeder af klassisk vinkælder med brunt gulv
10
