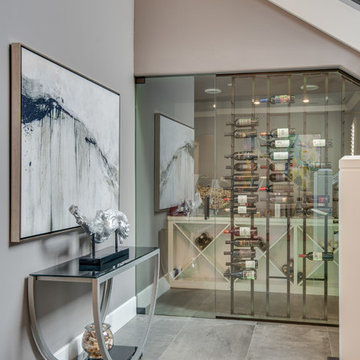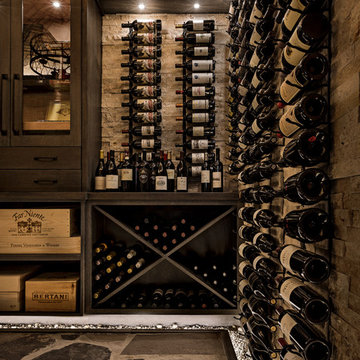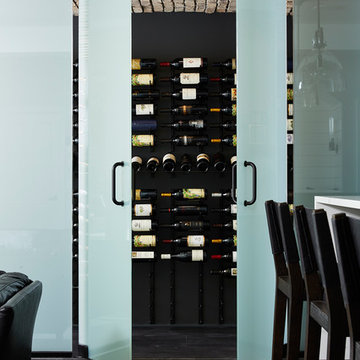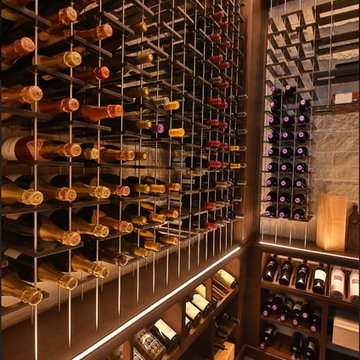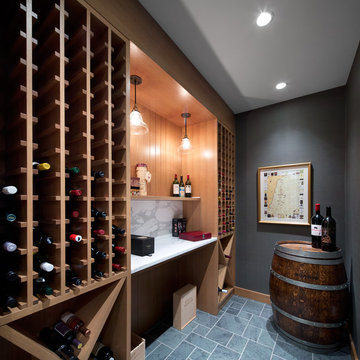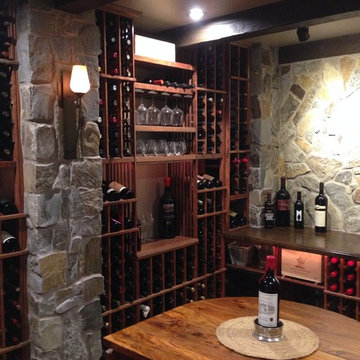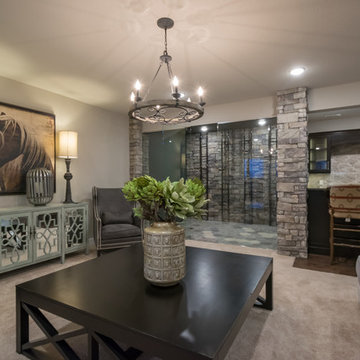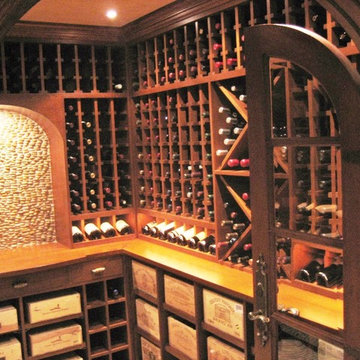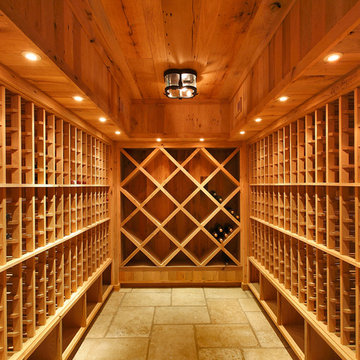489 Billeder af klassisk vinkælder med gråt gulv
Sorteret efter:
Budget
Sorter efter:Populær i dag
121 - 140 af 489 billeder
Item 1 ud af 3
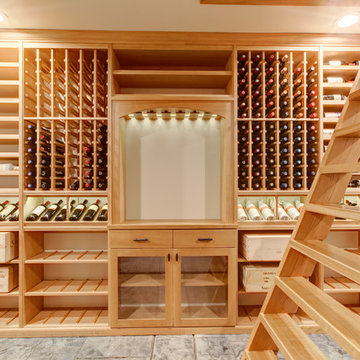
Our homeowner wanted a hidden entrance to his personal wine cellar for a few reasons: He wanted something that was different than would usually see, he wanted to have his entire collection at home, rather than in a storage facility, and he thought it was a cool idea.
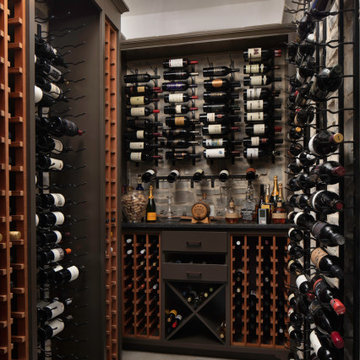
Lounge room bar with climate controlled custom designed wine cellar. Adobe Silver Versailles tile gives the wine cellar it's European style.
Flat panel front and back bar is complimented by the Stratus Cross stone back bar with the India Black Pearl leather granite counter tops. Rustic beams pull the whole feel of an European pub.
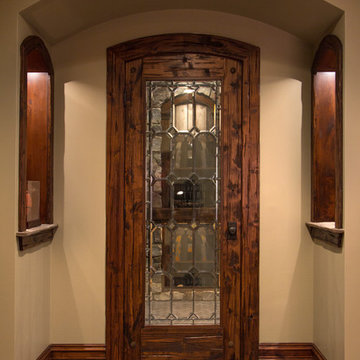
Entrance into the wine cellar. Custom made door of distressed Alder featuring an exquisite glass panel.
Zecchini Photography
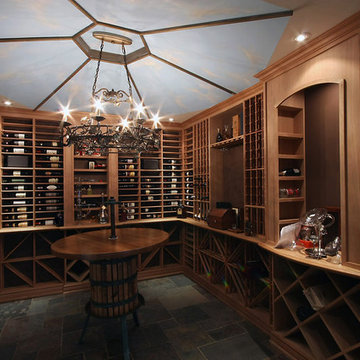
Incorporating neutral color schemes into this Kleinburg home allows it to emit a light and airy feeling. The home theater was designed to provide a comfortable setting that induces relaxation as you enjoy your favourite movie. The wine cellar was inspired by the Tuscan region in Italy.

Vineyard inspired light mahogany wine cellar Franklin Lakes, NJ
Taking inspiration in our clients' favorite vineyard wine, the cellar itself is tailored to highlight their vast collection. Made even more beautiful with the incorporation of hand carved pieces, and excellent choices in materials.
For more projects visit our website wlkitchenandhome.com
.
.
.
.
#winecellar #wineroom #winecellardesign #winestorage #winerack #winedisplay #vineyard #wine #winelife #winenewjersey #winemakers #wineexperience #winetours #winestagram #winelover #winetasting #homebar #winecollector #cellar #woodcarving #carving #basement #mancave #winecellarideas #njwoodworking #luxurydesigner #newjerseywine #njwines #nywines #luxurywine
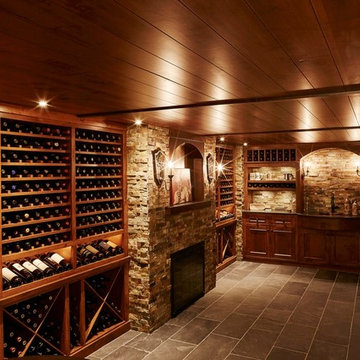
CREATIVE LIGHTING- 651.647.0111
www.creative-lighting.com
LIGHTING DESIGN: Tara Simons
tsimons@creative-lighting.com
BCD Homes/Lauren Markell: www.bcdhomes.com
PHOTO CRED: Matt Blum Photography
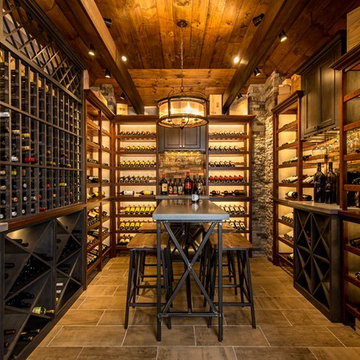
This award-winning wine cellar combines light and texture to create an expansive look within a small space. Each element of this LED lighting plan was carefully designed to highlight every detail. The ingenious racking system offers varied storage and display areas to create a space that both welcomes and awes! Photography by Marisa Pelligrini
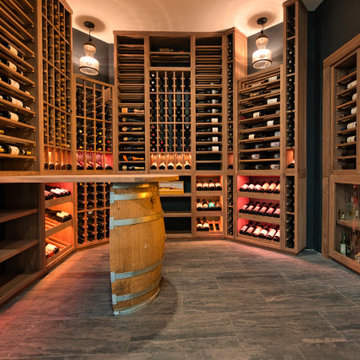
Walnut wine racking w floating wine barrel,backlit onyx,glass front,tile floor, and custom spirits
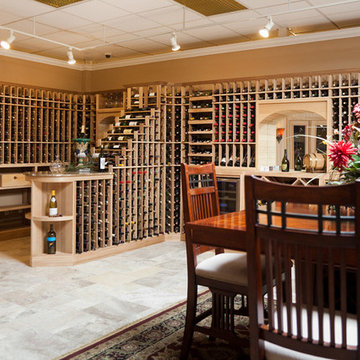
Baltic Leisure created this wine cellar showroom for client to see a little variety of what Baltic Leisure has to offer it's clients.
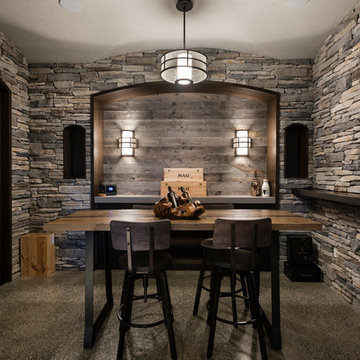
For a family that loves hosting large gatherings, this expansive home is a dream; boasting two unique entertaining spaces, each expanding onto outdoor-living areas, that capture its magnificent views. The sheer size of the home allows for various ‘experiences’; from a rec room perfect for hosting game day and an eat-in wine room escape on the lower-level, to a calming 2-story family greatroom on the main. Floors are connected by freestanding stairs, framing a custom cascading-pendant light, backed by a stone accent wall, and facing a 3-story waterfall. A custom metal art installation, templated from a cherished tree on the property, both brings nature inside and showcases the immense vertical volume of the house.
Photography: Paul Grdina
489 Billeder af klassisk vinkælder med gråt gulv
7
