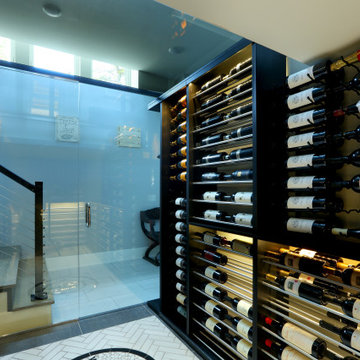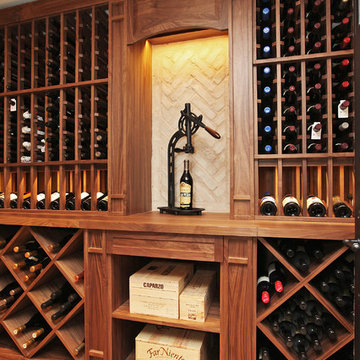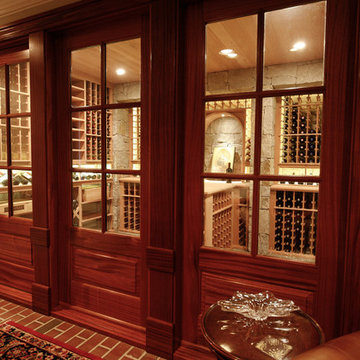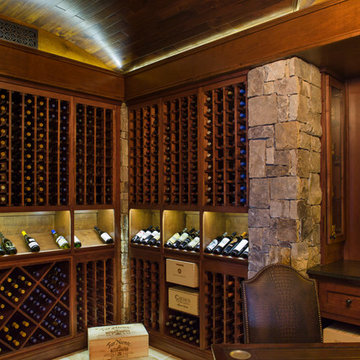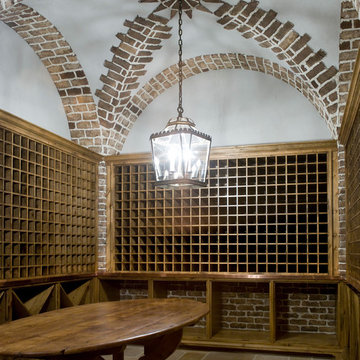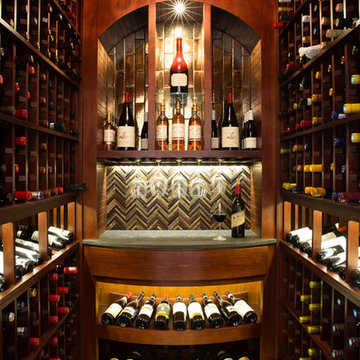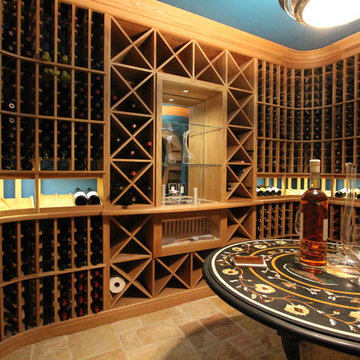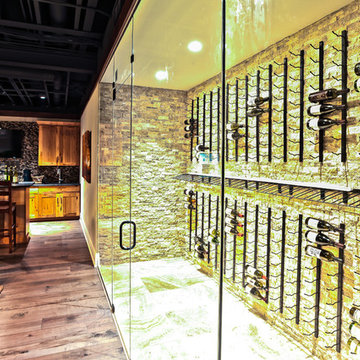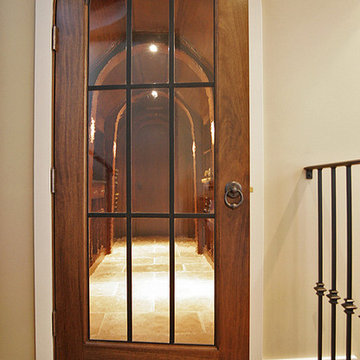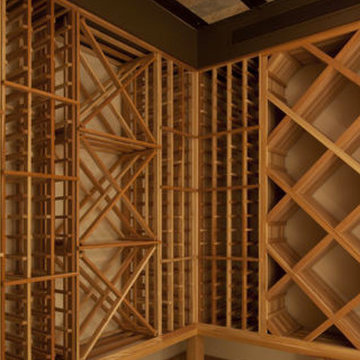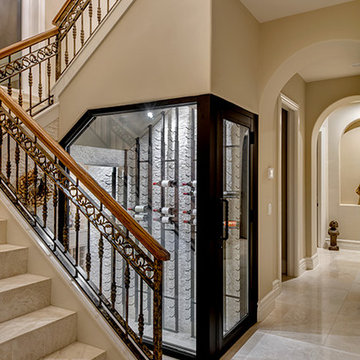400 Billeder af klassisk vinkælder med travertin gulv
Sorteret efter:
Budget
Sorter efter:Populær i dag
81 - 100 af 400 billeder
Item 1 ud af 3
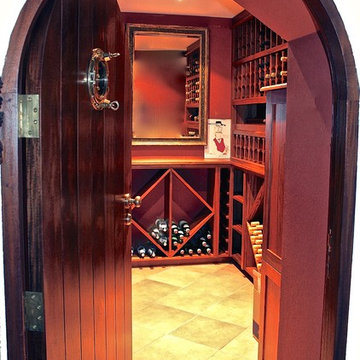
The owners loved the location and views from their original 2 bedroom, 1 bath home perched over looking the beautiful ocean shoreline. The problem was the size, layout and overall look of the house did not work for their growing family. The challenge was to take the existing multi-level, disjointed house and turn it into a larger, comfortably-elegant family home all within the existing foot print.
The existing loft-style home was completely gutted and transformed into a four bedroom, 4.5 bath home. Every room in the house boasts fantastic views of the ocean. High on the Owners' list was a stronger street presence. Vistors never could find the front door! The front of the house was given a complete face-lift, leaving no question where to enter the new home.
The Owners also wanted to create usable outdoor space, which on the steep site, was tricky. Instead of taking the material from demolished east side of the house (which was rebuilt) and hauling it off to the landfill, it was used to create a new raised patio off the lower level.
The scale and overall proportions of the house are what the owners love. Each room is comfortable while still having a sense of grace and detail…the perfect mix for this family.
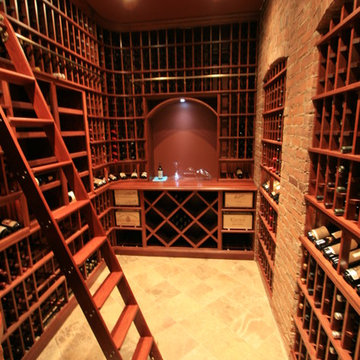
Stained and Lacquered Racking. Radius Corners. Rolling Ladder. Keystone Arches.
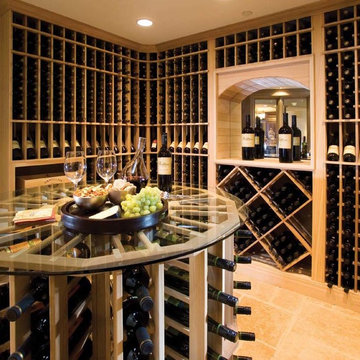
This Baltic Leisure Wine cellar was created in 2008. The home was located in Villanova, Pa.
Baltic Leisure has been a proud sponsor of Philadelphia Design Home since 2002.
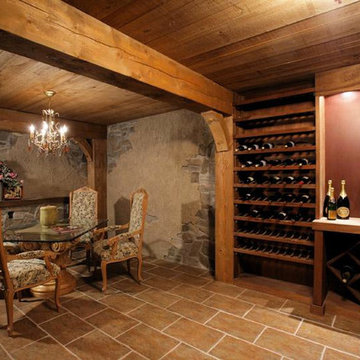
Wine Cellar - Granite stone walls, timber beams, cypress wood ceiling and built-ins
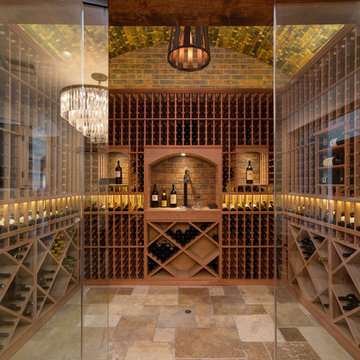
Looking through the glass doors into the wine room with brick walls and recycled wine barrel ceiling. Designed, build and installed by Heritage Vine
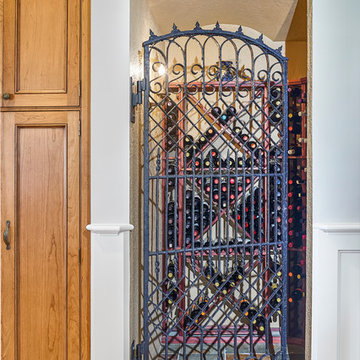
Love this wine cellar with its old world wrought iron door, diamond storage bins and travertine tile floor. For a wine cellar to look this good, we know there is good wine stored inside!
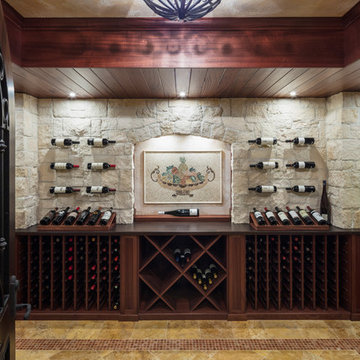
An instant classic…a custom radius ‘Old World’ door welcomes the owners and guests to this one of a kind French Limestone wine cellar. LED accent lighting showcases the wine bottles flanking the center niche, creating a look and feel that has become a signature of Charles River Wine Cellars. Collaboration with the clients’ interior designer on the lighting fixtures, decorative mosaic, and a custom travertine and polished marble floor ensured this wine cellar would be the envy of any wine collector.
Photography by Kyle J Caldwell
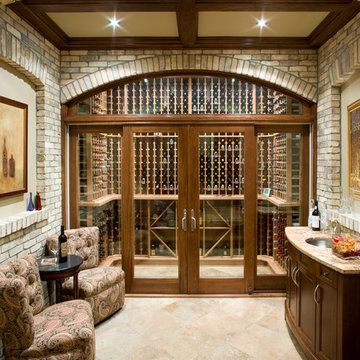
Exterior double sliding doors showcase the wine cellar and keep the cold in. the cellar is a few steps lower than the rest of the basement to give these very high ceilings. Photo: Roger Yip
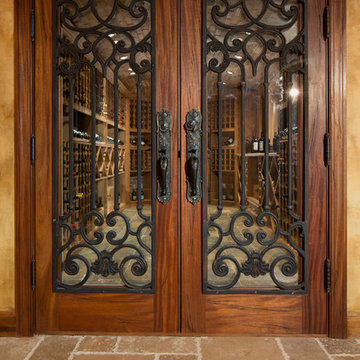
Miller + Miller Real Estate |
9′ x 18′ Naperville Wine Cellar. Showcase your wine collection, store up to 800 favorite bottles on hand for parties and entertaining. Enjoy a wine cellar, theater/media room, bar, game room, poker room, 5th bed/office/exercise room totaling 2,147 square feet of finished basement. Impressive European-style brick wine cellar with capacity for > 800 bottles, slate floor, stucco walls. Old-world design with state-of-the-art technology including Euro-Cave chiller and remote control temperature option.
Photographed by MILLER+MILLER Architectural Photography
400 Billeder af klassisk vinkælder med travertin gulv
5
