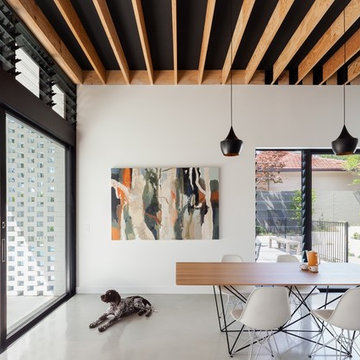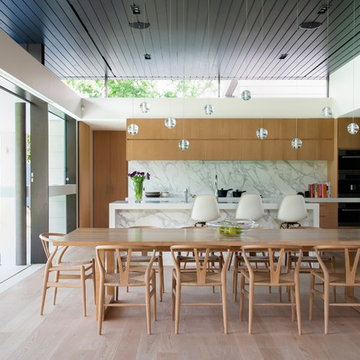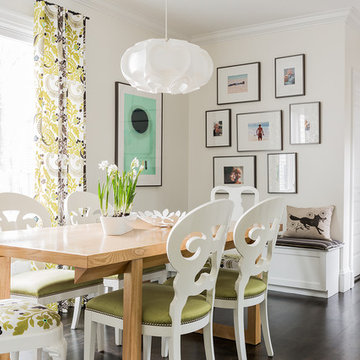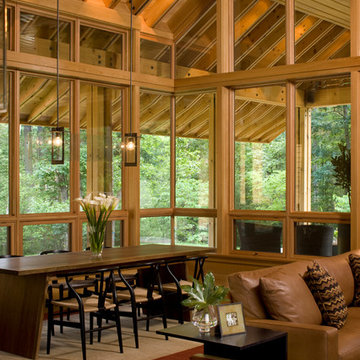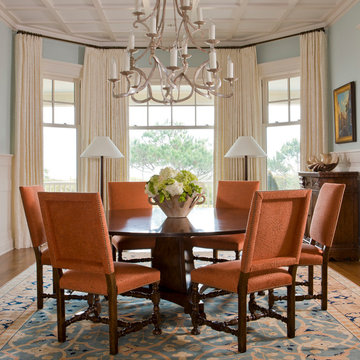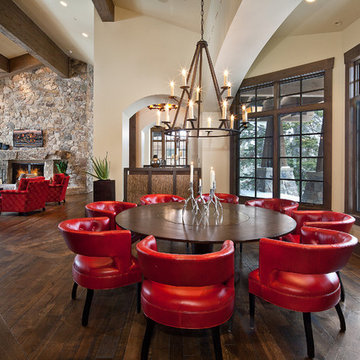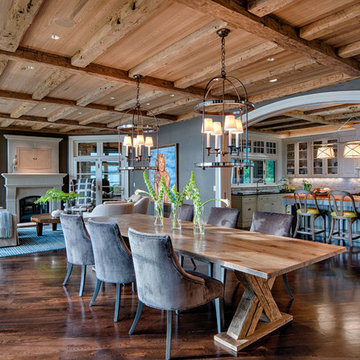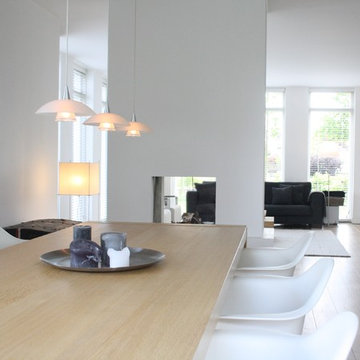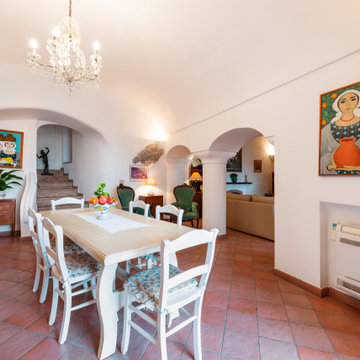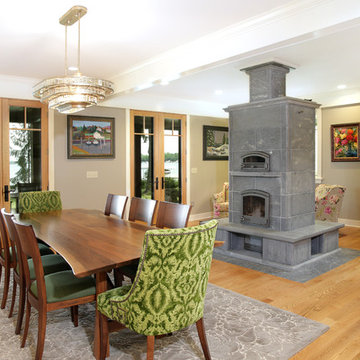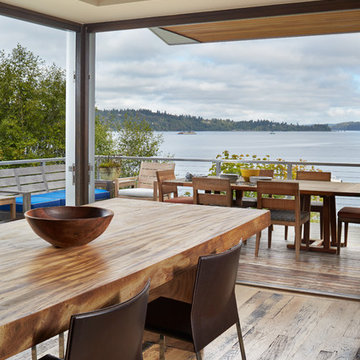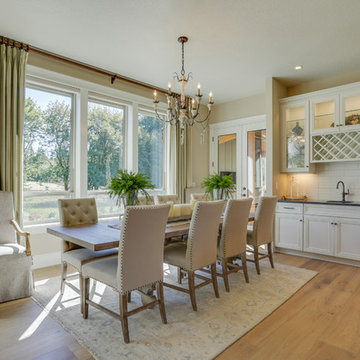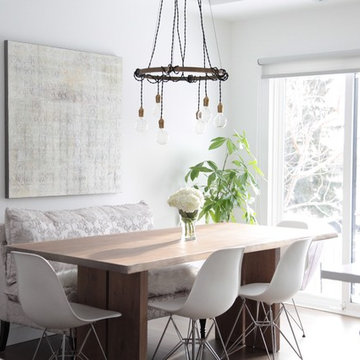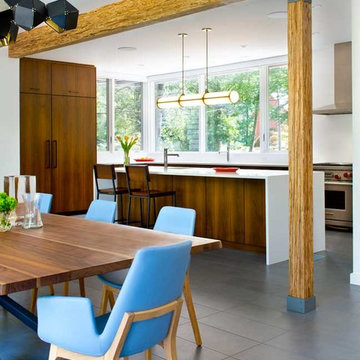76.678 Billeder af køkken-alrum
Sorteret efter:
Budget
Sorter efter:Populær i dag
2481 - 2500 af 76.678 billeder
Item 1 ud af 2
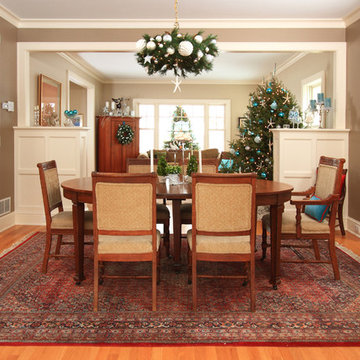
View of the first floor living spaces. The cased openings and built in cabinets help define the individual spaces. The red oak floor lends warmth.
(Seth Benn Photography)
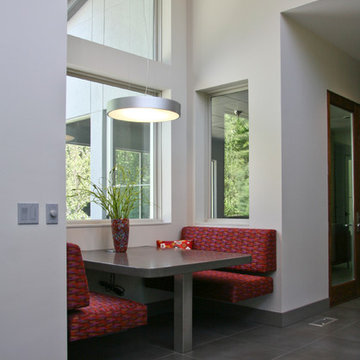
The Kessler is a contemporary dream come true. This sprawling two-story home is distinctive in design and aesthetic. Utilizing simple shapes, clean lines, and unique materials, the exterior of the home makes a strong impression.
Large, single-paned windows light up the interior spaces. The main living area is an open space, including the foyer, sitting room, dining area and kitchen. Also on the main level are a screened porch, dual patios, exercise room, master bedroom and guest suite.
The lower level offers two additional guest suites, an entertainment center and game room, all with daylight windows.
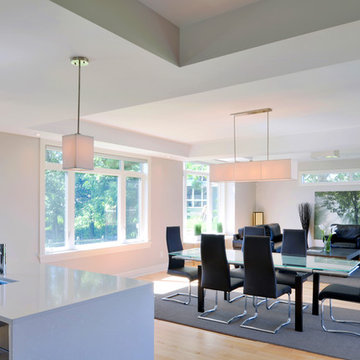
Cedarstone Homes new model the “Living” defines the contemporary approach, in single family home design. Its open concept kitchen-dining-living space is a bright and spacious response to the informal lifestyle of modern families. Here the kitchen and island take centre stage and become the true focus of family living and entertaining.
The overall L-shaped footprint of the house takes a courtyard style garden and maximizes connection and views from indoors to out.
The practical interior provides an “away room” which can be adapted as a den, library, or formal sitting room. It also features a spacious and functionally outfitted mudroom – that most essential component of modern family life.
Rather than being a curvy “showpiece” stairwell, the stairs act as a light well affording interconnecting views to the garden and living areas from the upper levels.
A generous front porch and entry respond to the traditional family centered streetscape of the “village”. The selected exterior material palette combines smooth faced stone with clapboard siding in earthy tones to create a unique blend of the contemporary and the traditional. Glazed commercial style garage doors provide an extra “zip”.
The four bedroom plan measures 2617 square feet. The elongated plan adapts itself well to either a traditional or a corner lot configuration.
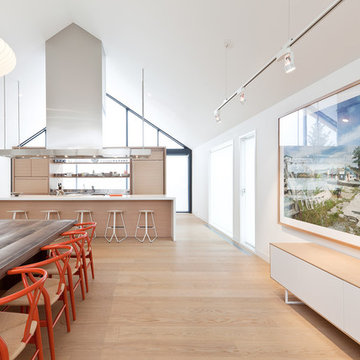
Set on a narrow lot in a private ski club development in Collingwood, Ontario, Canada, this hpuse is concieved as a contemporary reinterpretation of the traditional chalet. Its form retains the convention of a gable roof, yet is reduced to an elegant two storey volume in which the top floor slides forward, engaging an adjacent ski hill on axis with the chalet. The cantilever of the upper volume embodies a kinetic energy likened to that of a leading ski or a skier propelled in a forward trajectory. The lower level counter balances this movement with a rhythmic pattern of solid and void.
Architect: AKB - Atelier Kastelic Buffey.
Photography: Peter A. Sellar / www.photoklik.com
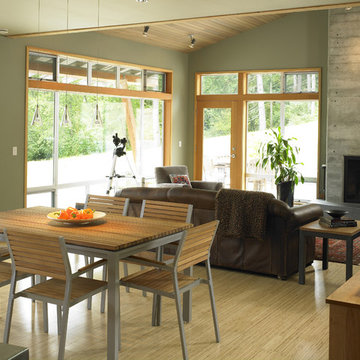
Looking from open dining room into living room of new residence on Vashon Island. Living room features concrete wood burning fireplace.
Photo credit - Patrick Barta Photography
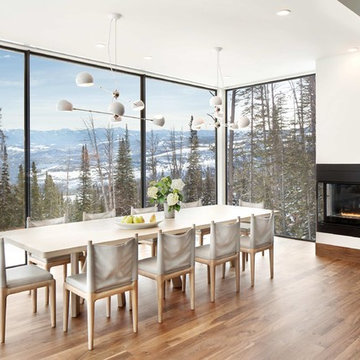
Timber Ridge Residence by Locati Architects, Interior Design by Pina Manzone, Photography by Gibeon Photography
76.678 Billeder af køkken-alrum
125
