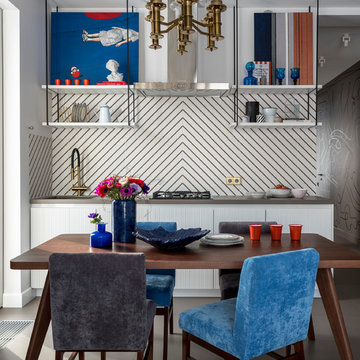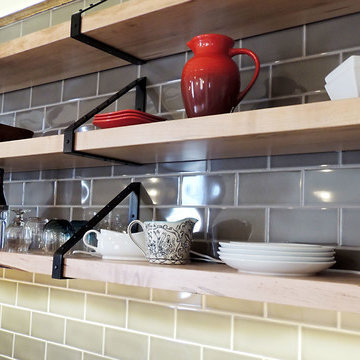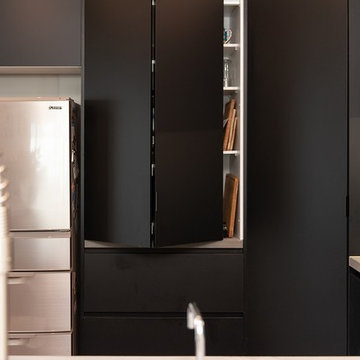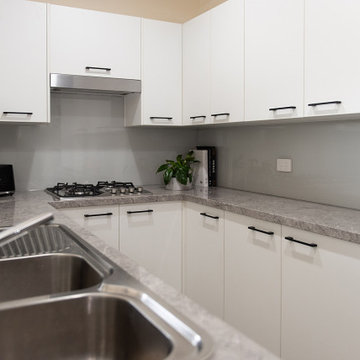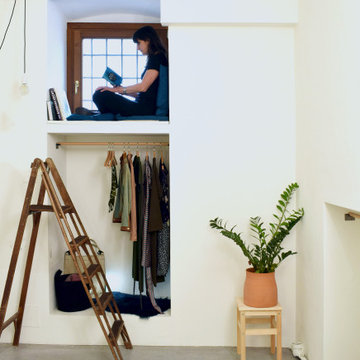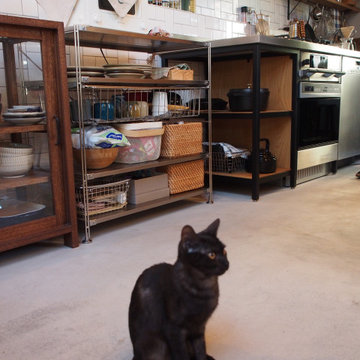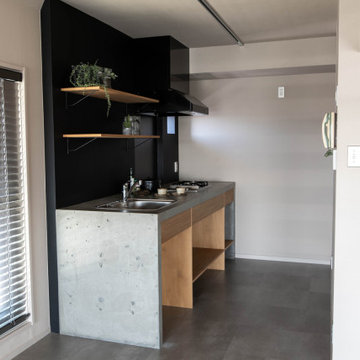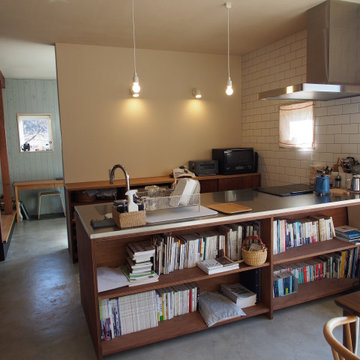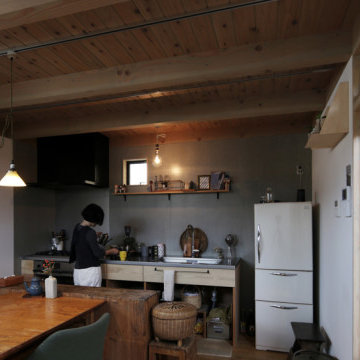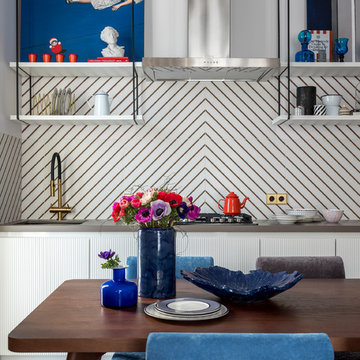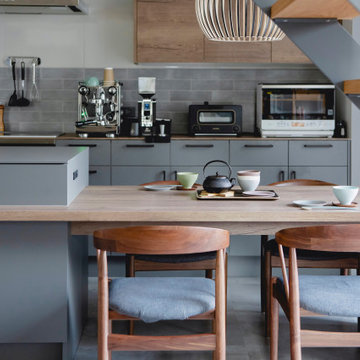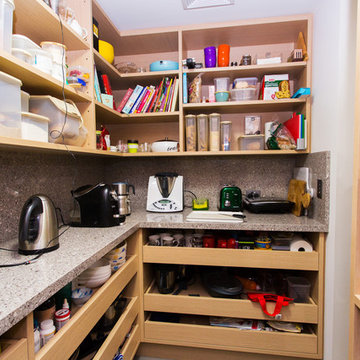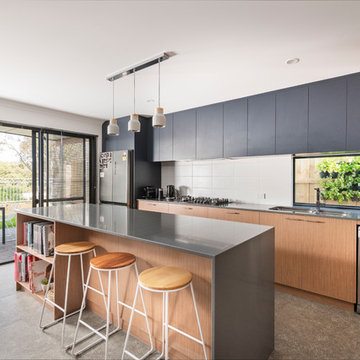488 Billeder af køkken med åbne hylder og grå bordplade
Sorteret efter:
Budget
Sorter efter:Populær i dag
101 - 120 af 488 billeder
Item 1 ud af 3
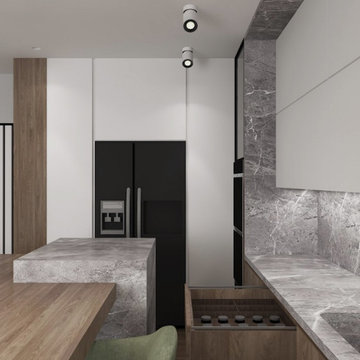
this is the view of the kitchen from the apartment ,we have the double door refrigerator,the sink,the oven and the double furnance. Also the dining table half wood and half marble,well thought combination for functionality.
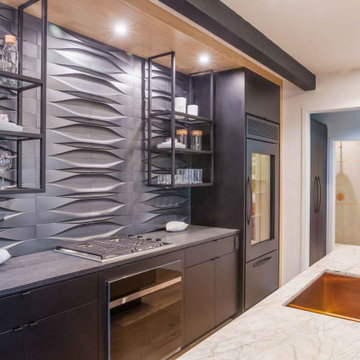
This chic modern guest house was designed for the Altadena Showcase. In this space you will see the living room and guest bed & bathroom. The metallic back splash was added to make the kitchen a focal point in this space. The lighting adds texture to this focal wall.
JL Interiors is a LA-based creative/diverse firm that specializes in residential interiors. JL Interiors empowers homeowners to design their dream home that they can be proud of! The design isn’t just about making things beautiful; it’s also about making things work beautifully. Contact us for a free consultation Hello@JLinteriors.design _ 310.390.6849_ www.JLinteriors.design
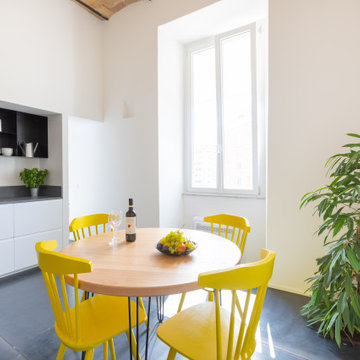
L’altezza dell’interpiano di oltre quattro metri e la collocazione delle finestre ad una quota molto alta rispetto al pavimento hanno fornito l’occasione per movimentare lo spazio: la zona giorno è stata sollevata di circa quaranta centimetri in modo da potere godere degli affacci esterni. Attraverso una struttura galleggiante e una pavimentazione in lastre di ferro, in parte asportabili, è stato possibile sfruttare lo spazio sottostante come ripostiglio e come fioriera.
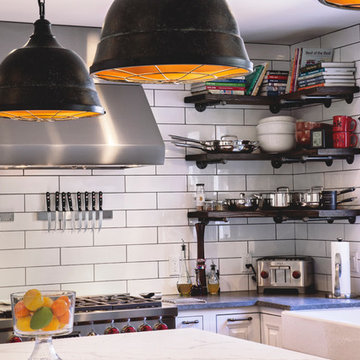
The kitchen backsplash was done in NEMO’s 4×16 Metro White Gloss Subway Tile with a dark grout to match the kitchen trim and to not interfere with the other textures in the kitchen. Metro Wall Tile is NEMO’s classic ceramic tile and is available in a multitude of contemporary sizes and colors.
Photos by: Megan Lawrence
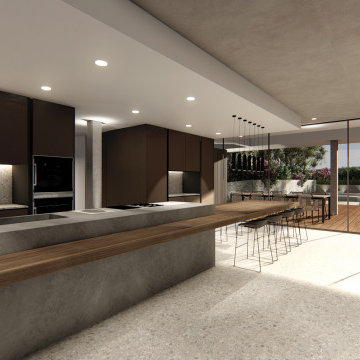
Ispirata alla tipologia a corte del baglio siciliano, la residenza è immersa in un ampio oliveto e si sviluppa su pianta quadrata da 30 x 30 m, con un corpo centrale e due ali simmetriche che racchiudono una corte interna.
L’accesso principale alla casa è raggiungibile da un lungo sentiero che attraversa l’oliveto e porta all’ ampio cancello scorrevole, centrale rispetto al prospetto principale e che permette di accedere sia a piedi che in auto.
Le due ali simmetriche contengono rispettivamente la zona notte e una zona garage per ospitare auto d’epoca da collezione, mentre il corpo centrale è costituito da un ampio open space per cucina e zona living, che nella zona a destra rispetto all’ingresso è collegata ad un’ala contenente palestra e zona musica.
Un’ala simmetrica a questa contiene la camera da letto padronale con zona benessere, bagno turco, bagno e cabina armadio. I due corpi sono separati da un’ampia veranda collegata visivamente e funzionalmente agli spazi della zona giorno, accessibile anche dall’ingresso secondario della proprietà. In asse con questo ambiente è presente uno spazio piscina, immerso nel verde del giardino.
La posizione delle ampie vetrate permette una continuità visiva tra tutti gli ambienti della casa, sia interni che esterni, mentre l’uitlizzo di ampie pannellature in brise soleil permette di gestire sia il grado di privacy desiderata che l’irraggiamento solare in ingresso.
La distribuzione interna è finalizzata a massimizzare ulteriormente la percezione degli spazi, con lunghi percorsi continui che definiscono gli spazi funzionali e accompagnano lo sguardo verso le aperture sul giardino o sulla corte interna.
In contrasto con la semplicità dell’intonaco bianco e delle forme essenziali della facciata, è stata scelta una palette colori naturale, ma intensa, con texture ricche come la pietra d’iseo a pavimento e le venature del noce per la falegnameria.
Solo la zona garage, separata da un ampio cristallo dalla zona giorno, presenta una texture di cemento nudo a vista, per creare un piacevole contrasto con la raffinata superficie delle automobili.
Inspired by sicilian ‘baglio’, the house is surrounded by a wide olive tree grove and its floorplan is based on 30 x 30 sqm square, the building is shaped like a C figure, with two symmetrical wings embracing a regular inner courtyard.
The white simple rectangular main façade is divided by a wide portal that gives access to the house both by
car and by foot.
The two symmetrical wings above described are designed to contain a garage for collectible luxury vintage cars on the right and the bedrooms on the left.
The main central body will contain a wide open space while a protruding small wing on the right will host a cosy gym and music area.
The same wing, repeated symmetrically on the right side will host the main bedroom with spa, sauna and changing room. In between the two protruding objects, a wide veranda, accessible also via a secondary entrance, aligns the inner open space with the pool area.
The wide windows allow visual connection between all the various spaces, including outdoor ones.
The simple color palette and the austerity of the outdoor finishes led to the choosing of richer textures for the indoors such as ‘pietra d’iseo’ and richly veined walnut paneling. The garage area is the only one characterized by a rough naked concrete finish on the walls, in contrast with the shiny polish of the cars’ bodies.
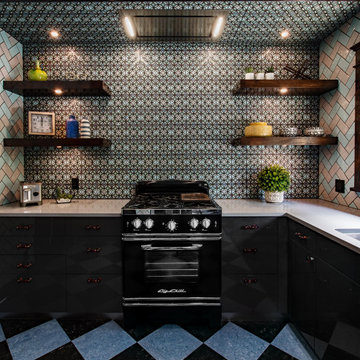
View of the oven/range. Open shelving instead of traditional cabinetry, dark Malibu ceramic tiles on one wall, multicolored subway tile in a herringbone pattern on the others. Forbo Marmoleum flooring.
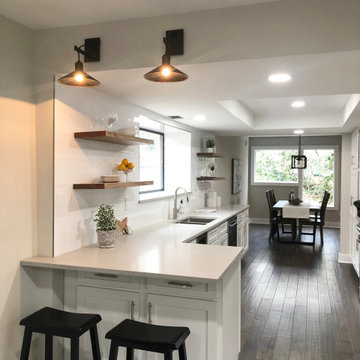
Floating shelves designed in this modern refurbished split level home in Rivermont Country Club in Alpharetta GA. Home Staging for the home is provided by Anew Home Staging & Design. A home staging company in Alpharetta,GA. Interior Design company in Alpharetta.
488 Billeder af køkken med åbne hylder og grå bordplade
6
