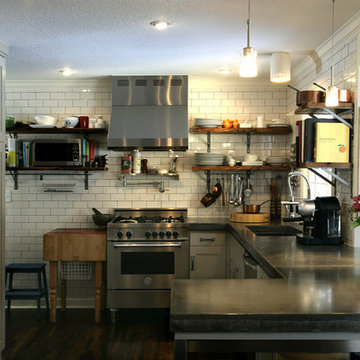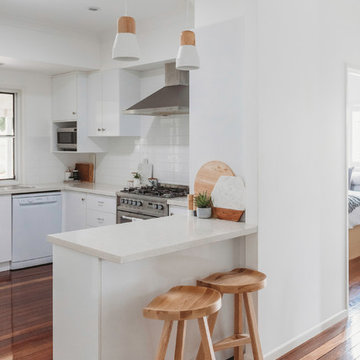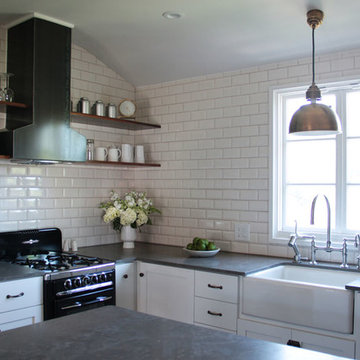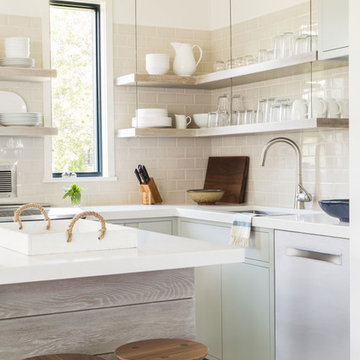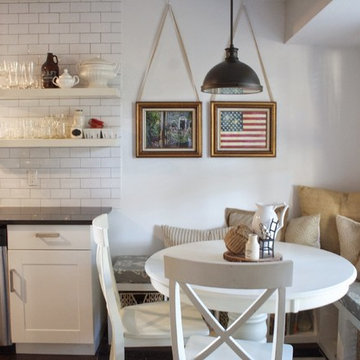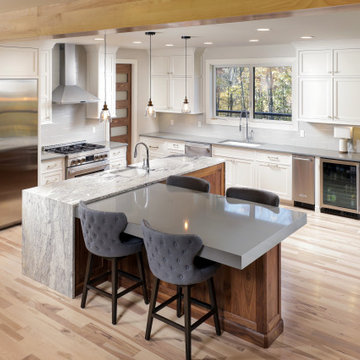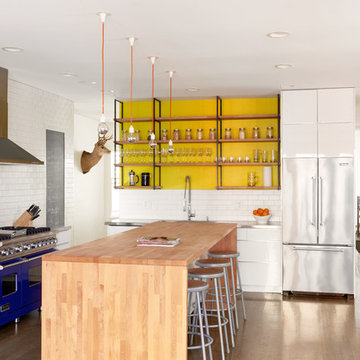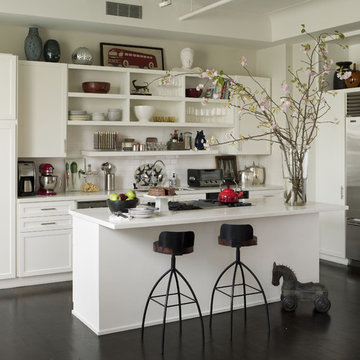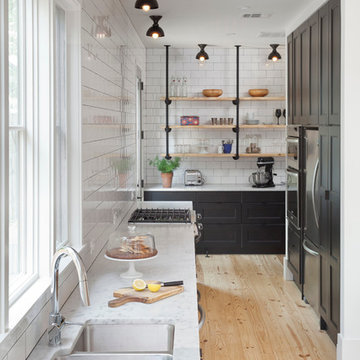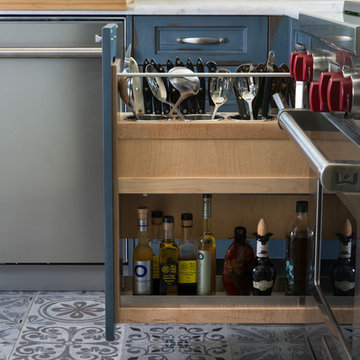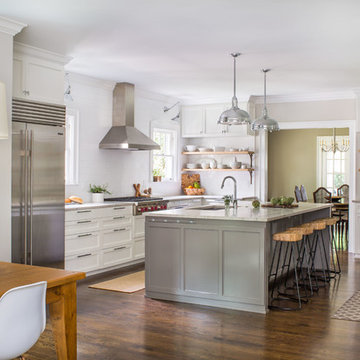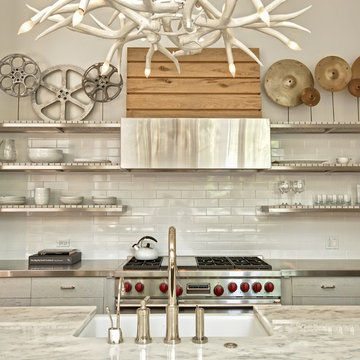561 Billeder af køkken med åbne hylder og stænkplade med metrofliser
Sorteret efter:
Budget
Sorter efter:Populær i dag
101 - 120 af 561 billeder
Item 1 ud af 3
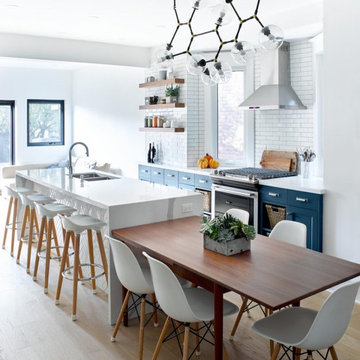
Designström choose Vintage Hardwood Flooring Hand Scrapted White Oak Nautilus for this beautiful kitchen! ?
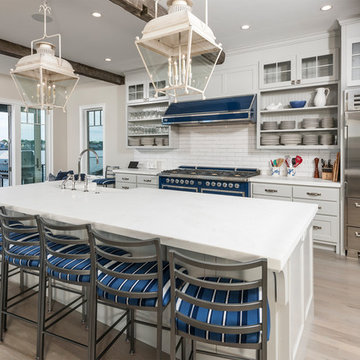
This sleek kitchen has pops of blue throughout to really excentuate the house's nautical style. Plus the views from the kitchen are astonishing.
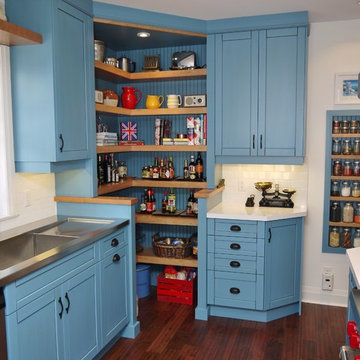
Inspired by Chef Michael Smith's kitchen, as well as a painting of Santorini, which hangs over the spice library.
Design and Photos by Uli Rankin
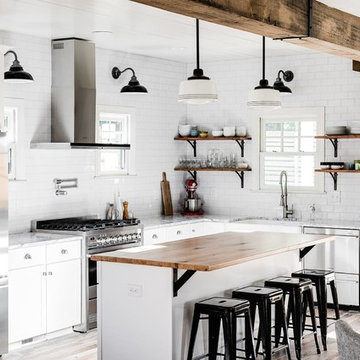
Wellborn + Wright has teamed up with Richmond native Cobblestone Development Group again for this incredible renovation. What was originally a constricting, one story brick ranch house from the mid 20th century is now a bright, soaring, three story home with a much more open and inviting floor plan. Be sure to flip through the slideshow above to the last 3 pictures which show the “before and after” versions of the kitchen and entryway.
Wellborn + Wright was happy to provide the smooth surface box beams that ran along the ceiling and “sectioned off” the individual living spaces on the first floor – kitchen, living room, dining room – without actually dividing the space itself. A mantle (not shown) and kitchen island counter top made from reclaimed white oak can be found in the kitchen and living room respectively. It should be noted that, while W+ didn’t provide the flooring for this project, what you see here is an exact match to our South Hampton oak flooring – so if you like what you see on the floors just as much as the ceiling, we can definitely help you there!

This 400 s.f. studio apartment in NYC’s Greenwich Village serves as a pied-a-terre
for clients whose primary residence is on the West Coast.
Although the clients do not reside here full-time, this tiny space accommodates
all the creature comforts of home.
Bleached hardwood floors, crisp white walls, and high ceilings are the backdrop to
a custom blackened steel and glass partition, layered with raw silk sheer draperies,
to create a private sleeping area, replete with custom built-in closets.
Simple headboard and crisp linens are balanced with a lightly-metallic glazed
duvet and a vintage textile pillow.
The living space boasts a custom Belgian linen sectional sofa that pulls out into a
full-size bed for the couple’s young children who sometimes accompany them.
Efficient and inexpensive dining furniture sits comfortably in the main living space
and lends clean, Scandinavian functionality for sharing meals. The sculptural
handcrafted metal ceiling mobile offsets the architecture’s clean lines, defining the
space while accentuating the tall ceilings.
The kitchenette combines custom cool grey lacquered cabinets with brass fittings,
white beveled subway tile, and a warm brushed brass backsplash; an antique
Boucherouite runner and textural woven stools that pull up to the kitchen’s
coffee counter punctuate the clean palette with warmth and the human scale.
The under-counter freezer and refrigerator, along with the 18” dishwasher, are all
panelled to match the cabinets, and open shelving to the ceiling maximizes the
feeling of the space’s volume.
The entry closet doubles as home for a combination washer/dryer unit.
The custom bathroom vanity, with open brass legs sitting against floor-to-ceiling
marble subway tile, boasts a honed gray marble countertop, with an undermount
sink offset to maximize precious counter space and highlight a pendant light. A
tall narrow cabinet combines closed and open storage, and a recessed mirrored
medicine cabinet conceals additional necessaries.
The stand-up shower is kept minimal, with simple white beveled subway tile and
frameless glass doors, and is large enough to host a teak and stainless bench for
comfort; black sink and bath fittings ground the otherwise light palette.
What had been a generic studio apartment became a rich landscape for living.
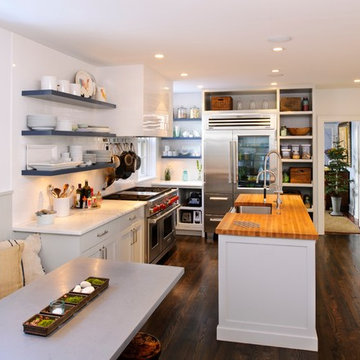
Pinemar, Inc.- Philadelphia General Contractor & Home Builder.
Fabrics in seating area by Chairloom. www.chairloom.com
Photos © Paul S. Bartholomew Photography
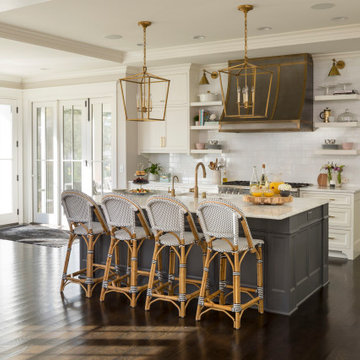
Martha O'Hara Interiors, Interior Design & Photo Styling | City Homes, Builder | Troy Thies, Photography
Please Note: All “related,” “similar,” and “sponsored” products tagged or listed by Houzz are not actual products pictured. They have not been approved by Martha O’Hara Interiors nor any of the professionals credited. For information about our work, please contact design@oharainteriors.com.
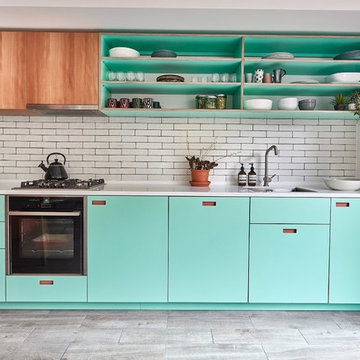
Kitchen refurbishment, ground floor WC and new rear crittall style glazing opening up onto rear garden.
Photos by Malcolm Menzies / 82mm
561 Billeder af køkken med åbne hylder og stænkplade med metrofliser
6
