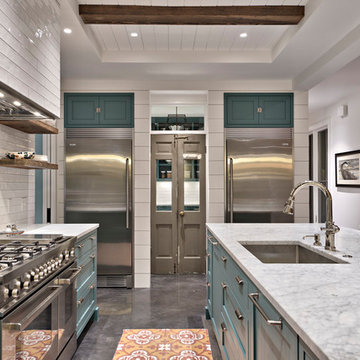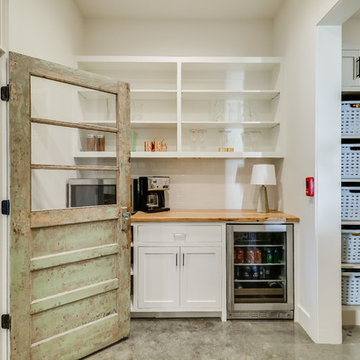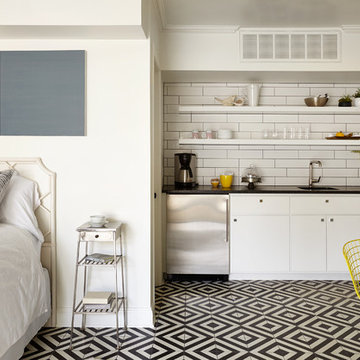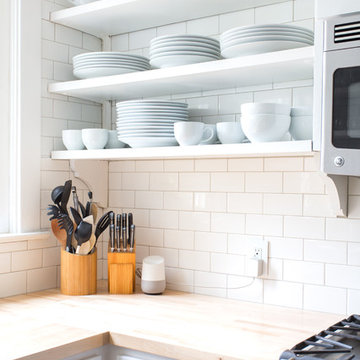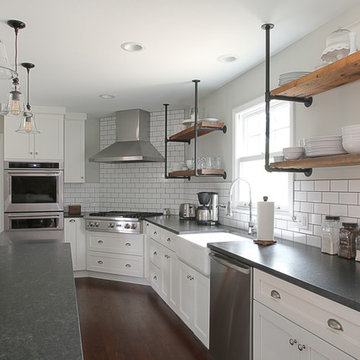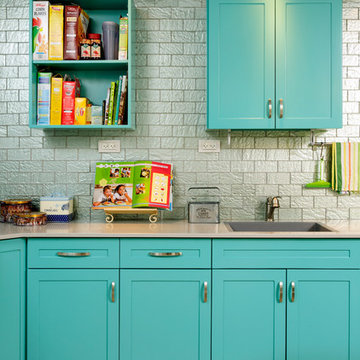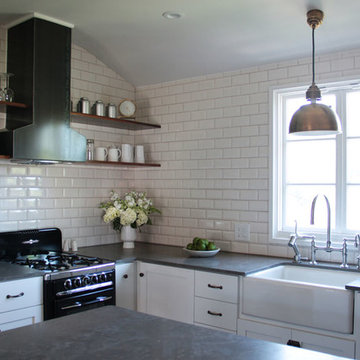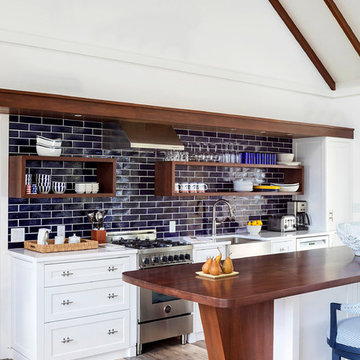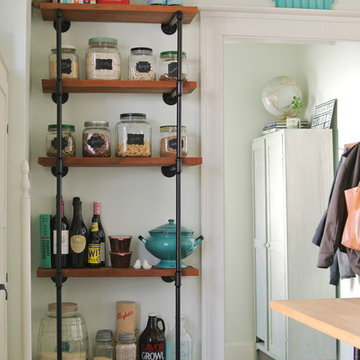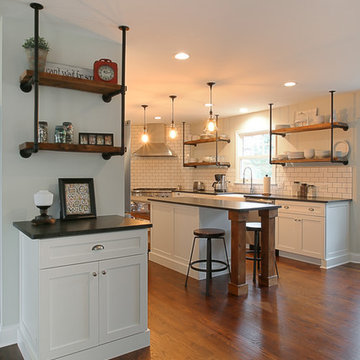561 Billeder af køkken med åbne hylder og stænkplade med metrofliser
Sorteret efter:
Budget
Sorter efter:Populær i dag
121 - 140 af 561 billeder
Item 1 ud af 3
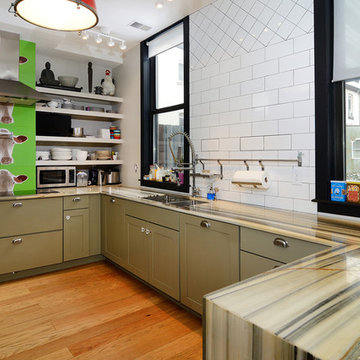
Property Marketed by Hudson Place Realty - Style meets substance in this circa 1875 townhouse. Completely renovated & restored in a contemporary, yet warm & welcoming style, 295 Pavonia Avenue is the ultimate home for the 21st century urban family. Set on a 25’ wide lot, this Hamilton Park home offers an ideal open floor plan, 5 bedrooms, 3.5 baths and a private outdoor oasis.
With 3,600 sq. ft. of living space, the owner’s triplex showcases a unique formal dining rotunda, living room with exposed brick and built in entertainment center, powder room and office nook. The upper bedroom floors feature a master suite separate sitting area, large walk-in closet with custom built-ins, a dream bath with an over-sized soaking tub, double vanity, separate shower and water closet. The top floor is its own private retreat complete with bedroom, full bath & large sitting room.
Tailor-made for the cooking enthusiast, the chef’s kitchen features a top notch appliance package with 48” Viking refrigerator, Kuppersbusch induction cooktop, built-in double wall oven and Bosch dishwasher, Dacor espresso maker, Viking wine refrigerator, Italian Zebra marble counters and walk-in pantry. A breakfast nook leads out to the large deck and yard for seamless indoor/outdoor entertaining.
Other building features include; a handsome façade with distinctive mansard roof, hardwood floors, Lutron lighting, home automation/sound system, 2 zone CAC, 3 zone radiant heat & tremendous storage, A garden level office and large one bedroom apartment with private entrances, round out this spectacular home.
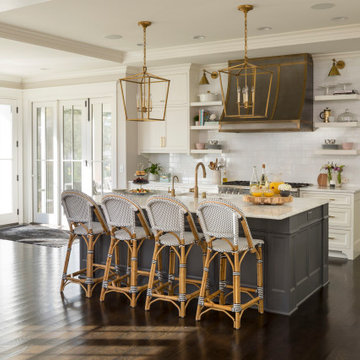
Martha O'Hara Interiors, Interior Design & Photo Styling | City Homes, Builder | Troy Thies, Photography
Please Note: All “related,” “similar,” and “sponsored” products tagged or listed by Houzz are not actual products pictured. They have not been approved by Martha O’Hara Interiors nor any of the professionals credited. For information about our work, please contact design@oharainteriors.com.
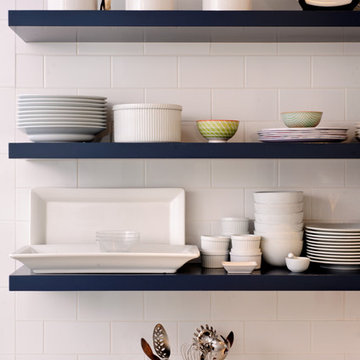
Pinemar, Inc.- Philadelphia General Contractor & Home Builder.
Floating Shelves in the subway tile backsplash
Photos © Paul S. Bartholomew Photography
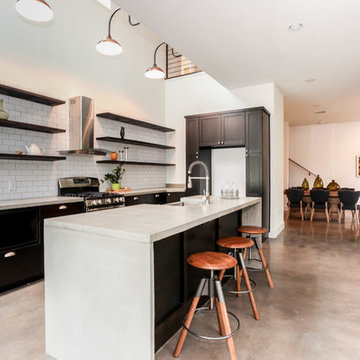
This galley kitchen is perfect for any home. A ton of natural light enters this space from clerestory windows, making this a prized places to cook, eat, drink and entertain.
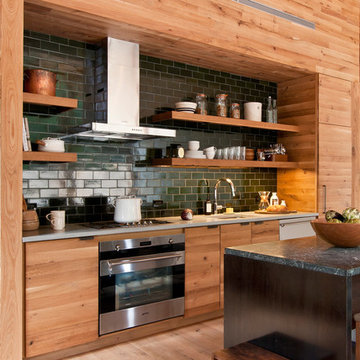
www.hudsonwoods.com
This is a great project from Lang Architect in the Catskill Mountains of NY. Each home is this development uses materials which are design-conscious to the local community & environment, which is why they found us. They used lumber & flooring from Hickman Lumber & Allegheny Mountain Hardwood Flooring for all the hardwood aspects of the home - walls, ceiling, doors, & floors.
R&Q natural white oak. 3" & 4". Various Widths and lengths. Turned out Beautifully!
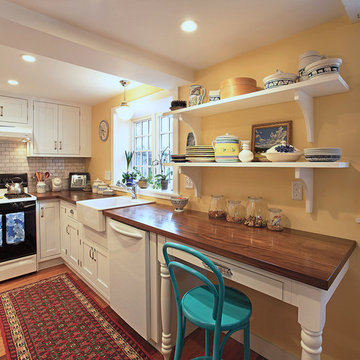
I used Black Walnut Countertops from Craft Art paired with classic white flush mount cabinets with Restoration Hardware pulls. The open shelving displays the owners pottery. The goal was to create a bright new space for the client while maintaining the look and feel of their over 200 year old colonial home.
Eric Luciano Photographer
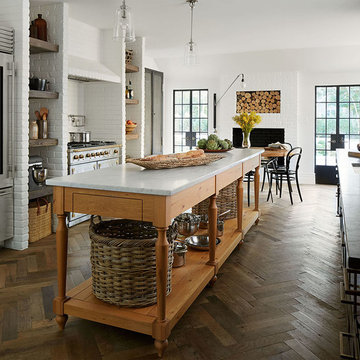
White brick and a massive marble island keep this kitchen light and bright while rich cabinets with brass details and soapstone counters add a masculine element. Open shelving keeps it light and adds to the laid back, inviting environment.
Summer Thornton Design, Inc.

This project began with the request to update the existing kitchen of this eclectic waterfront home on Puget Sound. The remodel entailed relocating the kitchen from the front of the house where it was limiting the window space to the back of the house overlooking the family room and dining room. We opened up the kitchen with sliding window walls to create a natural connection to the exterior.
The bold colors were the owner’s vision, and they wanted the space to be fun and inviting. From the reclaimed barn wood floors to the recycled glass countertops to the Teppanyaki grill on the island and the custom stainless steel cloud hood suspended from the barrel vault ceiling, virtually everything was centered on entertaining.
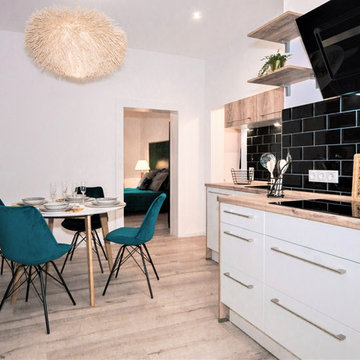
Eine Altbauwohnung aus dem 1900 Jahrhundert wurde komplett saniert. Die komplette Elektrik wurde erneuert.
Die Wände wurden verputz und neuer Boden verlegt.
Ein neuer Fliesenspiegel für die Küche und moderne Möbel verleihen der ein Zimmerwohnung den passenden Charm.
561 Billeder af køkken med åbne hylder og stænkplade med metrofliser
7
