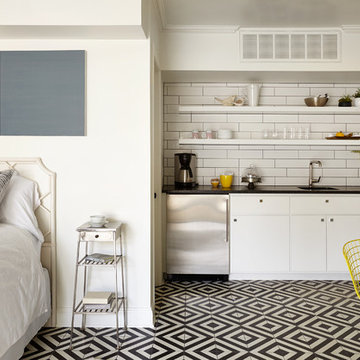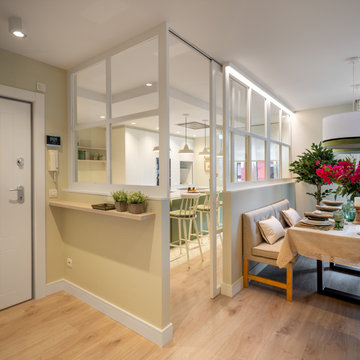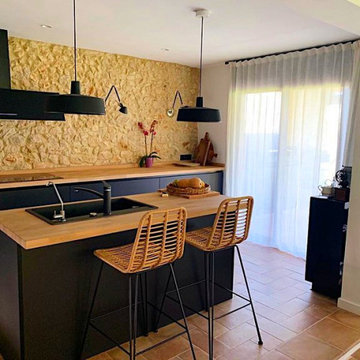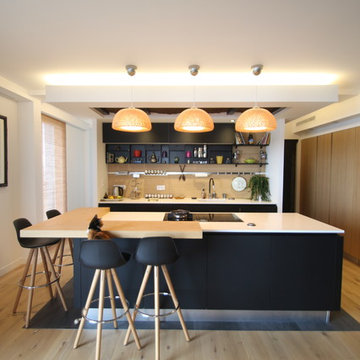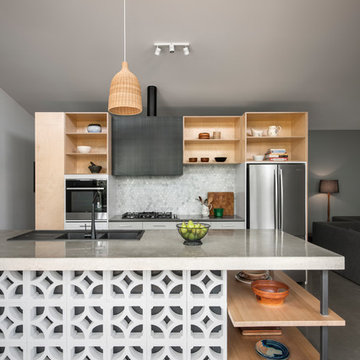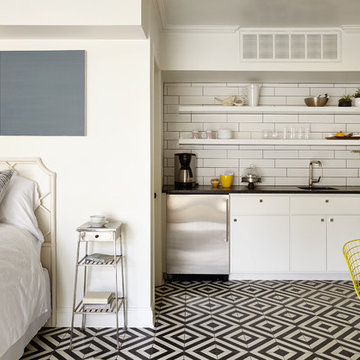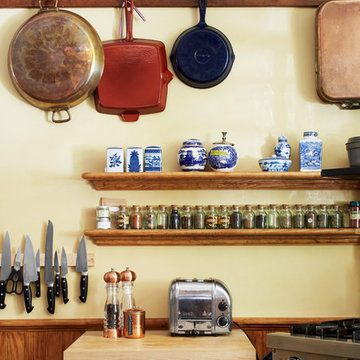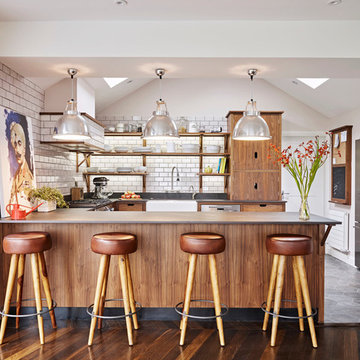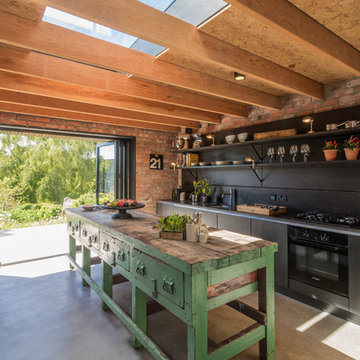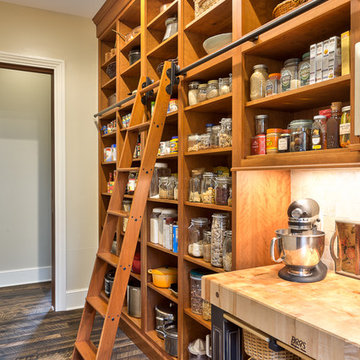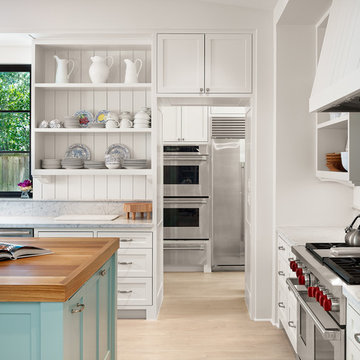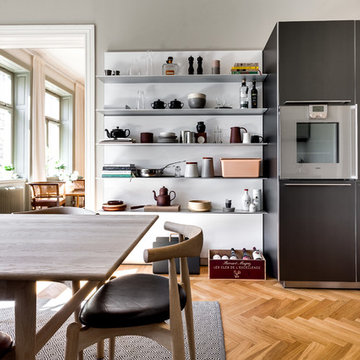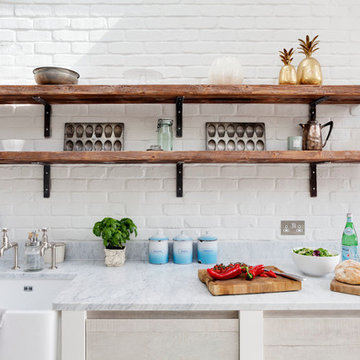6.969 Billeder af køkken med åbne hylder
Sorteret efter:
Budget
Sorter efter:Populær i dag
281 - 300 af 6.969 billeder
Item 1 ud af 2

Built in 1896, the original site of the Baldwin Piano warehouse was transformed into several turn-of-the-century residential spaces in the heart of Downtown Denver. The building is the last remaining structure in Downtown Denver with a cast-iron facade. HouseHome was invited to take on a poorly designed loft and transform it into a luxury Airbnb rental. Since this building has such a dense history, it was our mission to bring the focus back onto the unique features, such as the original brick, large windows, and unique architecture.
Our client wanted the space to be transformed into a luxury, unique Airbnb for world travelers and tourists hoping to experience the history and art of the Denver scene. We went with a modern, clean-lined design with warm brick, moody black tones, and pops of green and white, all tied together with metal accents. The high-contrast black ceiling is the wow factor in this design, pushing the envelope to create a completely unique space. Other added elements in this loft are the modern, high-gloss kitchen cabinetry, the concrete tile backsplash, and the unique multi-use space in the Living Room. Truly a dream rental that perfectly encapsulates the trendy, historical personality of the Denver area.
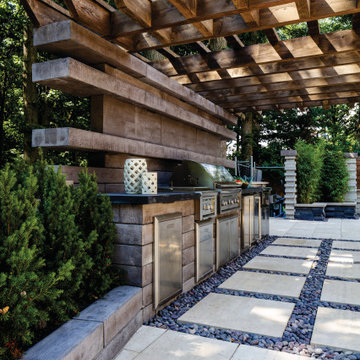
This luxury outdoor kitchen was created with our wood look-a-like collection called Borealis! Now you can regain the lavish look of hardwood floors on the outside with this concrete slab that resembles a plank of wood. Borealis tiles have the look and look of wood planks and are available in three attractive, maintenance-free colors so you can design your own outdoor kitchen to match your unique style! So you will never have to stain or treat the wood, or even deal with rotten wood. Whether used for your pool surround, veranda or patio, our any outdoor feature, Borealis tiles give your backyard the aesthetic appeal of natural wood!
Discover more about this impressive wood look-a-like slab here: https://www.techo-bloc.com/shop/slabs/borealis-slab/

This home was built in 1904 in the historic district of Ladd’s Addition, Portland’s oldest planned residential development. Right Arm Construction remodeled the kitchen, entryway/pantry, powder bath and main bath. Also included was structural work in the basement and upgrading the plumbing and electrical.
Finishes include:
Countertops for all vanities- Pental Quartz, Color: Altea
Kitchen cabinetry: Custom: inlay, shaker style.
Trim: CVG Fir
Custom shelving in Kitchen-Fir with custom fabricated steel brackets
Bath Vanities: Custom: CVG Fir
Tile: United Tile
Powder Bath Floor: hex tile from Oregon Tile & Marble
Light Fixtures for Kitchen & Powder Room: Rejuvenation
Light Fixtures Bathroom: Schoolhouse Electric
Flooring: White Oak

Given his background as a commercial bakery owner, the homeowner desired the space to have all of the function of commercial grade kitchens, but the warmth of an eat in domestic kitchen. Exposed commercial shelving functions as cabinet space for dish and kitchen tool storage. We met the challenge of creating an industrial space, by not doing conventional cabinetry, and adding an armoire for food storage. The original plain stainless sink unit, got a warm wood slab that will function as a breakfast bar. Large scale porcelain bronze tile, that met the functional and aesthetic desire for a concrete floor.
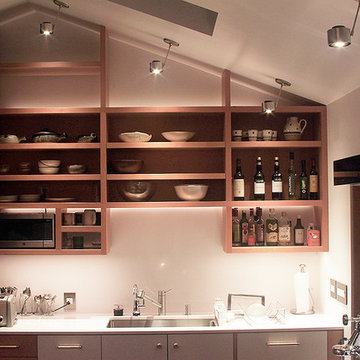
Lighting Design Jonathan Plumpton
Senior Associate Luma Lighting Design’s San Francisco design group. AION LED architectural fixtures supplied by Illuminee Lighting Design & Decor Photo: Chris Brightman
6.969 Billeder af køkken med åbne hylder
15
