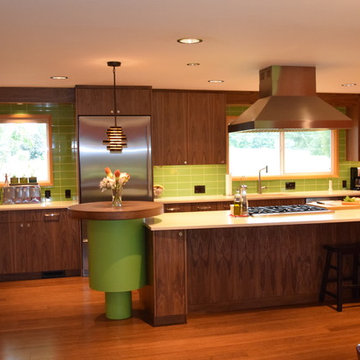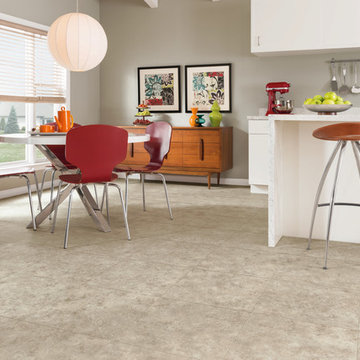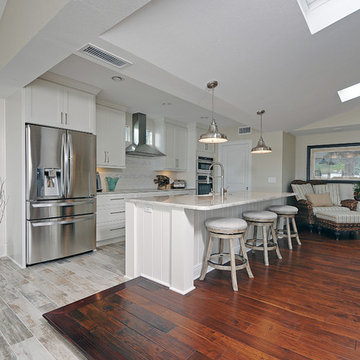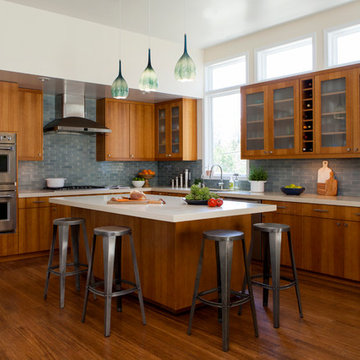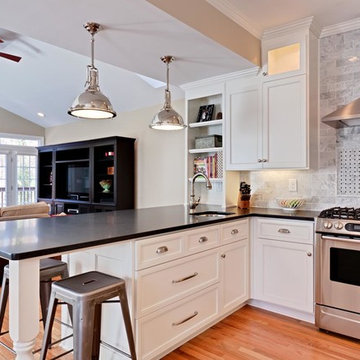49.938 Billeder af køkken med bambusgulv og vinylgulv
Sorteret efter:
Budget
Sorter efter:Populær i dag
201 - 220 af 49.938 billeder
Item 1 ud af 3
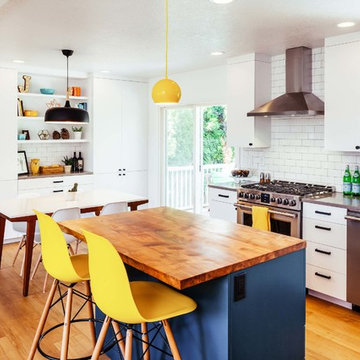
Split Level 1970 home of a young and active family of four. The main public spaces in this home were remodeled to create a fresh, clean look.
The Jack + Mare demo'd the kitchen and dining room down to studs and removed the wall between the kitchen/dining and living room to create an open concept space with a clean and fresh new kitchen and dining with ample storage. Now the family can all be together and enjoy one another's company even if mom or dad is busy in the kitchen prepping the next meal.
The custom white cabinets and the blue accent island (and walls) really give a nice clean and fun feel to the space. The island has a gorgeous local solid slab of wood on top. A local artisan salvaged and milled up the big leaf maple for this project. In fact, the tree was from the University of Portland's campus located right where the client once rode the bus to school when she was a child. So it's an extra special custom piece! (fun fact: there is a bullet lodged in the wood that is visible...we estimate it was shot into the tree 30-35 years ago!)
The 'public' spaces were given a brand new waterproof luxury vinyl wide plank tile. With 2 young daughters, a large golden retriever and elderly cat, the durable floor was a must.
project scope at quick glance:
- demo'd and rebuild kitchen and dining room.
- removed wall separating kitchen/dining and living room
- removed carpet and installed new flooring in public spaces
- removed stair carpet and gave fresh black and white paint
- painted all public spaces
- new hallway doorknob harware
- all new LED lighting (kitchen, dining, living room and hallway)
Jason Quigley Photography
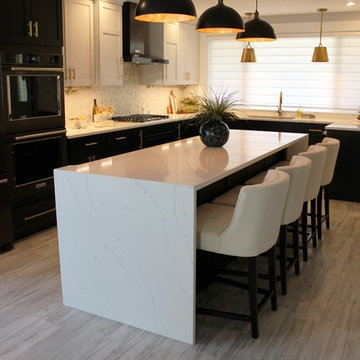
Black and White painted cabinetry paired with White Quartz and gold accents. A Black Stainless Steel appliance package completes the look in this remodeled Coal Valley, IL kitchen.
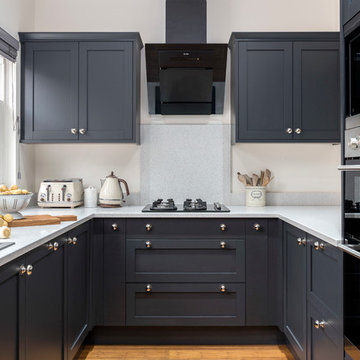
For all the elements of a contemporary kitchen design, choose Croft. Handcrafted in Leicestershire, this luxury style with its panelled cabinets and elegant chrome knobs exudes class and sophistication. Our smart combination of 13 painted finishes allows you to play with colour for a look that’s unique to your home. Choose from a calming palette of ivory or pebble grey. Or for a dark, distinctive look create a focal point with charcoal.
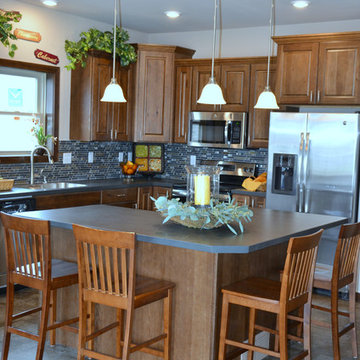
The Rustic Hickory cabinets are a classic style. Paired with stainless steel appliances and beautiful natural colored backsplash, it leaves you with a sense of calm. All of the fixtures blend nicely!
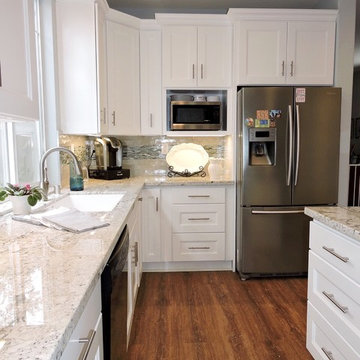
This bright white and gray kitchen is ocean close. The sea glass deco tile and light blue walls are a nod to the beach while the extra long island provides seating for 5 and ample surface for baking with grandkids.
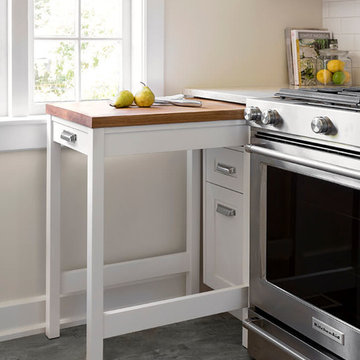
Classic Shaker Kitchen In A Small Space.
Design by Mari Kushino Design,
Cabinets by South Shore Cabinetry,
Photography by Tony Colangelo Photography.
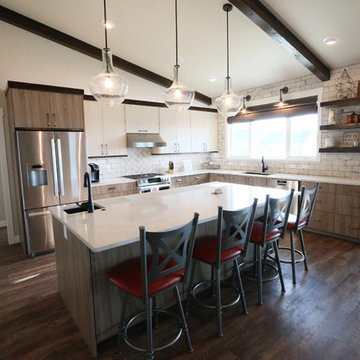
Vance Vetter Homes. Cabinets: Creative Wood Designs. Counter tops: Precision Tops, Lc

The homeowners were very concerned about over-improving their modest split-level home built in 1961. They liked the “mid-century modern” feel and wanted to enhance that vibe. Top on their wish list was to replace the portable dishwasher with a built-in and add a peninsula for seating and workspace. To keep the labor cost down, the soffits and existing ceiling lighting was left intact. The first option was to keep the existing cabinets; however, the original layout did not allow adequate counter space on either side of the cooktop. After considered the price of new cabinets, they realized the value of having a brand new kitchen.
The fun begins in the design phase. We chose the horizontal grain laminate to blend with the color of the existing woodwork in the home. The textured rhomboid shaped tile steals the show when accented with contrasting grout. The kitchen is a little mod and a little hip. And fits in perfectly as today’s “mid-century modern” home.
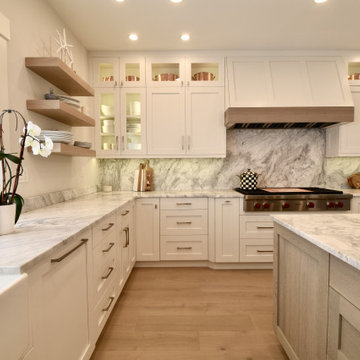
What a kitchen this turned out to be! The white maple mock inset-style cabinetry combined with the subtle details of the wire brushed white oak island, matching floating shelves and matching decorative wood hood pull this kitchen space together beautifully. #11919
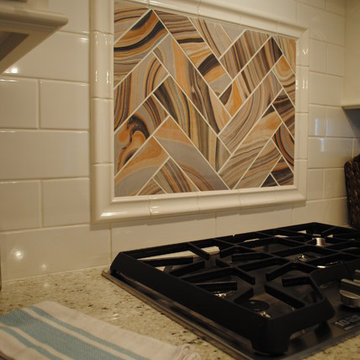
The open concept of this home makes it feel spacious while allowing easy access to all areas of the home. The gorgeous kitchen and dining are open to one another.
49.938 Billeder af køkken med bambusgulv og vinylgulv
11
