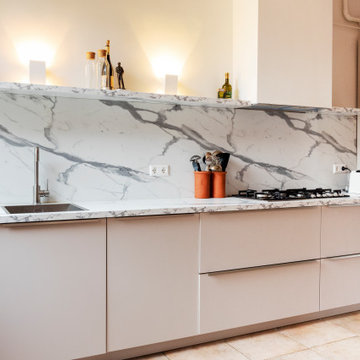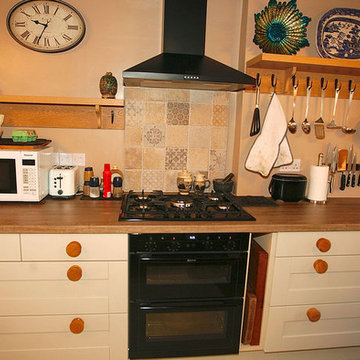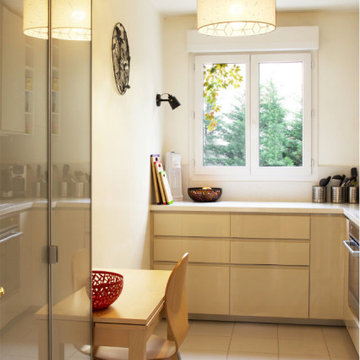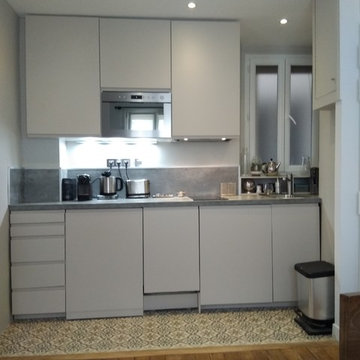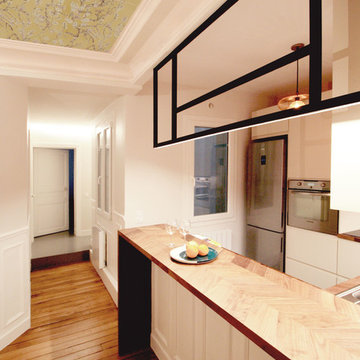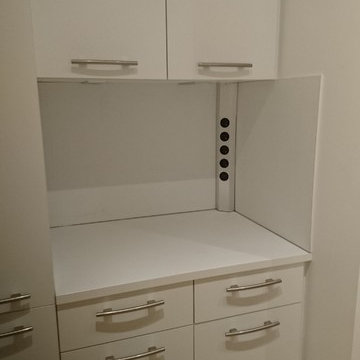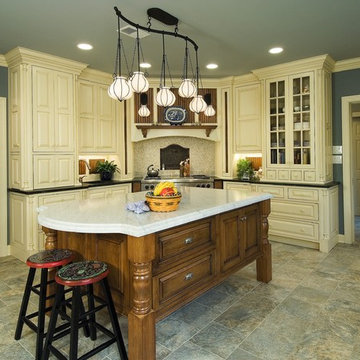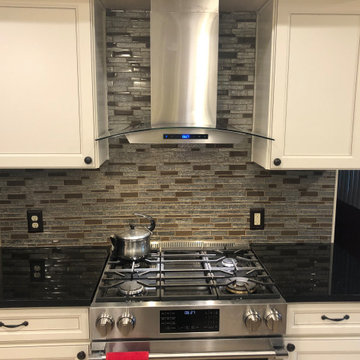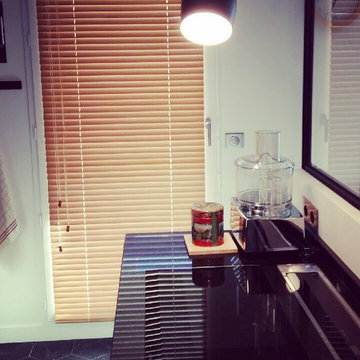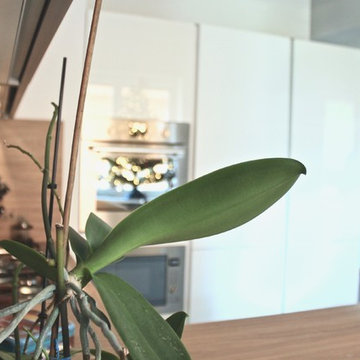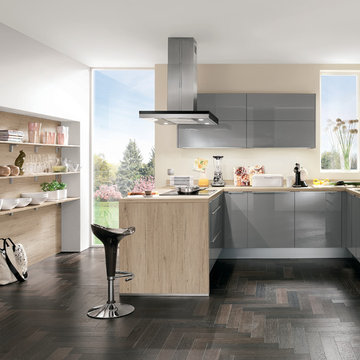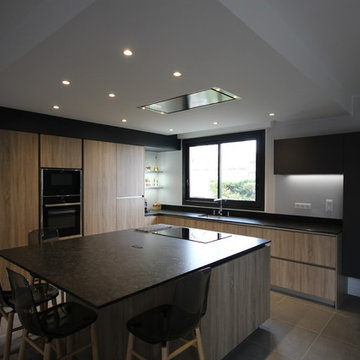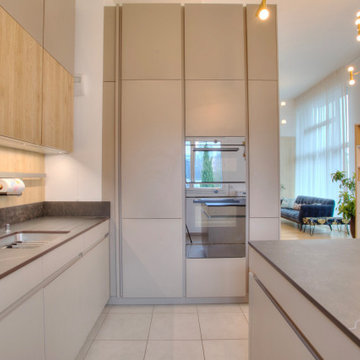331 Billeder af køkken med beige skabe og cementgulv
Sorteret efter:
Budget
Sorter efter:Populær i dag
221 - 240 af 331 billeder
Item 1 ud af 3
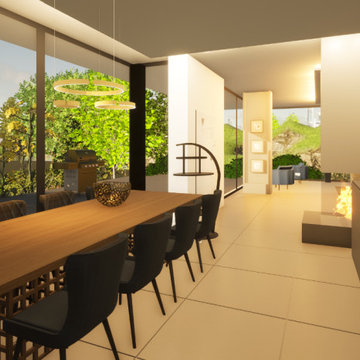
Komplettes Haus wurde geplant. Ein großer Küchen/Wohnbereich. Hier wird der Küchenbereich gezeigt, welcher vor allem aus individuellen Einbauschränken und einer Kücheninsel besteht. Die Küchengeräte, sowie Dunstabzug kommen in die Einbauschränke, bzw. Kücheninsel. Der Kamin wird hier als Raustrenner zum Wohnbereich benutzt.
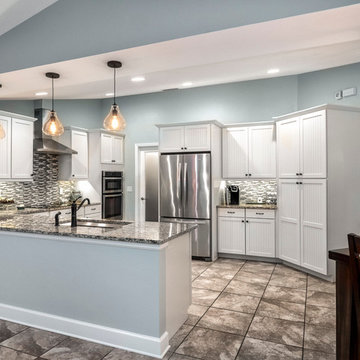
Open concept with peninsula and lighter colors, new appliances
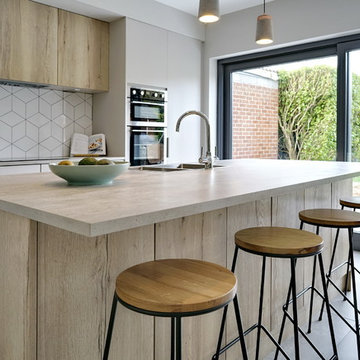
This contemporary, family friendly space is open plan including a dining area, and lounge with wood burning stove.
The footprint is compact, however this kitchen boasts lots of storage within the tall cabinets, and also a very efficiently used island.
The homeowner opted for a matte cashmere door, and a feature reclaimed oak door.
The concrete effect worktop is actually a high-quality laminate that adds depth to the otherwise simple design.
A double larder houses not only the ambient food, but also items that typically sit out on worktops such as the kettle and toaster. The homeowners are able to simply close the door to conceal any mess!
Jim Heal- Collings & Heal Photography
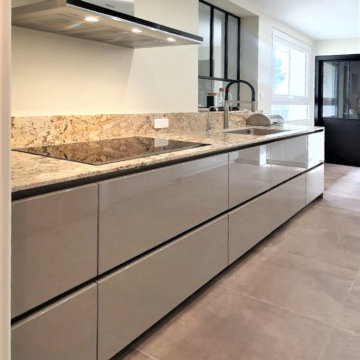
Transformation RADICALE pour des clients HEUREUX !
Tout a changé dans cet espace.
Le lambris au plafond a disparu, le carrelage a été remplacé et une verrière a été créée.
La pièce paraissait déjà plus grande et lumineuse avant l’installation de la cuisine.
Mes clients sont partis sur une association élégante beige & pierre. Ils ont sélectionné la plus belle laque brillante pour les façades afin de renforcer la luminosité de la pièce.
En travaillant sur toute la longueur, nous avons obtenu un alignement parfait des meubles qui donne ce côté design et épuré. Certains meubles n’existent sur aucun catalogue car ils ont été créés uniquement pour cette cuisine.
En parlant de création unique, nous avons intégré une poubelle dans le plan de travail. Pratique et esthétique, elle permet de jeter rapidement vos épluchures pour le compost et d’avoir un plan de travail toujours propre.
Vous aussi vous rêvez de transformer votre cuisine en cuisine de rêve, contactez-moi dès maintenant.
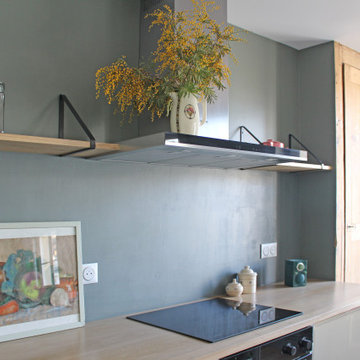
Vue du détail de l'intérieur de la cuisine, crédence en béton ciré assortie à la couleur des murs, plan de travail en chêne massif qui s'accorde parfaitement à l'ensemble de cette belle pièce contemporaine mais avec le charme de l'ancien. Nous avons opté pour cette jolie couleur douce au mur de chez "Ressource", qui donne un effet cosy à cet espace très lumineux.
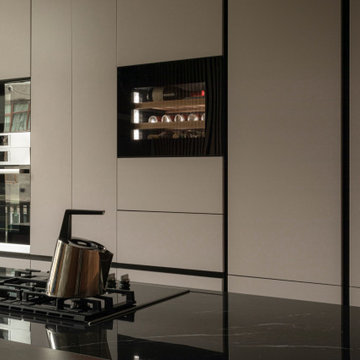
Interior deconstruction that preceded the renovation has made room for efficient space division. Bi-level entrance hall breaks the apartment into two wings: the left one of the first floor leads to a kitchen and the right one to a living room. The walls are layered with large marble tiles and wooden veneer, enriching and invigorating the space.
A master bedroom with an open bathroom and a guest room are located in the separate wings of the second floor. Transitional space between the floors contains a comfortable reading area with a library and a glass balcony. One of its walls is encrusted with plants, exuding distinctively calm atmosphere.
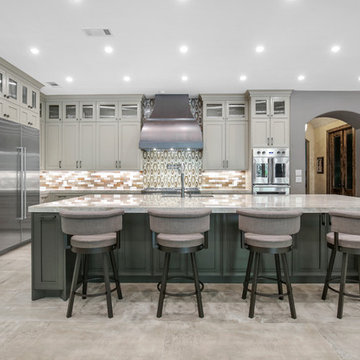
Welcome to the height of open concept living! We designed this luxury kitchen with entertaining in mind. Our streamlined design and top of the line appliances, including two Viking dishwashers, will make creating those memorable moments with friends and family a breeze. And let's not forget our show-stopper backsplash that breaths life into this family kitchen!
331 Billeder af køkken med beige skabe og cementgulv
12
