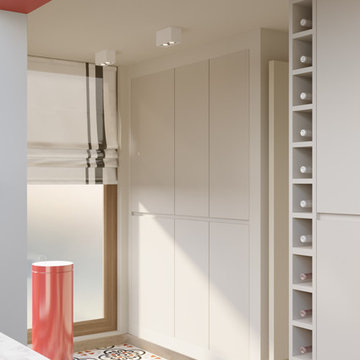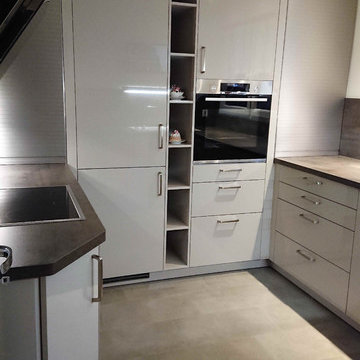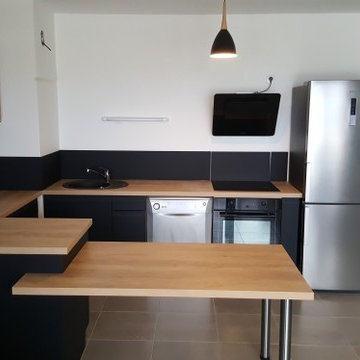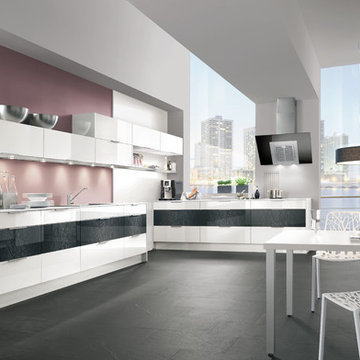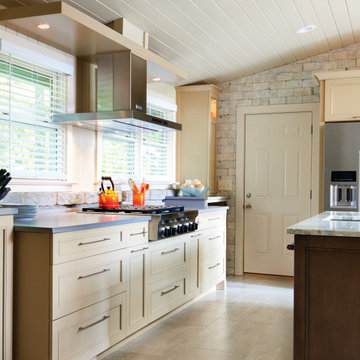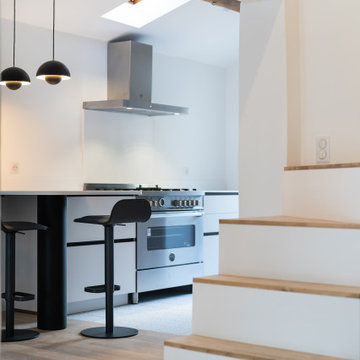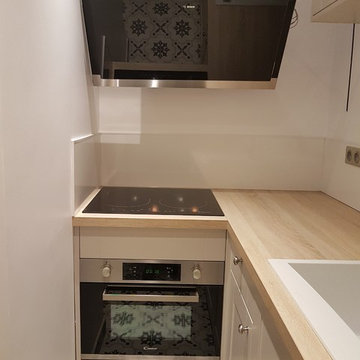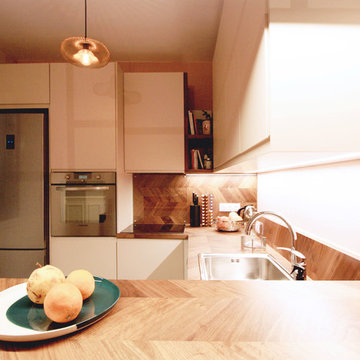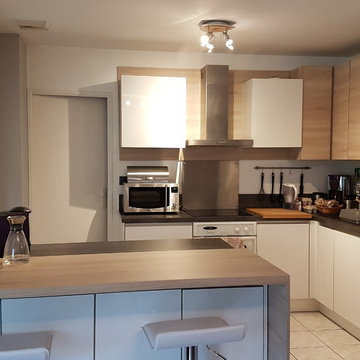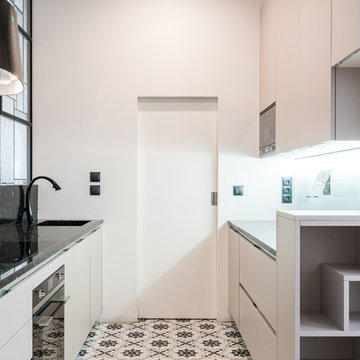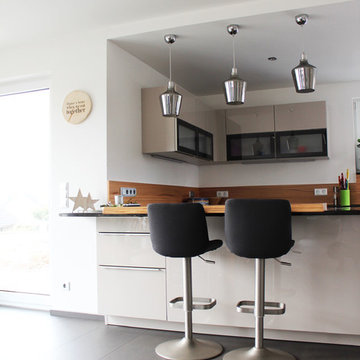330 Billeder af køkken med beige skabe og cementgulv
Sorteret efter:
Budget
Sorter efter:Populær i dag
161 - 180 af 330 billeder
Item 1 ud af 3
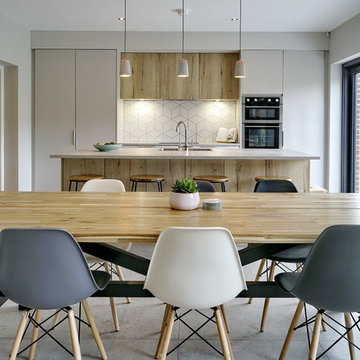
This contemporary, family friendly space is open plan including a dining area, and lounge with wood burning stove.
The footprint is compact, however this kitchen boasts lots of storage within the tall cabinets, and also a very efficiently used island.
The homeowner opted for a matte cashmere door, and a feature reclaimed oak door.
The concrete effect worktop is actually a high-quality laminate that adds depth to the otherwise simple design.
A double larder houses not only the ambient food, but also items that typically sit out on worktops such as the kettle and toaster. The homeowners are able to simply close the door to conceal any mess!
Jim Heal- Collings & Heal Photography
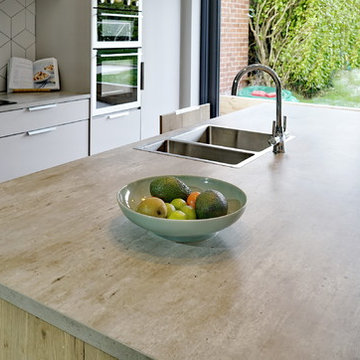
This contemporary, family friendly space is open plan including a dining area, and lounge with wood burning stove.
The footprint is compact, however this kitchen boasts lots of storage within the tall cabinets, and also a very efficiently used island.
The homeowner opted for a matte cashmere door, and a feature reclaimed oak door.
The concrete effect worktop is actually a high-quality laminate that adds depth to the otherwise simple design.
A double larder houses not only the ambient food, but also items that typically sit out on worktops such as the kettle and toaster. The homeowners are able to simply close the door to conceal any mess!
Jim Heal- Collings & Heal Photography
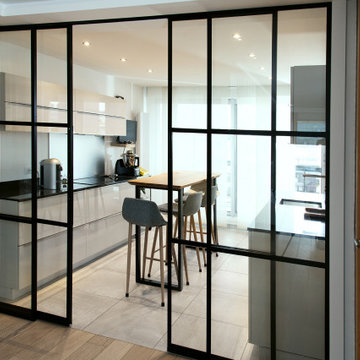
Verrière sur mesure pour une cuisine semi-ouverte
cuisine contemporaine laquée beige
Plan de travail granite
Carrelage effet béton ciré gris
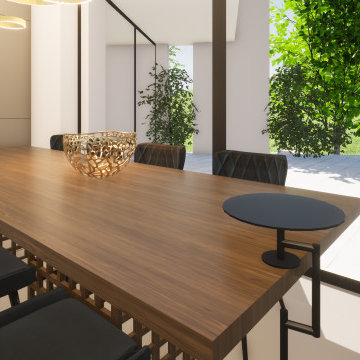
Komplettes Haus wurde geplant. Ein großer Küchen/Wohnbereich. Hier wird der Küchenbereich gezeigt, welcher vor allem aus individuellen Einbauschränken und einer Kücheninsel besteht. Die Küchengeräte, sowie Dunstabzug kommen in die Einbauschränke, bzw. Kücheninsel. Der Kamin wird hier als Raustrenner zum Wohnbereich benutzt.
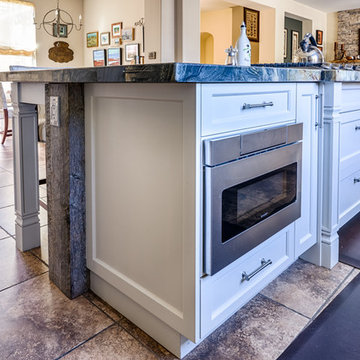
Lower portion of island. Microwave drawer & pot drawers.
Design detail of the granite top with painted cabinets and reclaimed wood beam on the bar side. This large island has a feeling of a pice of furniture with the reclaimed wood and stove top bump-out in the center with its columns.
photo by Casey Lorz.
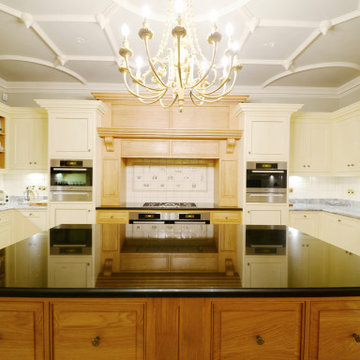
Oak and Ivory painted kitchen, Traditional tiled back-spalsh. Marble multi coloured worktops
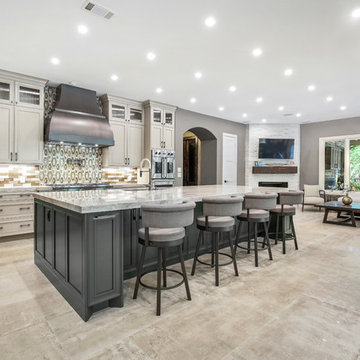
Welcome to the height of open concept living! We designed this luxury kitchen with entertaining in mind. Our streamlined design and top of the line appliances, including two Viking dishwashers, will make creating those memorable moments with friends and family a breeze. And let's not forget our show-stopper backsplash that breaths life into this family kitchen!
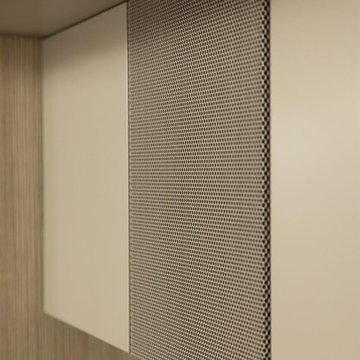
Die Fotos zeigen die elegante Integration eines Stereolautsprecher-Sets plus Verstärker-Elektronik und Docking-Station im Küchenbereich.
Als Oberflächen des Klangriegels stehen auch diverse Stoffbespannungen sowie ausgewählte Furnier-Stoff-Kombinationen zur Verfügung, was den Einsatz dieses Musikmöbels noch flexibler macht, beispielsweise im Schlaf- oder Arbeitszimmer.
Die Docking-Station wird mittlerweile durch eine völlig unsichtbare Bluetooth-Anbindung ersetzt.
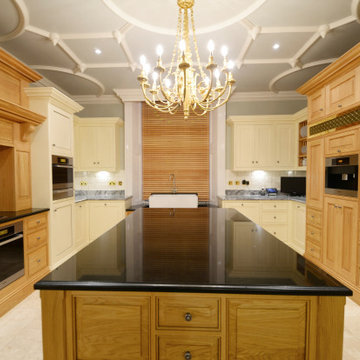
Oak and Ivory painted kitchen, Traditional tiled back-spalsh. Marble multi coloured worktops
330 Billeder af køkken med beige skabe og cementgulv
9
