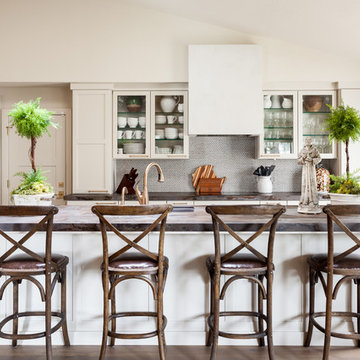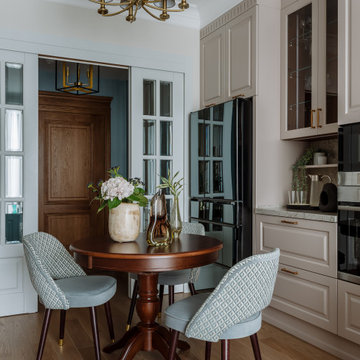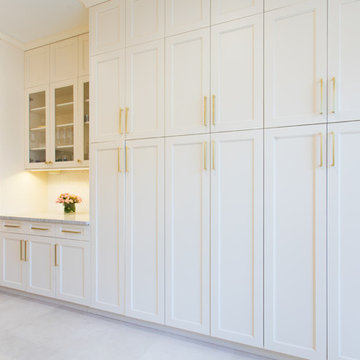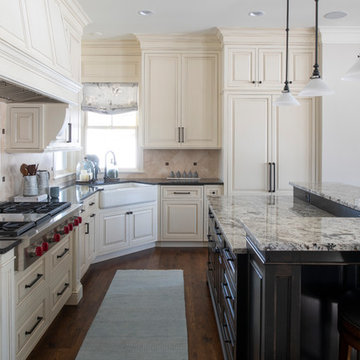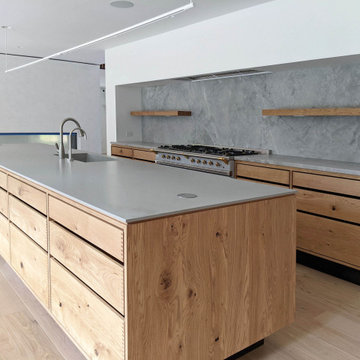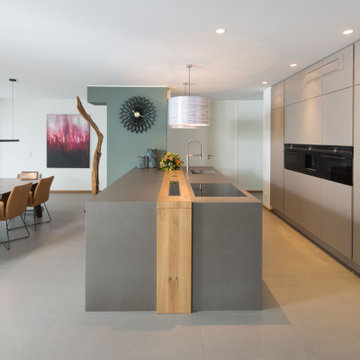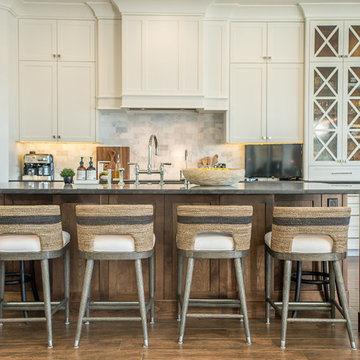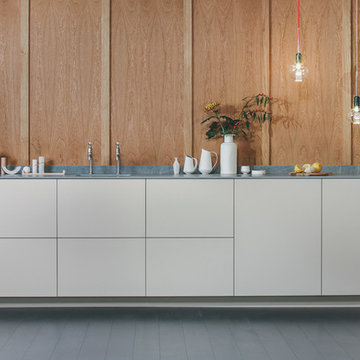2.325 Billeder af køkken med beige skabe og grå bordplade
Sorteret efter:
Budget
Sorter efter:Populær i dag
161 - 180 af 2.325 billeder
Item 1 ud af 3

East Texas Ranch remodel by Sarah Eilers of Lucas Eilers Design Associates. Large, open concept kitchen, including a large island for gathering and ample counter space. Sub-Zero and Wolf appliances meet all the family's needs in this eclectic mix of traditional and contemporary style in a rustic earth tone palette.
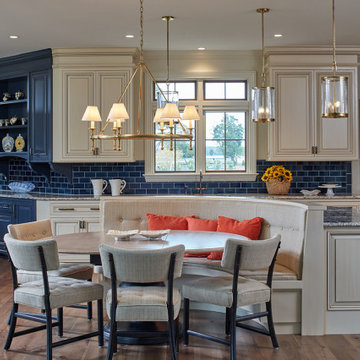
Thoughtful design addressed the privacy, light control and aesthetic needs of this custom Eastern Shore home designed by a local Annapolis architect. With all windows of the home facing either water or expansive fields, we preserved the view with functional panels. They offer an unobstructed panorama during the daytime, but can easily be pulled closed for a room-darkening effect in the bedroom and theater room.
In the open kitchen, a custom, upholstered banquette outlines a round dining and gathering space for family and guests. Throughout the home, a neutral color palette provides balance to the accent tiling and the deep browns of the high ceiling’s wooden beams.
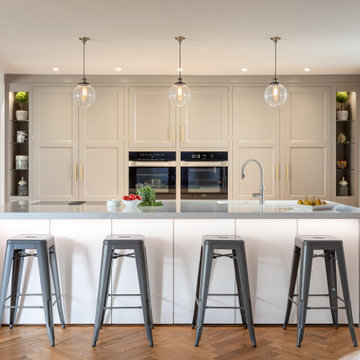
Working with our clients to understand how they imagined using the new space, our designer created a minimalist layout that worked with (rather than dominating) the open-plan nature of the room.
A combination of SieMatic and Rencraft cabinetry was suggested, with the statement SieMatic island providing the desired nod to a modern aesthetic while the more traditional elements of the Rencraft cabinetry (the oak interiors and the bevelled door detail) helped to gently blend this style with the history and heritage of the property as a whole.
The large (3 metre) island houses both the Miele hob and extractor and the duo integrated sink with Quooker to create a linear workspace. The sink has been moulded with the worktop to further enhance the clean lines and simple, uncluttered style.
A dual-purpose, double-door butler’s pantry provides additional workspace for appliance storage (neatly stowed behind closed doors when not being utilised) alongside solid oak spice racks and pull out drawers.
The kitchen itself is further served by a walk-in pantry and a separate laundry / boot room (both also designed and made by Rencraft) with oak seating, shoe storage and two double door wardrobes. The ideal place for the family dog to put his paws up after a long walk in the woods.
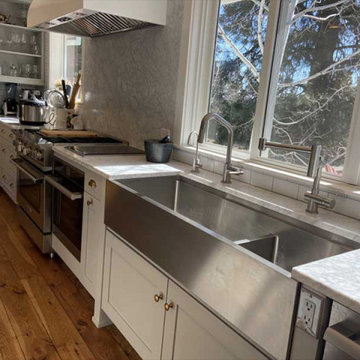
Our 50" workstation sink with built in ledge for cutting boards and other accessories. This large, double bowl sink can do double duty as a party prep and serving station. Double faucets allow two people to work at the sink together and keep one side of the sink usable if the other is occupied with accessories.
One pull out faucet and one extendable for hands-free pot-filling.
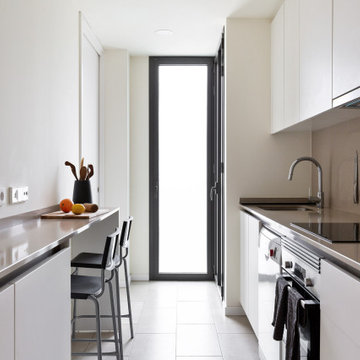
Cocina galera con almacenaje superior e inferior y zona de desayuno
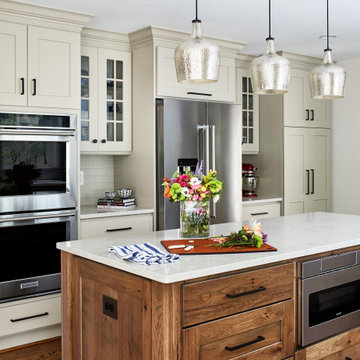
Director of Project Development April Case Underwood
https://www.houzz.com/pro/awood21/april-case-underwood
Designer Elena Eskandari
https://www.houzz.com/pro/eeskandari/elena-eskandari-case-design-remodeling-inc
Photography by Stacy Zarin Goldberg

Roundhouse Urbo and Metro matt lacquer bespoke kitchen in Farrow & Ball Moles Breath, Patinated Silver and Burnished Copper with a stainless steel worktop and larder shelf in White Fantasy. Island in horizontal grain Riverwashed Walnut Ply with worktop in White Fantasy with a sharknose profile.
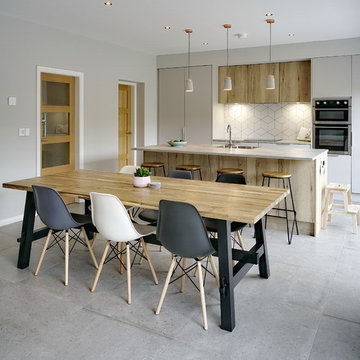
This contemporary, family friendly space is open plan including a dining area, and lounge with wood burning stove.
The footprint is compact, however this kitchen boasts lots of storage within the tall cabinets, and also a very efficiently used island.
The homeowner opted for a matte cashmere door, and a feature reclaimed oak door.
The concrete effect worktop is actually a high-quality laminate that adds depth to the otherwise simple design.
A double larder houses not only the ambient food, but also items that typically sit out on worktops such as the kettle and toaster. The homeowners are able to simply close the door to conceal any mess!
Jim Heal- Collings & Heal Photography

New construction coastal kitchen in Bedford, MA
Brand: Kitchen - Brookhaven, Bathroom - Wood-Mode
Door Style: Kitchen - Presidio Recessed, Bathroom - Barcelona
Finish: Kitchen - Antique White, Bathroom - Sienna
Countertop: Caesar Stone "Coastal Gray
Hardware: Kitchen - Polished Nickel, Bathroom - Brushed Nickel
Designer: Rich Dupre
Photos: Baumgart Creative Media
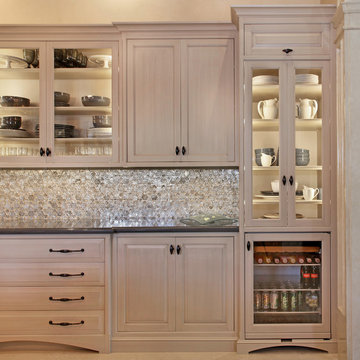
This stunning Newport Beach kitchen remodel transformed the open plan kitchen, while incorporating original structural features like the wooden beams and arched windows and doors. The result is a bright traditional style kitchen design that is sure to be the center of life in this home.
The focal point of the new design is a Caliber 48” indoor professional range, which the clients wanted to stand out in the room. In a kitchen design by Bruce Colucci, this top of the line range is framed by a Le Gourmet Kitchen custom hood designed to complement the style of the range, as well as a sparkling metallic mosaic tile backsplash.
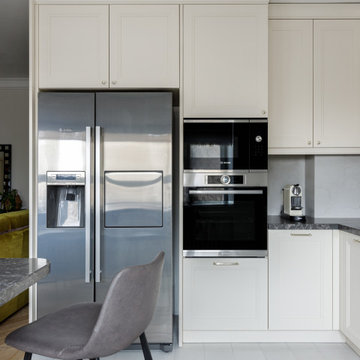
Объединенная с гостиной кухня с полубарным столом в светлых оттенках. Филенки на фасадах, стеклянные витрины для посуды, на окнах римские шторы с оливковыми узорами, в тон яркому акцентному дивану. трубчатые радиаторы и подвес над полубарным столом молочного цвета.
2.325 Billeder af køkken med beige skabe og grå bordplade
9
