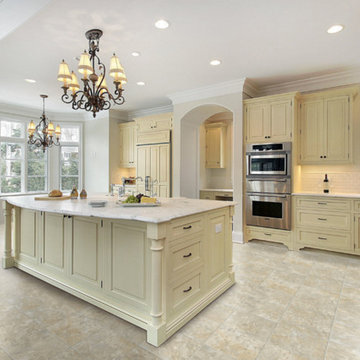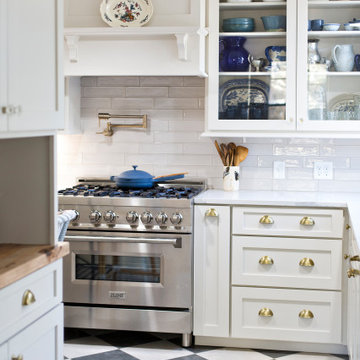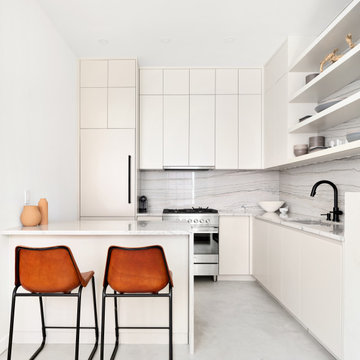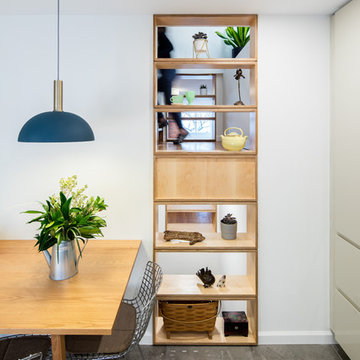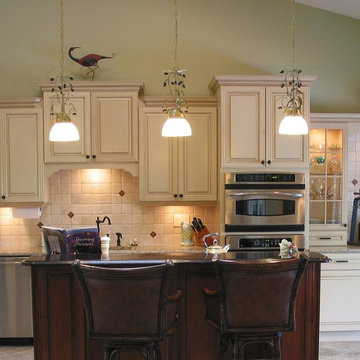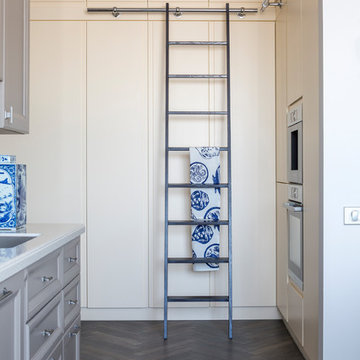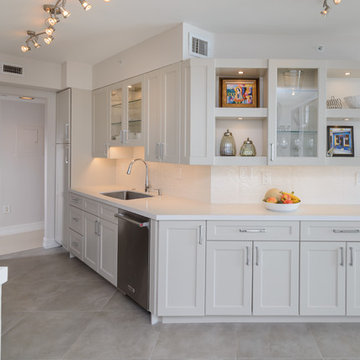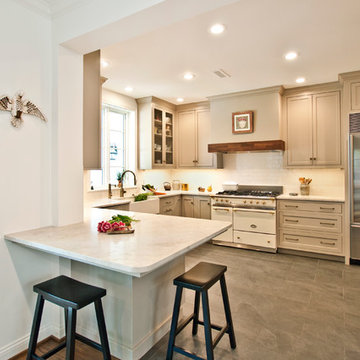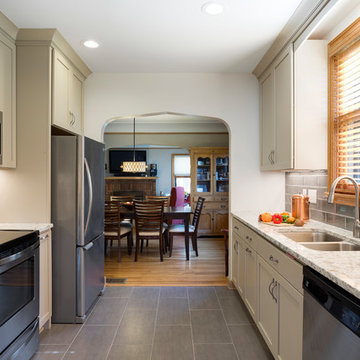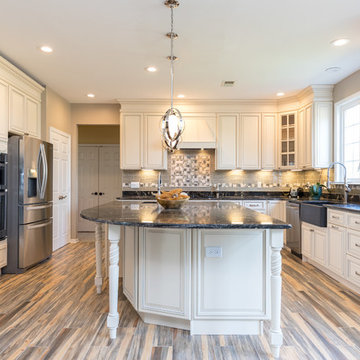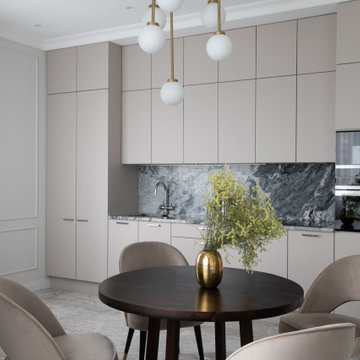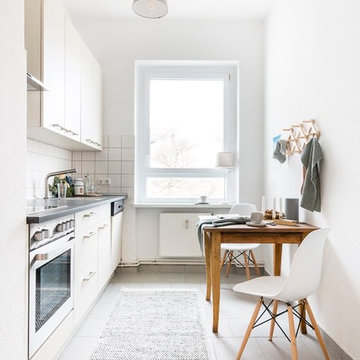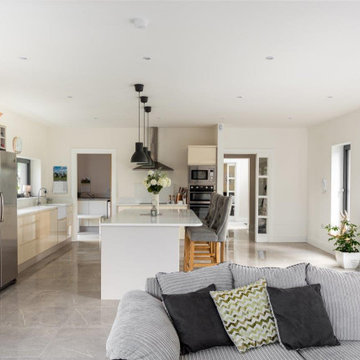2.186 Billeder af køkken med beige skabe og gråt gulv
Sorteret efter:
Budget
Sorter efter:Populær i dag
201 - 220 af 2.186 billeder
Item 1 ud af 3
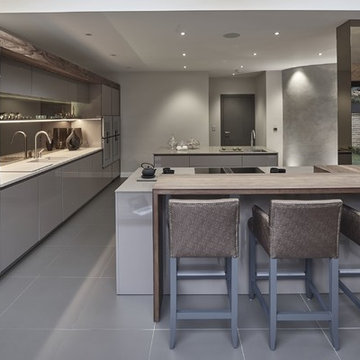
Contemporary, Handle-less SieMatic S2 'Nutmeg' matt kitchen complete with; Caesarstone quartz worktops, tinted mirror backsplash, Spekva timber breakfast bar, Gaggenau and BORA appliances, Quooker boiling water tap and Blanco sink.
.
Photography by Andy Haslam
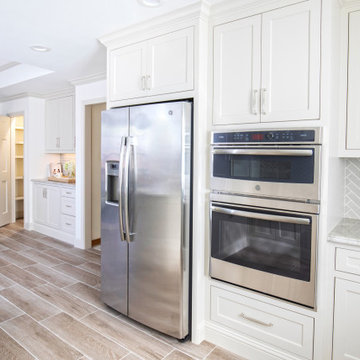
Complete gut of kitchen including flooring, ceiling, cabinetry, appliances. Installation of all new electrical outlets, switches, led lighting, inset cabinetry with soft close hinges and drawer slides, glass insert cabinet doors, custom pantry shelving, decorative backsplash design at hutch
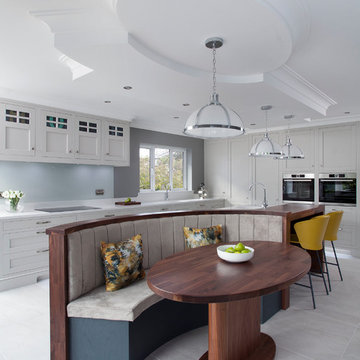
A full kitchen renovation by Dorans Kitchen & Home. From, what was previously a poor design with pine doors, to a classic custom crafted creation.
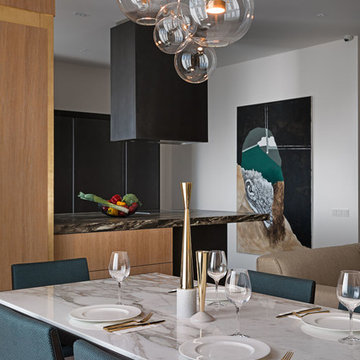
Однажды, увидев стиль оформления модного бутика Valentino, дизайнер Юрий Зименко загорелся идеей воплотить подобное решение в рамках жилого интерьера. Дизайн-проект, о котором пойдет речь, стал воплощением этой мечты.
Интерьеры квартиры выполнены в чуть более сдержанной манере, нежели бутики мирового бренда, однако при этом ничуть не уступают в элегантности. Общая концепция проекта базируется на теплохолодных контрастах: цвета, текстуры, поверхности отделки и текстиля. Общая картина, сложенная из этих сочетаний выглядит гармонично и уравновешенно.
Основное помещение квартиры - это студийная зона, объединяющая кухню, столовую и гостиную. Этот прием довольно часто используется в современных дизайн-проектах, и стоит отдать ему должное - претендует на беспроигрышность. На фоне черных и белых пятен мы видим целую палитру палевых, древесных, графитовых оттенков с редкими вкраплениями бирюзы в декоре. Яркими акцентами интерьера являются дизайнерские светильники, а также мелкие детали под золото - они лишь подчеркивают изысканность и роскошь киевского проекта.
Помещение зонируется большим диваном, а также рабочей поверхностью, вынесенной в центр комнаты отдельной тумбой с расположенной над ней вытяжкой.
Также дизайн-проект включает детскую, оформленную в нейтральной гамме, но все же таким образом, чтобы ребенку не было скучно: минималистичный большой стеллаж контрастирует с фигурным стеллажом в форме дерева у стены напротив, диван с простыми формами расположен по соседству с комфортными и любопытными в дизайне стульями, в стилистике которых есть что-то от mid-century, как и в каждом помещении квартиры.
В спальне хозяев светлые палевые тона контрастируют с глубоким оттенком морской волны, а изголовье кровати оформлено крупной деревянной панелью с золоченым кантом.
В противовес общей роскоши, санузел выполнен в темных тонах графитового с минимумом деталей. Отсылкой к стилистике дизайн-проекта служит зеркало в пол со сводчатым верхом и тыльной подсветкой.
Фотограф: Андрей Авдеенко
Дизайнер: Зименко Юрий
Украина, Киев
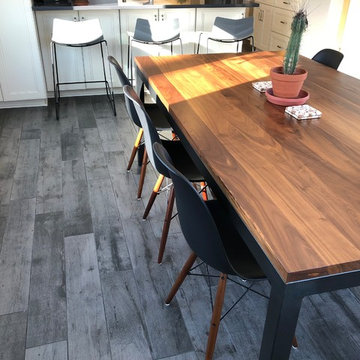
1950’s kitchens need love too... and make great remodels! These homeowners contacted Castle for help on their kitchen remodel. The biggest wish-list item was a larger and more functional kitchen layout (with expanded views into the previously completed rear addition/dining room).
After some conceptual design concepts were assessed, we chose to keep this kitchen's existing footprint and expand the site lines into the rear dining space with a new drywall opening. We expanded the function of the kitchen by wrapping the peninsula around into the dining room with an additional pantry space for kitchen overflow storage. Each cabinet was well thought out for the homeowners use of the space to include functional storage accessories like plate divides, utensil pull-outs, and trash/recycle bins.
Working with the designer, the homeowners found a beautiful balance of some contemporary aesthetics like the overall color scheme combined with some classic elements such as the detailed cabinetry and herringbone tile backsplash. One of our favorite details in the kitchen is the new tile floor that continues into the dining room. The wood texture plank tile adds depth and texture as well as contrasts nicely with the softer and refined finishes above. New Cambria quartz countertops, new cabinetry, herringbone tile backsplash, new tile floors, custom lighting, and new plumbing fixtures complete the space. The new transitional styled kitchen can grow with the family for many years to come. With a swap out of some furniture the whole space can transition between contemporary or traditional. Truly timeless!
Designed by: Emily Blonigen. See the full details (including before photos) on our website: http://www.castlebri.com/kitchens/project-3309-1/
Make sure to check out this project on the Castle Educational Home Tour, September 29 - 30th, 2018!
2.186 Billeder af køkken med beige skabe og gråt gulv
11
