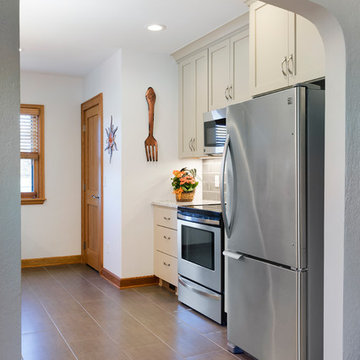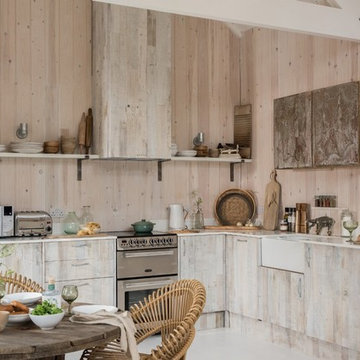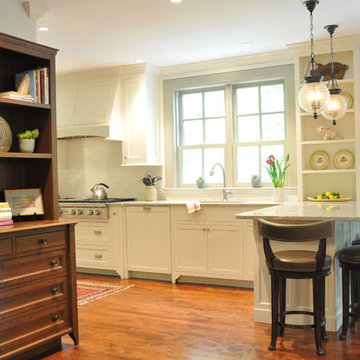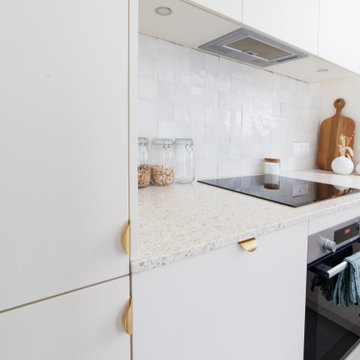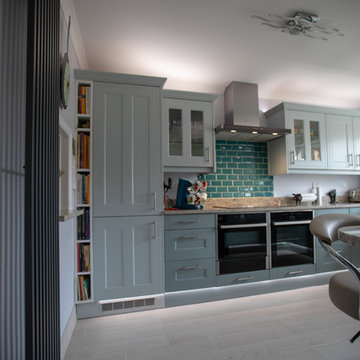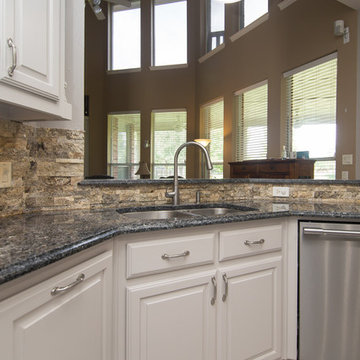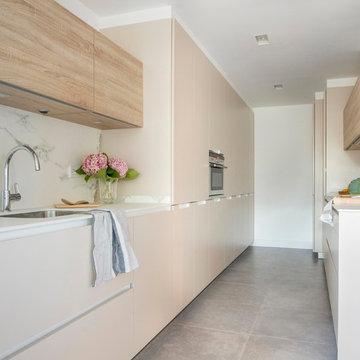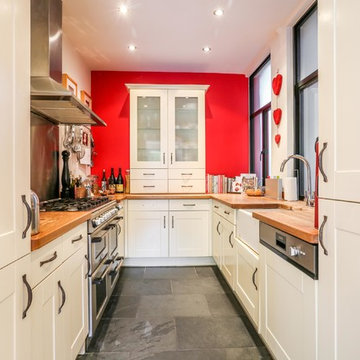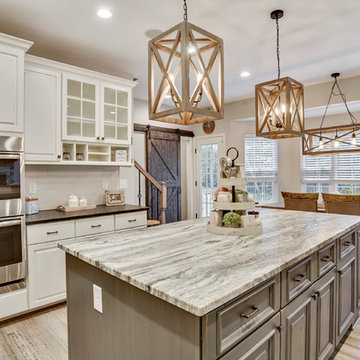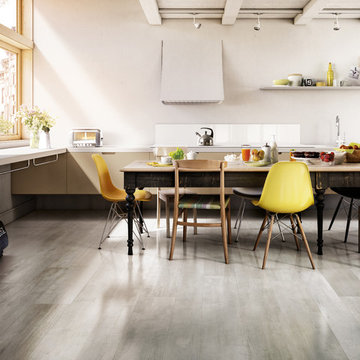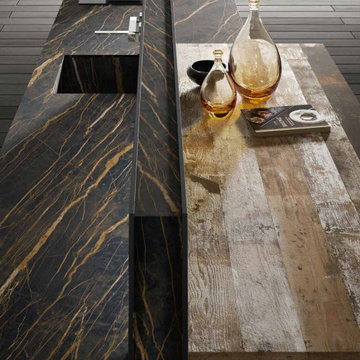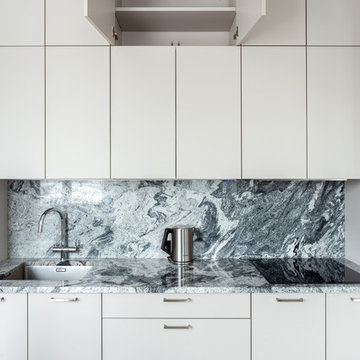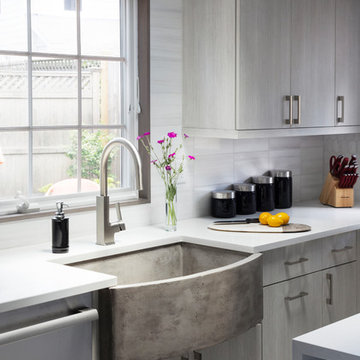2.172 Billeder af køkken med beige skabe og gråt gulv
Sorteret efter:
Budget
Sorter efter:Populær i dag
141 - 160 af 2.172 billeder
Item 1 ud af 3
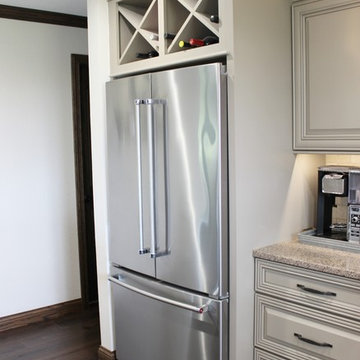
Koch Cabinetry painted in the Taupe paint with Ebony Accent Glaze applied to the Westbrook door. Kitchen island accented in Birch Java finish. Bedrock Q Quartz counter surfaces, KitchenAid Stainless Appliances, and Engineered Hickory flooring by Canoe bay in the Casa Marina color. Kitchen design and materials by Village Home Stores.
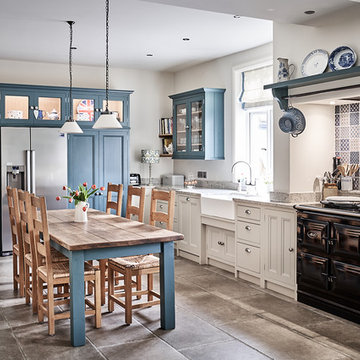
effusive combination of colours and textures to create a characterful rustic kitchen, but with a distinctly up-to-date feel.
With the family dining table taking centre stage, and recessed plinth units lining the walls, the end result is a sumptuously sprawling space that effortlessly combines modern conveniences with classic design. The bluey grey adds drama and depth, whilst the warming beige lifts the room and maximises light. We added Granite ‘Ivory Wave’ worktops for a mottled finish, with Britinannium knobs and cup handles. The pewter alloy gives a smooth, clean finish to the kitchen without dispersing too much of its rural radiance.
https://www.hillfarmfurniture.co.uk/rural-radiance/
Photo: Chris Ashwin

Contemporary, handle-less SieMatic 'Agate grey' matt kitchen complete with; CRL quartz worktops, Spekva timber breakfast bar, tinted mirror backsplash, Siemens appliances, Westin's extraction, Quooker boiling water taps and Blanco sinks.
SieMatic sideboard / bar in 'Terra Larix' simulated wood grain with Liebherr drinks fridge, tinted mirror back panel and toughened glass shelves.
Photography by Andy Haslam.

Jolie rénovation de cuisine et pièce de vie. La douceur et la lumière apportées changent les espaces de cet appartement nantais.

The corner site, at the junction of St. Matthews Avenue and Chamberlain Way and delimited by a garden with mature trees, is located in a tranquil and leafy area of Surbiton in Surrey.
Located in the north-east cusp of the site, the large two-storey Victorian suburban villa is a large family home combined with business premises, whereby part of the Ground Floor is used as Nursery. The property has been extended by FPA to improve the internal layout and provide additional floor space for a dedicated kitchen and a large Living Room with multifunctional quality.
FPA has developed a proposal for a side extension to replace a derelict garage, conceived as a subordinate addition to the host property. It is made up of two separate volumes facing Chamberlain Way: the smaller one accommodates the kitchen and the primary one the large Living Room.
The two volumes - rectangular in plan and both with a mono pitch roof - are set back from one another and are rotated so that their roofs slope in opposite directions, allowing the primary space to have the highest ceiling facing the outside.
The architectural language adopted draws inspiration from Froebel’s gifts and wood blocs. A would-be architect who pursued education as a profession instead, Friedrich Froebel believed that playing with blocks gives fundamental expression to a child’s soul, with blocks symbolizing the actual building blocks of the universe.
Although predominantly screened by existing boundary treatments and mature vegetation, the new brick building initiates a dialogue with the buildings at the opposite end of St. Matthews Avenue that employ similar materials and roof design.
The interior is inspired by Scandinavian design and aesthetic. Muted colours, bleached exposed timbers and birch plywood contrast the dark floor and white walls.
Gianluca Maver
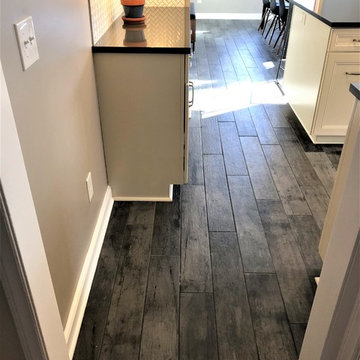
1950’s kitchens need love too... and make great remodels! These homeowners contacted Castle for help on their kitchen remodel. The biggest wish-list item was a larger and more functional kitchen layout (with expanded views into the previously completed rear addition/dining room).
After some conceptual design concepts were assessed, we chose to keep this kitchen's existing footprint and expand the site lines into the rear dining space with a new drywall opening. We expanded the function of the kitchen by wrapping the peninsula around into the dining room with an additional pantry space for kitchen overflow storage. Each cabinet was well thought out for the homeowners use of the space to include functional storage accessories like plate divides, utensil pull-outs, and trash/recycle bins.
Working with the designer, the homeowners found a beautiful balance of some contemporary aesthetics like the overall color scheme combined with some classic elements such as the detailed cabinetry and herringbone tile backsplash. One of our favorite details in the kitchen is the new tile floor that continues into the dining room. The wood texture plank tile adds depth and texture as well as contrasts nicely with the softer and refined finishes above. New Cambria quartz countertops, new cabinetry, herringbone tile backsplash, new tile floors, custom lighting, and new plumbing fixtures complete the space. The new transitional styled kitchen can grow with the family for many years to come. With a swap out of some furniture the whole space can transition between contemporary or traditional. Truly timeless!
Designed by: Emily Blonigen. See the full details (including before photos) on our website: http://www.castlebri.com/kitchens/project-3309-1/
Make sure to check out this project on the Castle Educational Home Tour, September 29 - 30th, 2018!
2.172 Billeder af køkken med beige skabe og gråt gulv
8
