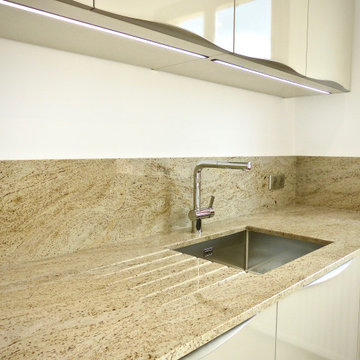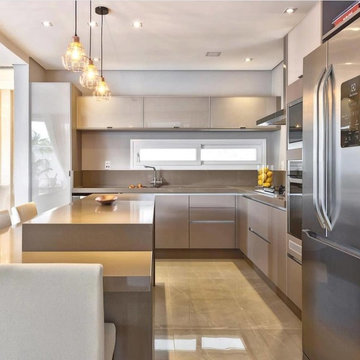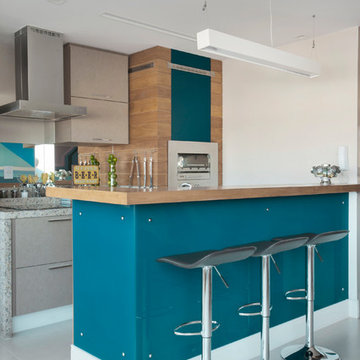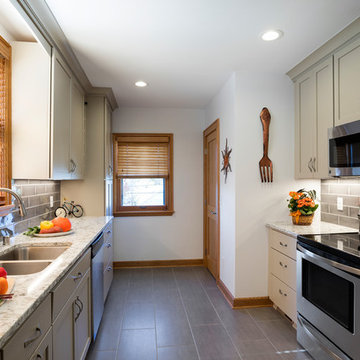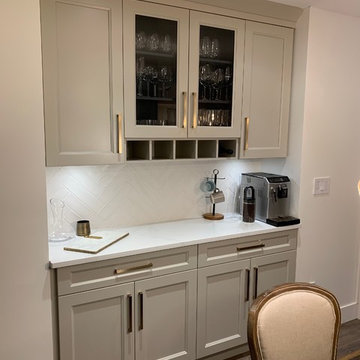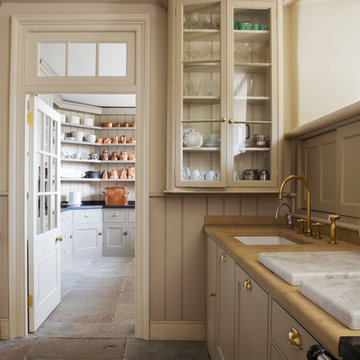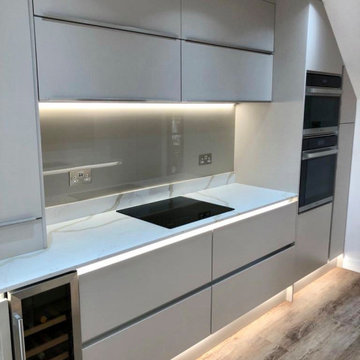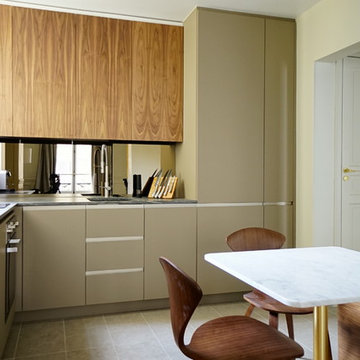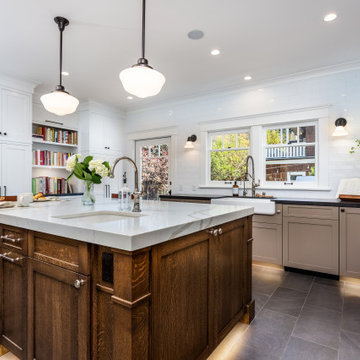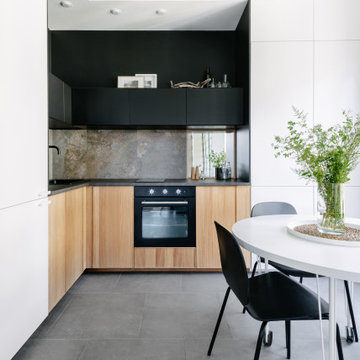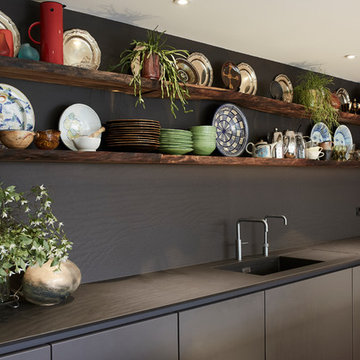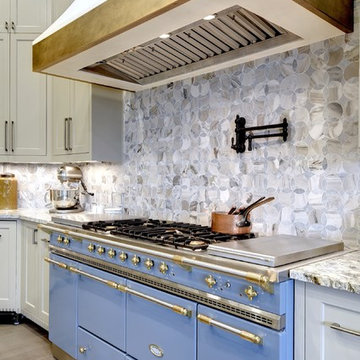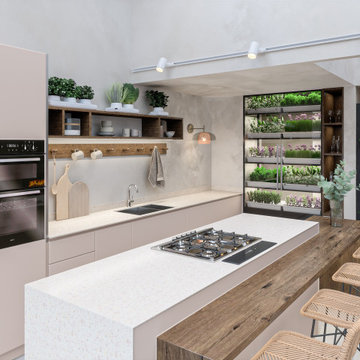2.172 Billeder af køkken med beige skabe og gråt gulv
Sorteret efter:
Budget
Sorter efter:Populær i dag
81 - 100 af 2.172 billeder
Item 1 ud af 3
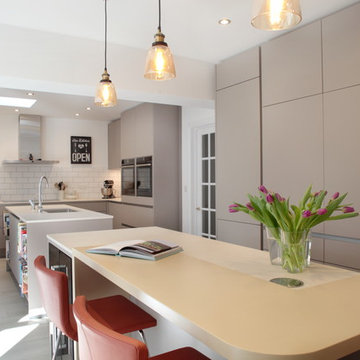
The matt lacquered cabinetry ensures a textured finish and furthers feeds into clean feel of the kitchen. Recessed steel handles also aid the modern look our clients were keen to have. The Cashmere cabinetry was designed to be practical; we ensured that all available space was put to good use and we achieved this by using a multitude of storage solutions and cabinet sizes such as the impressive floor-to-ceiling units.

The Scandi influence remains strong in interior design and often means choosing paler colour palettes and blonde, raw or lightly stained woods. As bespoke specialists we can create everything from pure, hand painted or gloss white kitchens to subtle tone-on-tone effects… and in any material desired.
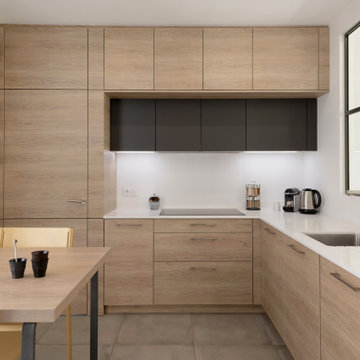
Cette jolie maison de village avait besoin de revoir tous ses volumes en rez-de-chaussée, ainsi que la localisation des pièces.
La cuisine est devenue couloir, la pièce sans réelle fonction s’est transformée en une grande cuisine ouverte sur une salle à manger. Un projet ou la technicité et l’esthétique sont mêlées.
Suite de la lecture sur notre site internet :
www.duo-d-idees.com/realisations/un-brin-de-geometrie
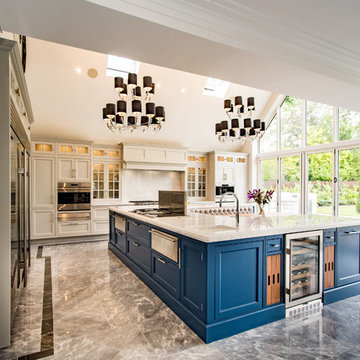
Luna Cloud Polished Marble Flooring with Nero Marquina bespoke border from Stone Republic.
Materials supplied by Stone Republic including Marble, Sandstone, Granite, Wood Flooring and Block Paving.
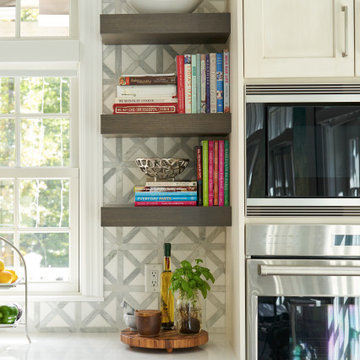
Written by Mary Kate Hogan for Westchester Home Magazine.
"The Goal: The family that cooks together has the most fun — especially when their kitchen is equipped with four ovens and tons of workspace. After a first-floor renovation of a home for a couple with four grown children, the new kitchen features high-tech appliances purchased through Royal Green and a custom island with a connected table to seat family, friends, and cooking spectators. An old dining room was eliminated, and the whole area was transformed into one open, L-shaped space with a bar and family room.
“They wanted to expand the kitchen and have more of an entertaining room for their family gatherings,” says designer Danielle Florie. She designed the kitchen so that two or three people can work at the same time, with a full sink in the island that’s big enough for cleaning vegetables or washing pots and pans.
Key Features:
Well-Stocked Bar: The bar area adjacent to the kitchen doubles as a coffee center. Topped with a leathered brown marble, the bar houses the coffee maker as well as a wine refrigerator, beverage fridge, and built-in ice maker. Upholstered swivel chairs encourage people to gather and stay awhile.
Finishing Touches: Counters around the kitchen and the island are covered with a Cambria quartz that has the light, airy look the homeowners wanted and resists stains and scratches. A geometric marble tile backsplash is an eye-catching decorative element.
Into the Wood: The larger table in the kitchen was handmade for the family and matches the island base. On the floor, wood planks with a warm gray tone run diagonally for added interest."
Bilotta Designer: Danielle Florie
Photographer: Phillip Ennis
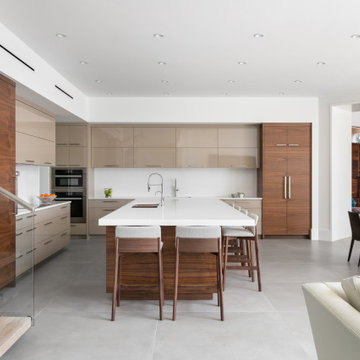
Sweeping views of Downtown Sarasota across the Bay from Bird Key create a dramatic backdrop for this Neo-Modern renovation.
Situated at the corner of a waterfront street, the original home had strong bones and great sight-lines. The owner sought to re-imagine the interiors in a more contemporary style, complementing the owner's eclectic art collection. Echt-Architects worked with the owner closely to realize this collaborative design, with the help of Interior Designer Marie Bowman, and General Contractor Nathan Cross.
The spaces are opened inward toward each other, and out toward the dramatic views. Large format concrete-look porcelain tiles blend them together. A tall walnut-stained front door welcomes guests into the Living Room, with a broad custom concrete fireplace surround with tapering edges, and a soaring walnut paneled over-mantle and ceiling detail.
A broad threshold overlooks the Dining area with Family Room beyond. A large, open Kitchen sits at center stage, with walnut and lacquer finishes. An elegant stair with a center stringer and wood block treads brings you upstairs to the guest suites.
Beside the Family Room, a custom concrete bartop with waterfall and tapering details provides ample space for relaxation and play.
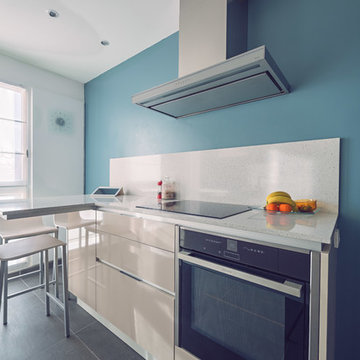
Cuisine en stratifié Beige Nature brillant sans poignées, plans de travail et crédences en Quartz de Marmo Arredo, évier posé sous le plan de travail
Conception et réalisation : Sophie BRIAND - Des Plans sur la comète
Photos : Elodie Méheust Photographe
2.172 Billeder af køkken med beige skabe og gråt gulv
5
