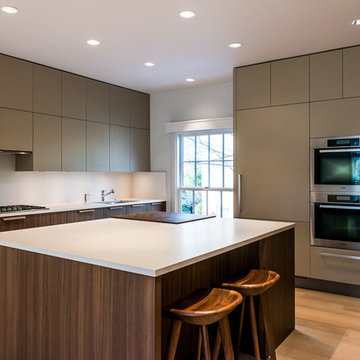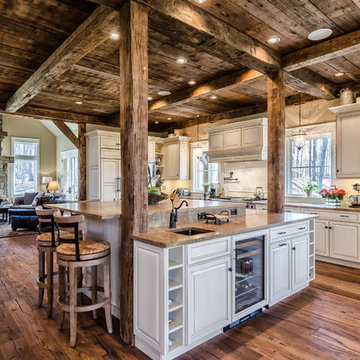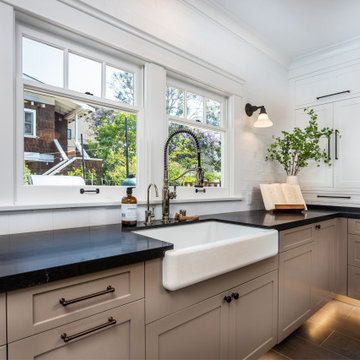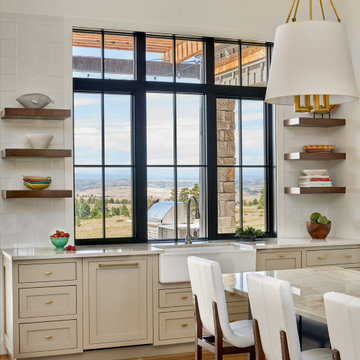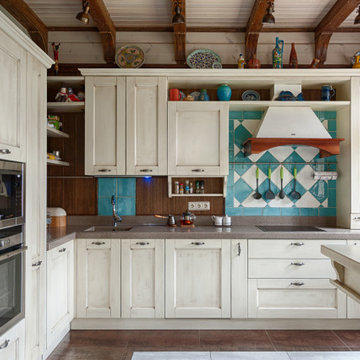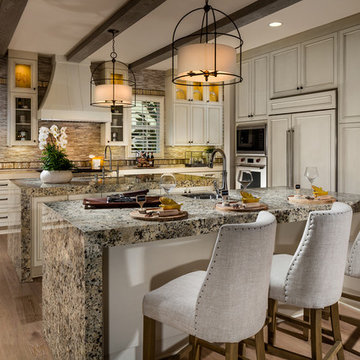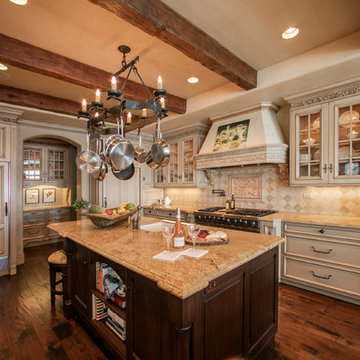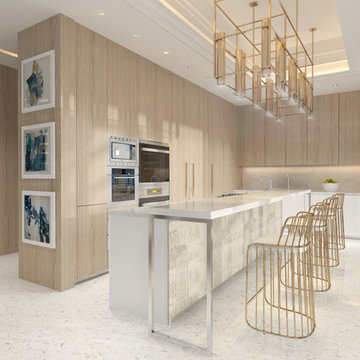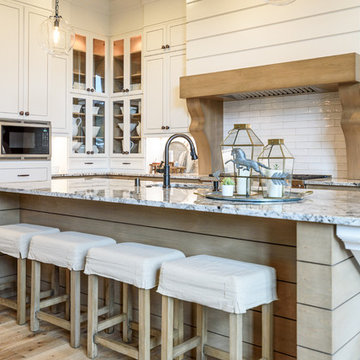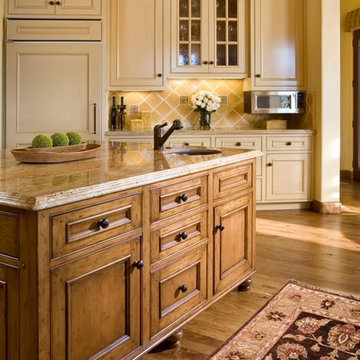Køkken
Sorteret efter:
Budget
Sorter efter:Populær i dag
141 - 160 af 4.923 billeder
Item 1 ud af 3
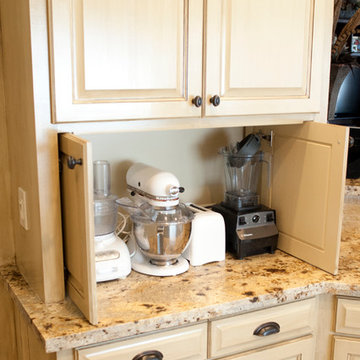
This home is a typical suburban home in a planned community in Katy, Texas (outside of Houston). We took the existing pre-fab builder-grade stained cabinets and refaced them with poplar raised panel doors and drawer fronts. We extended the island and added the spindles. We added decorative feet to the cabinet bases. We installed custom panels on the new Jenn-Air appliances. We added decorative corbels under the bar and in the butler's pantry. The cabinets were painted with a base color of Sherwin Williams Macadamia (SW 6142) and then glazed with Van Dyke Brown (SW 70471). A clear sealer coat was then applied. The island was painted Storm Cloud (SW 6249) and then faux-finished with the same technique. The backsplash tile is from Arizona Tile and is called San Mateo Split Face.
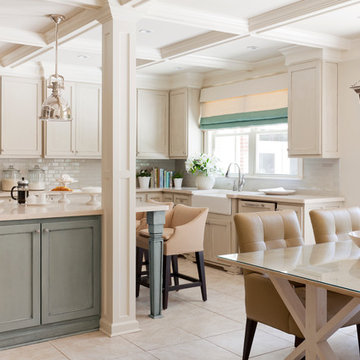
Perimeter cabinets are Sherwin Williams Wool Skein and island is Sherwin Williams Topsail, both with a custom glaze, bar pendants and lantern are Visual Comfort, dining Table from Hickory Chair, counter stools and dining chairs from Lee Industries.
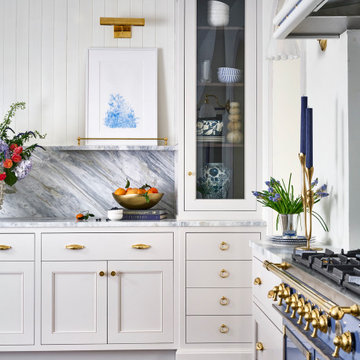
Buffet with display cabinet with walnut stained interior. A marble art ledge with a gallery rail included.
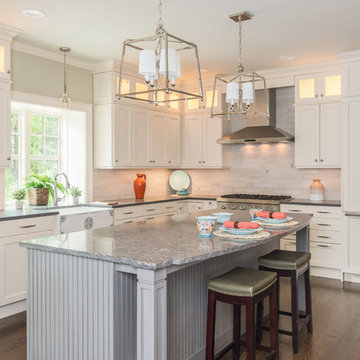
New construction coastal kitchen in Bedford, MA
Brand: Kitchen - Brookhaven, Bathroom - Wood-Mode
Door Style: Kitchen - Presidio Recessed, Bathroom - Barcelona
Finish: Kitchen - Antique White, Bathroom - Sienna
Countertop: Caesar Stone "Coastal Gray"
Hardware: Kitchen - Polished Nickel, Bathroom - Brushed Nickel
Designer: Rich Dupre
Photos: Baumgart Creative Media

This Beautiful Country Farmhouse rests upon 5 acres among the most incredible large Oak Trees and Rolling Meadows in all of Asheville, North Carolina. Heart-beats relax to resting rates and warm, cozy feelings surplus when your eyes lay on this astounding masterpiece. The long paver driveway invites with meticulously landscaped grass, flowers and shrubs. Romantic Window Boxes accentuate high quality finishes of handsomely stained woodwork and trim with beautifully painted Hardy Wood Siding. Your gaze enhances as you saunter over an elegant walkway and approach the stately front-entry double doors. Warm welcomes and good times are happening inside this home with an enormous Open Concept Floor Plan. High Ceilings with a Large, Classic Brick Fireplace and stained Timber Beams and Columns adjoin the Stunning Kitchen with Gorgeous Cabinets, Leathered Finished Island and Luxurious Light Fixtures. There is an exquisite Butlers Pantry just off the kitchen with multiple shelving for crystal and dishware and the large windows provide natural light and views to enjoy. Another fireplace and sitting area are adjacent to the kitchen. The large Master Bath boasts His & Hers Marble Vanity's and connects to the spacious Master Closet with built-in seating and an island to accommodate attire. Upstairs are three guest bedrooms with views overlooking the country side. Quiet bliss awaits in this loving nest amiss the sweet hills of North Carolina.
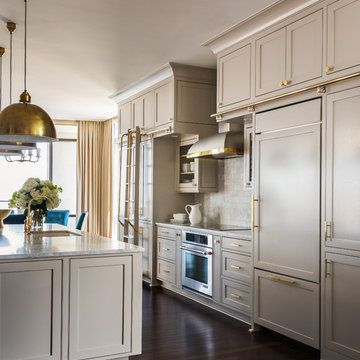
Walls and cabinets are Sherwin-Williams Anew, pendants are Visual Comfort, hardware is Nest Studio, counters are marble, faucets are Kohler, hood is Vent-A-Hood, stools are Kartell
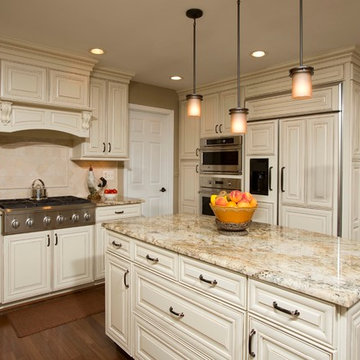
• A busy family wanted to rejuvenate their entire first floor. As their family was growing, their spaces were getting more cramped and finding comfortable, usable space was no easy task. The goal of their remodel was to create a warm and inviting kitchen and family room, great room-like space that worked with the rest of the home’s floor plan.
The focal point of the new kitchen is a large center island around which the family can gather to prepare meals. Exotic granite countertops and furniture quality light-colored cabinets provide a warm, inviting feel. Commercial-grade stainless steel appliances make this gourmet kitchen a great place to prepare large meals.
A wide plank hardwood floor continues from the kitchen to the family room and beyond, tying the spaces together. The focal point of the family room is a beautiful stone fireplace hearth surrounded by built-in bookcases. Stunning craftsmanship created this beautiful wall of cabinetry which houses the home’s entertainment system. French doors lead out to the home’s deck and also let a lot of natural light into the space.
From its beautiful, functional kitchen to its elegant, comfortable family room, this renovation achieved the homeowners’ goals. Now the entire family has a great space to gather and spend quality time.
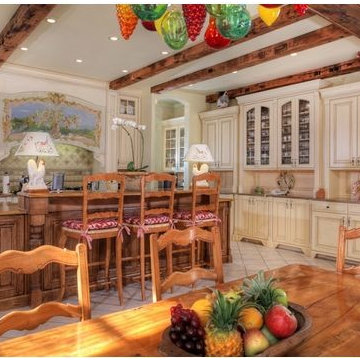
The kitchen island was electrifiedto install a pair of antique rooster lamps with decopaged shades. Over the stove hood we painted a French landscape with the house in the back ground. In the foreground is the breakfast room where we hung a hand blown chandelier with hand blown fruit. The island was stained to break up the cream cabinets .
8
