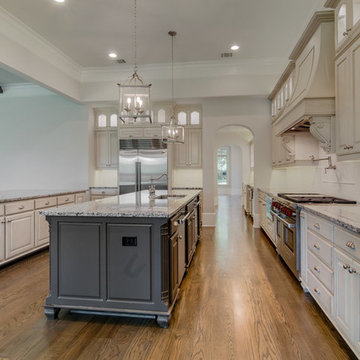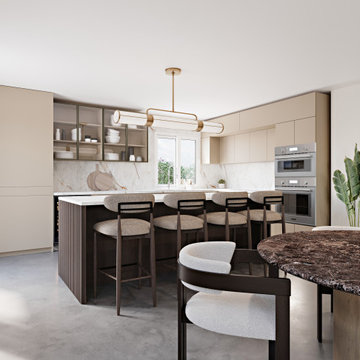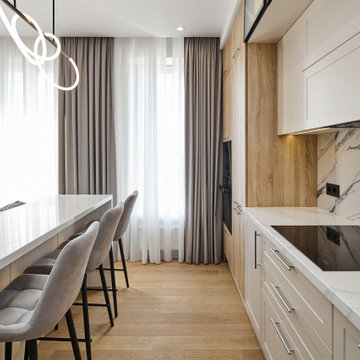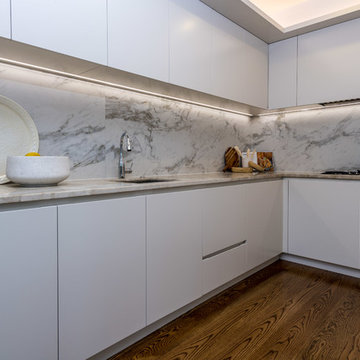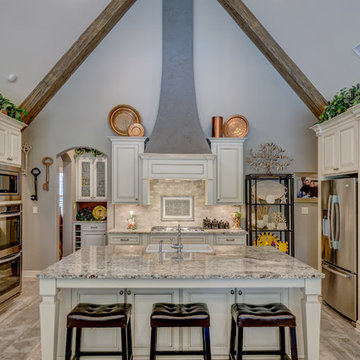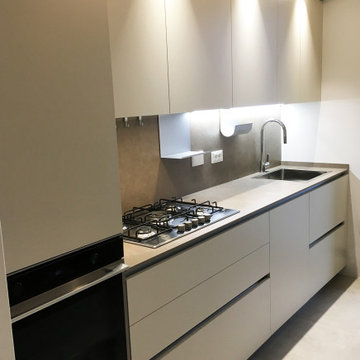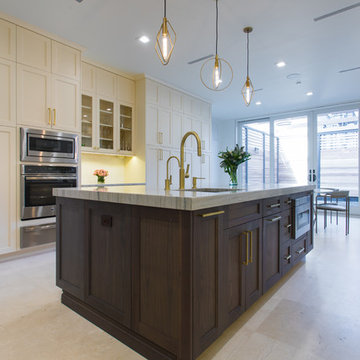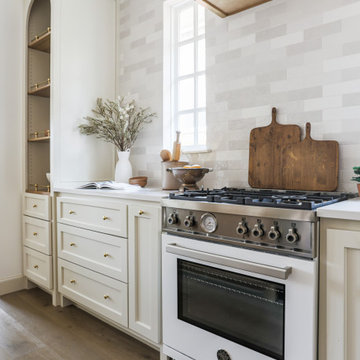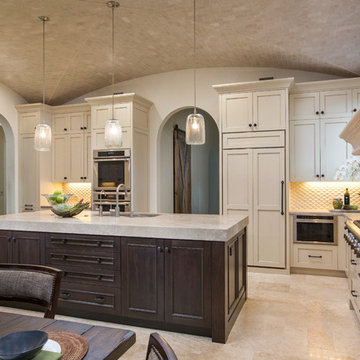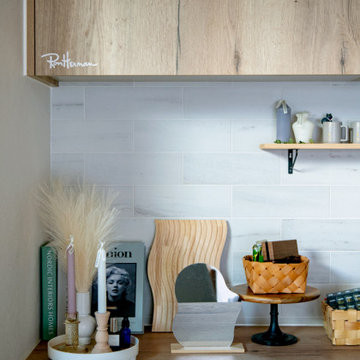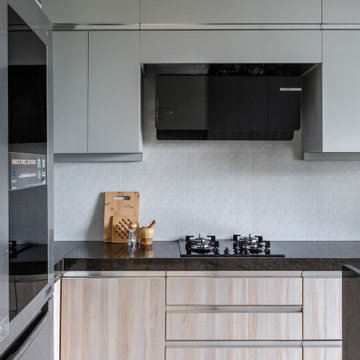2.402 Billeder af køkken med beige skabe og stænkplade med porcelænsfliser
Sorteret efter:
Budget
Sorter efter:Populær i dag
41 - 60 af 2.402 billeder
Item 1 ud af 3
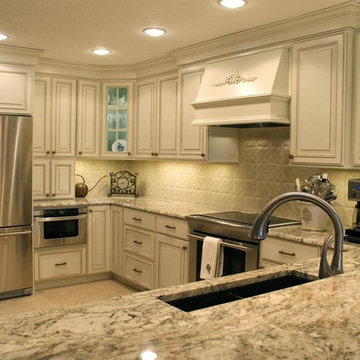
Woodharbor cabinetry, Worthington door style, painted coastal white with taupe glaze kitchen cabinets, Enkeboll onlay ONL-AH3 on hood, Wood hood, wood dishwasher panel, light rail and crown moulding, corbels under bar for support, mullion door with seedy glass

Проект однокомнатной квартиры для одного человека
S = 56,6 кв. м.
Пожелания клиентки: выделенная зона спальни, много мест для хранения, в тч для горнолыжного снаряжения, место для приёма гостей.
Сделали перепланировку, объединив прихожую с зоной гостиной и выделив отдельно спальню. Максмально расположили места хранения - так в квартире всегда будет порядок, ведь у всего есть своё место.
Получился лёгкий просторный интерьер в светлых тонах с нотками современной классики.
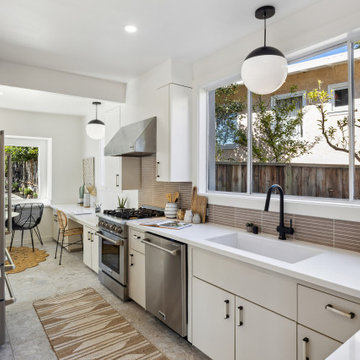
Located in one of the Bay Area's finest neighborhoods and perched in the sky, this stately home is bathed in sunlight and offers vistas of magnificent palm trees. The grand foyer welcomes guests, or casually enter off the laundry/mud room. New contemporary touches balance well with charming original details. The 2.5 bathrooms have all been refreshed. The updated kitchen - with its large picture window to the backyard - is refined and chic. And with a built-in home office area, the kitchen is also functional. Fresh paint and furnishings throughout the home complete the updates.

Download our free ebook, Creating the Ideal Kitchen. DOWNLOAD NOW
The homeowners came to us looking to update the kitchen in their historic 1897 home. The home had gone through an extensive renovation several years earlier that added a master bedroom suite and updates to the front façade. The kitchen however was not part of that update and a prior 1990’s update had left much to be desired. The client is an avid cook, and it was just not very functional for the family.
The original kitchen was very choppy and included a large eat in area that took up more than its fair share of the space. On the wish list was a place where the family could comfortably congregate, that was easy and to cook in, that feels lived in and in check with the rest of the home’s décor. They also wanted a space that was not cluttered and dark – a happy, light and airy room. A small powder room off the space also needed some attention so we set out to include that in the remodel as well.
See that arch in the neighboring dining room? The homeowner really wanted to make the opening to the dining room an arch to match, so we incorporated that into the design.
Another unfortunate eyesore was the state of the ceiling and soffits. Turns out it was just a series of shortcuts from the prior renovation, and we were surprised and delighted that we were easily able to flatten out almost the entire ceiling with a couple of little reworks.
Other changes we made were to add new windows that were appropriate to the new design, which included moving the sink window over slightly to give the work zone more breathing room. We also adjusted the height of the windows in what was previously the eat-in area that were too low for a countertop to work. We tried to keep an old island in the plan since it was a well-loved vintage find, but the tradeoff for the function of the new island was not worth it in the end. We hope the old found a new home, perhaps as a potting table.
Designed by: Susan Klimala, CKD, CBD
Photography by: Michael Kaskel
For more information on kitchen and bath design ideas go to: www.kitchenstudio-ge.com
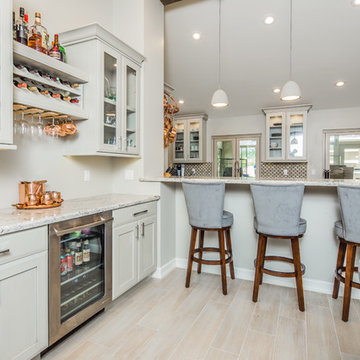
This 1970 original beach home needed a full remodel. All plumbing and electrical, all ceilings and drywall, as well as the bathrooms, kitchen and other cosmetic surfaces. The light grey and blue palate is perfect for this beach cottage. The modern touches and high end finishes compliment the design and balance of this space.
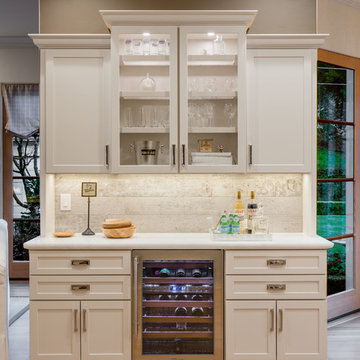
The hutch is painted in Linen White by Dura Supreme. It adds a contracts to the Latte colored kitchen. Glass doors and True Wine Captain accent the barware. The Atlas pulls called Sutton Place add a luxury factor. The accent wall is painted with Benjamin Moore Chocolate Velvet.
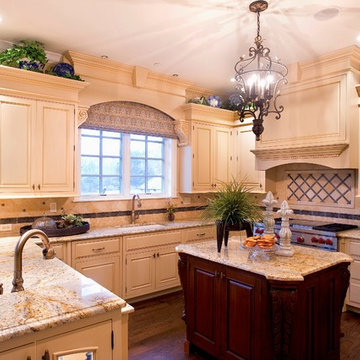
Details make a difference! Notice the squared-off corners of the island countertop, the arrows at the four corners of the diamond-shaped backsplash, the crown molding and iron chandelier.
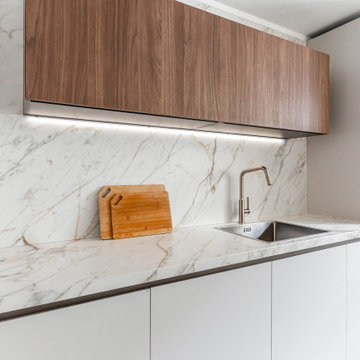
Cucina lineare con colonne e pensile sospeso.
Elettrodomestici da incasso, nascosti dietro le ante,
2.402 Billeder af køkken med beige skabe og stænkplade med porcelænsfliser
3
