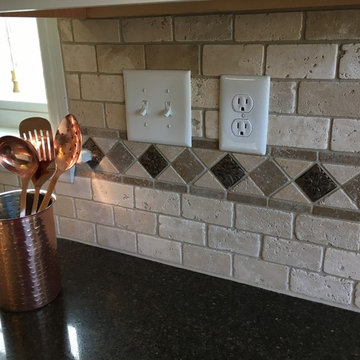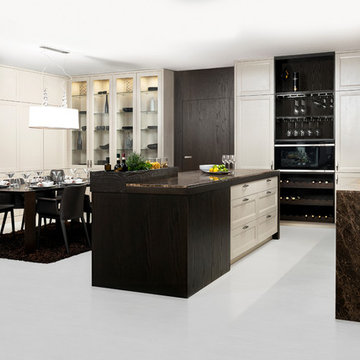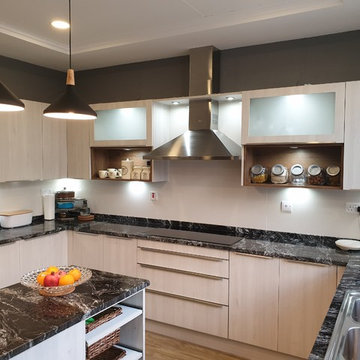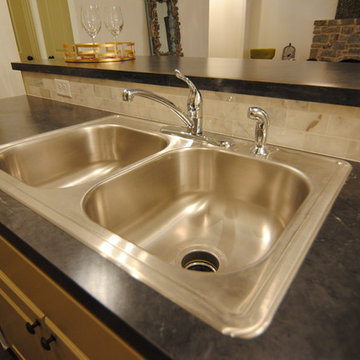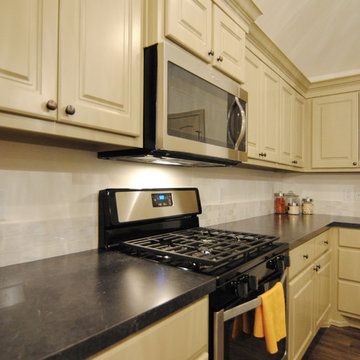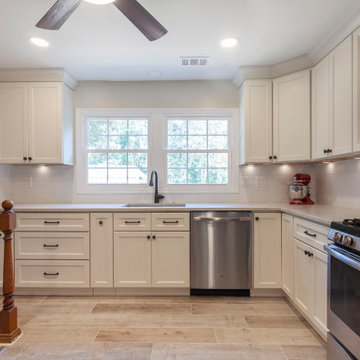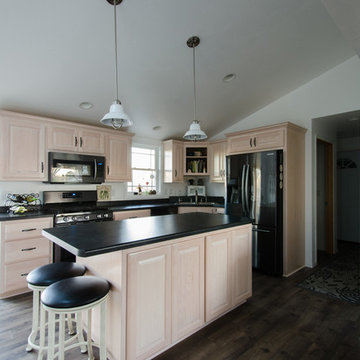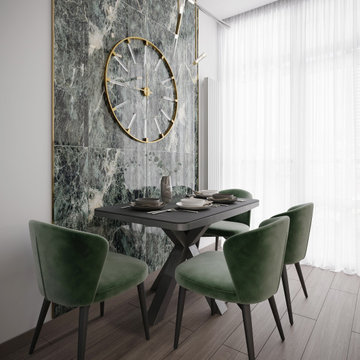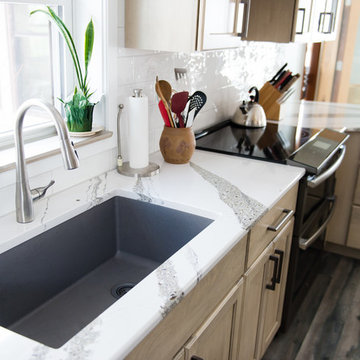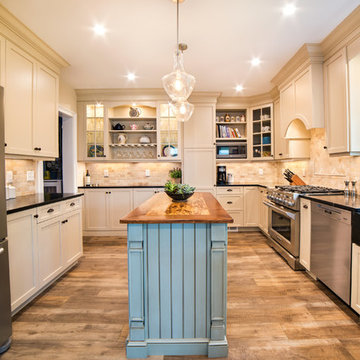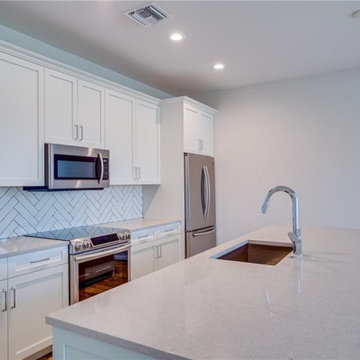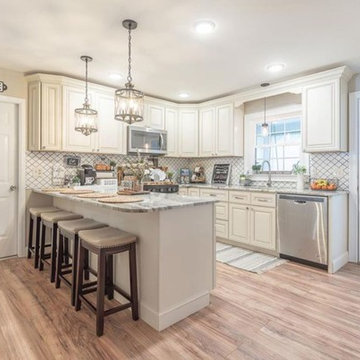1.389 Billeder af køkken med beige skabe og vinylgulv
Sorteret efter:
Budget
Sorter efter:Populær i dag
81 - 100 af 1.389 billeder
Item 1 ud af 3
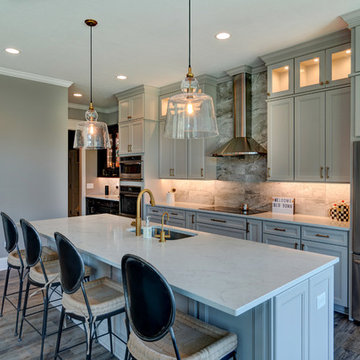
A neutral toned kitchen is adorned by black cabinets at the beverage center. Styled with brass finishings, this kitchen is waiting for a party.
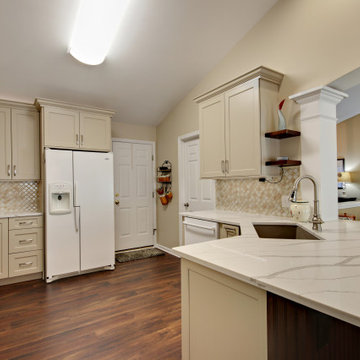
Audra Flex Plalnk in Acacia African Sunset installed on entire main floor. MetroQuartz Countertop in Calacatta Manattan and Soltecftessen Cafe Arabesque tile back splash. Duraq Supreme Frameless "Bria" construction, painted Latte, door style Highland. This space is open to the dining room, which is open to the living room.
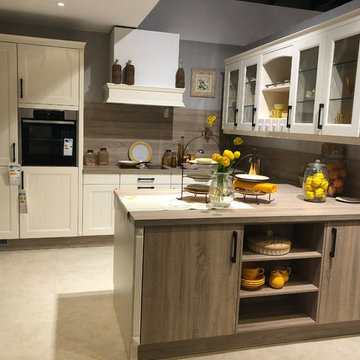
Hier steht eine schöne Wohnküche im Country-Stil in der Farbkombination magnolia und Eiche. Im Geräteset von NEFF sind enthalten:
Backofen BCR4522 Eff. A+
Kochfeld TBB3640N
Geschirrspüler GV5801 Eff. A+++
Kühlschrank K835 Eff. A++
Gefrierschrank G146 Eff. A++
Abzugshaube DBM60 Eff. D
MACO Home Company
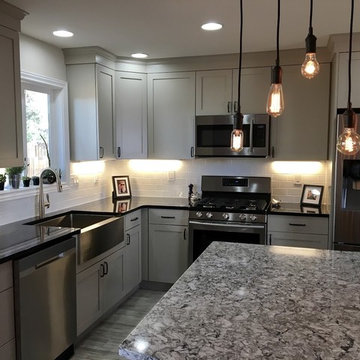
Amazing transformation in a small space! Aspen Kitchens opened two doorways make the space flow from the dining to the living room. We used taupe cabinets on the perimeter and dark alder cabineits on the island to create an open farmhouse kitchen with furniture elements.
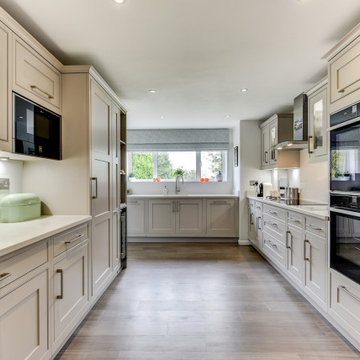
Classic British Kitchen in Haywards Heath, West Sussex
This recent Haywards Heath kitchen project spans three rooms, making the most of classic British-made furnishings for local clients who sought an ‘all under one roof’ renovation solution.
This project is located within Haywards Heath although the property is closer to the picturesque village of Lindfield. The overall brief for this project involved transforming three rooms into a sequence of functional spaces, with a main kitchen area, separate dining and living space as well as a spacious utility area.
To bring the client’s vision to life, a doorway from the kitchen into the dining area has been created to make a flowing passage through the rooms. In addition, our fitting team have undertaken a full flooring improvement, using British Karndean flooring with underfloor heating installed as part of this comprehensive project. Lighting, electrics, and plastering have also taken place where necessary to enhance the final finish of the space.
Kitchen Furniture
The furniture used for this renovation is British made, using traditional carpentry and cabinetry methods. From the Mereway Signature collection, this furniture is most luxurious shaker kitchen option offered by the British kitchen maker, using dovetail joinery and robust craftsmanship for a traditional and long-lasting furniture option. The detail of the Signature collection is best showcased in the detailed shaker frame and elegant cornices that decorate full-height units and wall units. The popular Cashmere colourway has been used throughout furnishings across rooms.
The layout is comprised of two parallel runs with an end run used to house sink and dishwashing facilities. The layout ensures there is plenty of floorspace in the kitchen whilst nicely leading into the next-door dining and living room.
Kitchen Appliances
Across the kitchen Neff appliances feature prominently for a premium specification of appliances. A sizeable Neff flexInduction hob is included with a feature glass extractor for seamless cooking, and notably, dual Neff single ovens. These possess a useful Pyrolytic cleaning ability, turning cooking residue in to ash for simple non-hazardous cleaning.
Another popular inclusion in this kitchen is a built-in Neff microwave. This has been neatly integrated into wall unit furniture, removing the need for small appliances on the worktop. On a similar note, a Quooker boiling tap features above the main sink again removing the need for a traditional kettle. A Neff dishwasher and full-height refrigerator have been integrated into furniture to maintain the kitchen aesthetic.
Kitchen Accessories
A selection of durable and desirable features are showcased throughout this project. Organic White Quartz work surfaces feature throughout the kitchen and utility space, nicely complementing Cashmere furnishings. The end-run area utilises a undermounted stainless steel sink with drainer grooves integrated into the work surface. An integrated bin system is included here for extra convenience.
Another popular feature in this kitchen is the built-in CDA wine cabinet. This model has capacity for twenty wine bottles that are precisely cooled through a regulated temperature control system. To heat the rooms, in keeping full-height radiators have been fitted throughout. In a perfect warming combination, our fitting team have expertly installed underfloor heating and Misty Grey Oak Karndean Flooring throughout the three rooms.
Kitchen Features
Throughout the kitchen area feature and decorative units have been included to create a unique design. Glass fronted wall units have been nicely used to showcase pertinent items and maintain the kitchen theme. Above the wine cabinet a full height exposed unit has been used as a neat and tidy decorative space. Feature storage makes the most of the space available with a full height pull-out storage and plentiful storage throughout. Dovetail joinery and oak finished drawer internals keep stored items neat and tidy whilst providing timeless handcrafted detail.
Kitchen Utility & Dining Room
To create a continuous theme across the three rooms, matching flooring, work surfaces and furnishings have been used. Generous storage in the utility ensures that there is a place for all cleaning items and more, with laundry facilities neatly fitted within furniture. Flooring, plumbing, electrics, and lighting have also been adjusted to reflect the new layout, with a step into the dining room from the kitchen also created.
Our Kitchen Design & Installation Service
Across these three rooms drastic changes have been made thanks to a visionary design from the clients and designer George, which with the help of our fitting team has been fantastically brought to life. This project perfectly encapsulates the complete installation service that we are able to offer, utilising kitchen fitting, plumbing, electrics, lighting, flooring and our internal building option to reshape the layout of this property.
If you have a similar project to these clients or are simply seeking a full-service home renovation, then contact our expert design team to see how we can help.
Organise a free design consultation at our Horsham or Worthing showroom by calling a showroom or clicking book appointment to use our online appointment form.
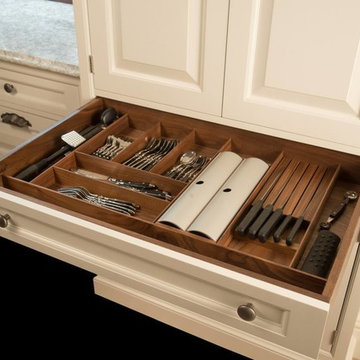
This custom silverware drawer created by Wood-Mode is organized to perfection and combines functionality with beauty.
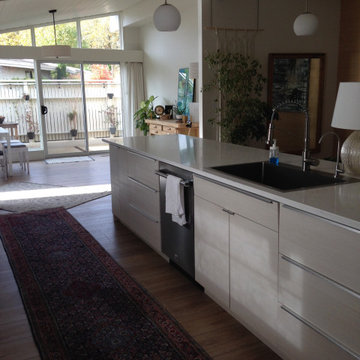
Kitchen renovation in 1962 home in Oregon. Homeowner acted as the designer, General Contractor and laborer. Floor is Flooret Modin rigid in Sutton color. Cabinets are Barker Modern, Tualatin, Oregon. Color is Oregon Pine textured laminate.
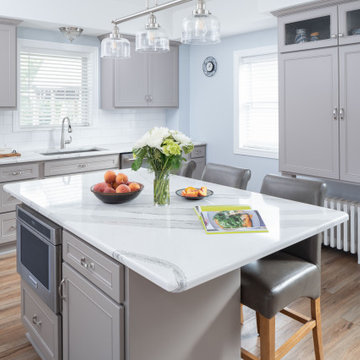
Oak wood cabinets went against the grain for this homeowner. Previously, the former kitchen yielded a yawn-worthy amount of neutral sub-par wood grains. Now, the new remodel is enveloped in warm, inviting taupe hues. Going from woodgrain to flat color instantly infuses a clean, fresh palette. The combination of flat color in a warm tone offers the same warmth of wood.
From traditional to a modern minimalist sensibility, the homeowners refaced existing cabinets in Prestige Statesman Beaded Edge style doors are accented with satin nickel hardware. Additionally, the homeowners knew refacing was an excellent choice. Refacing offers a quicker solution to transform sturdy existing cabinetry to a brand-new effect.
As for the countertops, Cambria Quartz in Brittanicca brings a fresh, rich effect with a simple cream swirl to coordinate perfectly with the stone-hued cabinetry. A round over edge brings a minimalistic look to make a designer statement. The Brittanicca pattern in engineered quartz suggests the look of marble yet offers significantly more durability and antimicrobial properties.
Meanwhile, a solution for the underused space over the kitchen radiator was needed, adding that the area now serves as a highly functional pantry. The custom pantry was the "icing on the cake," particularly with glass front doors, to create a focal point. In all, the design choice also works to expand the kitchen visually.
1.389 Billeder af køkken med beige skabe og vinylgulv
5
