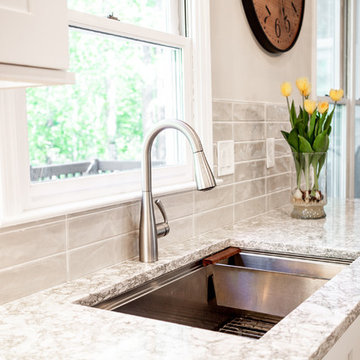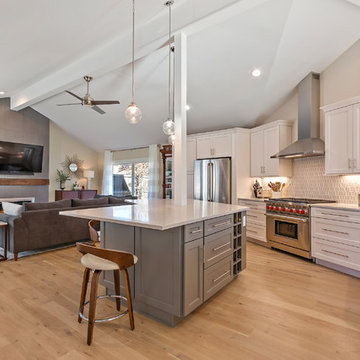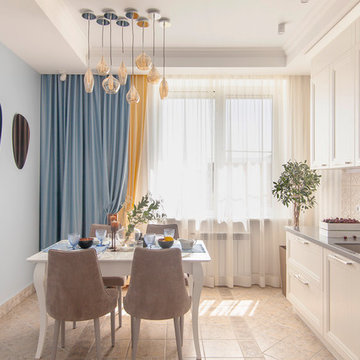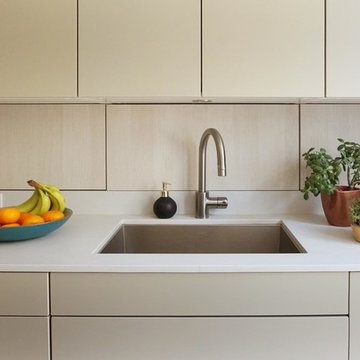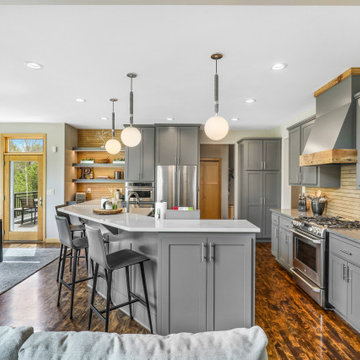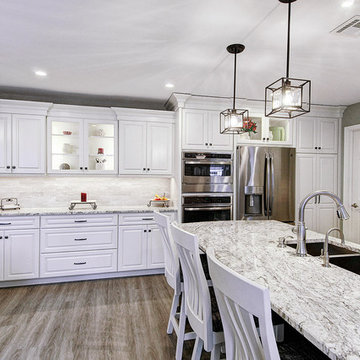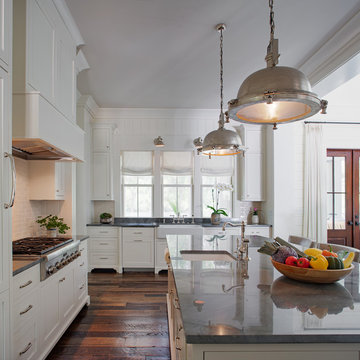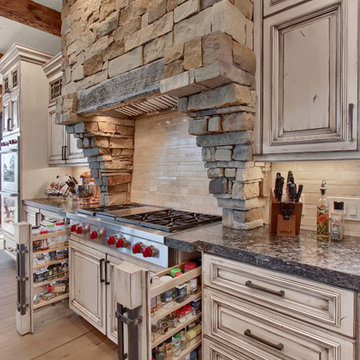3.241 Billeder af køkken med beige stænkplade og grå bordplade
Sorteret efter:
Budget
Sorter efter:Populær i dag
181 - 200 af 3.241 billeder
Item 1 ud af 3
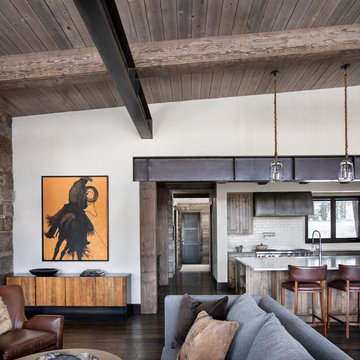
Bright Western artwork adds pops of color to the Kitchen
Photos by Gibeon Photography

Once a galley kitchen with a garage door at the end of it, MOTIF reconfigured the layout and moved the garage door, removed a wall and opened the kitchen to the adjacent living space, The couple who lives in this cottage-like home has a great place to cook and entertain friends. These very social homeowners can now host parties and entertain their friends and family well with the newly designed layout. A love for cooking inspired the design of the wall above the range. The cabinets were built by hand by the previous owner who was a professional carpenter. In the interest of honoring his life, we kept the boxes and reconfigured the layout while adding some new custom touches that look like they were always there.

A combination of quarter sawn white oak material with kerf cuts creates harmony between the cabinets and the warm, modern architecture of the home. We mirrored the waterfall of the island to the base cabinets on the range wall. This project was unique because the client wanted the same kitchen layout as their previous home but updated with modern lines to fit the architecture. Floating shelves were swapped out for an open tile wall, and we added a double access countertwall cabinet to the right of the range for additional storage. This cabinet has hidden front access storage using an intentionally placed kerf cut and modern handleless design. The kerf cut material at the knee space of the island is extended to the sides, emphasizing a sense of depth. The palette is neutral with warm woods, dark stain, light surfaces, and the pearlescent tone of the backsplash; giving the client’s art collection a beautiful neutral backdrop to be celebrated.
For the laundry we chose a micro shaker style cabinet door for a clean, transitional design. A folding surface over the washer and dryer as well as an intentional space for a dog bed create a space as functional as it is lovely. The color of the wall picks up on the tones of the beautiful marble tile floor and an art wall finishes out the space.
In the master bath warm taupe tones of the wall tile play off the warm tones of the textured laminate cabinets. A tiled base supports the vanity creating a floating feel while also providing accessibility as well as ease of cleaning.
An entry coat closet designed to feel like a furniture piece in the entry flows harmoniously with the warm taupe finishes of the brick on the exterior of the home. We also brought the kerf cut of the kitchen in and used a modern handleless design.
The mudroom provides storage for coats with clothing rods as well as open cubbies for a quick and easy space to drop shoes. Warm taupe was brought in from the entry and paired with the micro shaker of the laundry.
In the guest bath we combined the kerf cut of the kitchen and entry in a stained maple to play off the tones of the shower tile and dynamic Patagonia granite countertops.
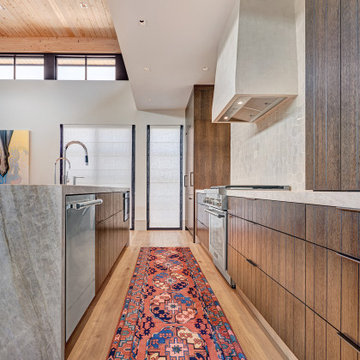
A combination of quarter sawn white oak material with kerf cuts creates harmony between the cabinets and the warm, modern architecture of the home. We mirrored the waterfall of the island to the base cabinets on the range wall. This project was unique because the client wanted the same kitchen layout as their previous home but updated with modern lines to fit the architecture. Floating shelves were swapped out for an open tile wall, and we added a double access countertwall cabinet to the right of the range for additional storage. This cabinet has hidden front access storage using an intentionally placed kerf cut and modern handleless design. The kerf cut material at the knee space of the island is extended to the sides, emphasizing a sense of depth. The palette is neutral with warm woods, dark stain, light surfaces, and the pearlescent tone of the backsplash; giving the client’s art collection a beautiful neutral backdrop to be celebrated.
For the laundry we chose a micro shaker style cabinet door for a clean, transitional design. A folding surface over the washer and dryer as well as an intentional space for a dog bed create a space as functional as it is lovely. The color of the wall picks up on the tones of the beautiful marble tile floor and an art wall finishes out the space.
In the master bath warm taupe tones of the wall tile play off the warm tones of the textured laminate cabinets. A tiled base supports the vanity creating a floating feel while also providing accessibility as well as ease of cleaning.
An entry coat closet designed to feel like a furniture piece in the entry flows harmoniously with the warm taupe finishes of the brick on the exterior of the home. We also brought the kerf cut of the kitchen in and used a modern handleless design.
The mudroom provides storage for coats with clothing rods as well as open cubbies for a quick and easy space to drop shoes. Warm taupe was brought in from the entry and paired with the micro shaker of the laundry.
In the guest bath we combined the kerf cut of the kitchen and entry in a stained maple to play off the tones of the shower tile and dynamic Patagonia granite countertops.
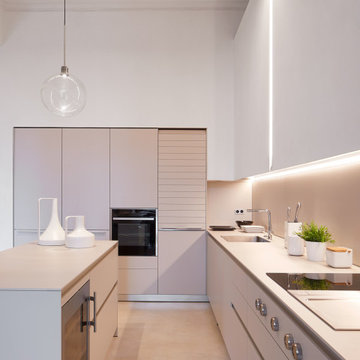
La capacità di Microtopping di rivestire qualsiasi superficie, orizzontale e verticale, in soli 3 mm di spessore e le proprietà tecniche hanno consentito di rivestire anche il piano cucina, oltre ai pavimenti che uniscono soggiorno e cucina.
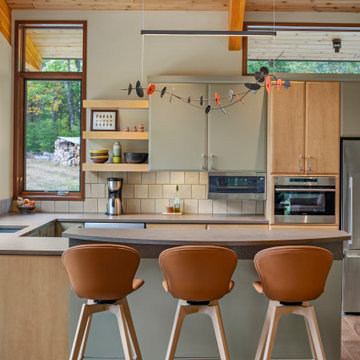
With a grand total of 1,247 square feet of living space, the Lincoln Deck House was designed to efficiently utilize every bit of its floor plan. This home features two bedrooms, two bathrooms, a two-car detached garage and boasts an impressive great room, whose soaring ceilings and walls of glass welcome the outside in to make the space feel one with nature.
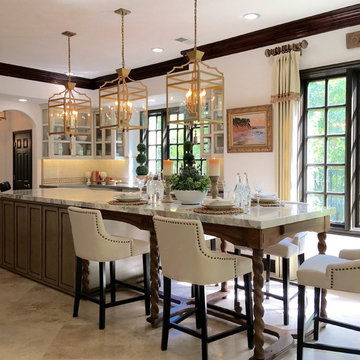
Our fresh take on Mediterranean design for Vicki Gunvalson of the Real Houseives of Orange County included a brand new kitchen remodel with Moroccan influences in a creamy white, worn grey and gilded gold color palette. The matte Spanish white walls are adorned with natural unglazed clay tile from Morocco, the lantern light fixtures with carved wood tassel embellishments are custom, the appliance package includes Thermador, Miele and subzero, upholstered bar stools push up to the custom carved wood island with calacatta marble, succulents were arranged in antique wood dough bowls and all cream white dishes and worn wood accessories were used to soften the ambiance.

Touch Down Station at end of refrigerator. Includes space for message board, mail sorters and charging station
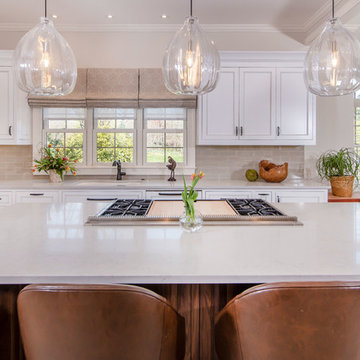
Photo Credit - Darin Holiday w/ Electric Films
Designer white custom inset kitchen cabinets
Select walnut island
Kitchen remodel
Kitchen design: Brandon Fitzmorris w/ Greenbrook Design - Shelby, NC
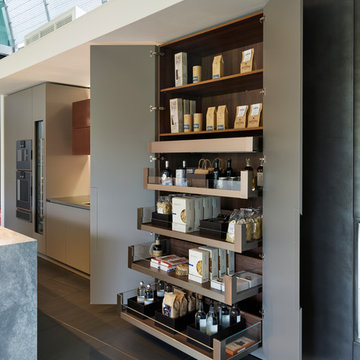
Roundhouse Urbo and Metro matt lacquer bespoke kitchen in Farrow & Ball Moles Breath, Patinated Silver and Burnished Copper with a stainless steel worktop and larder shelf in White Fantasy. Island in horizontal grain Riverwashed Walnut Ply with worktop in White Fantasy with a sharknose profile.
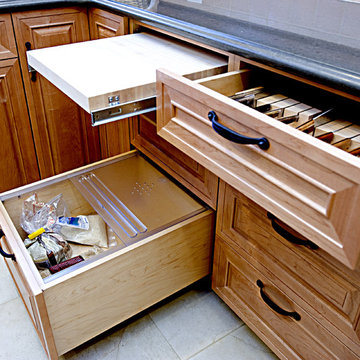
Some homes have been added onto several times over the years. This home had at least two additions tacked on with the original kitchen space being squished into the area dedicated for the new laundry room so that bedrooms, a small guest bathroom, laundry room and a covered porch could be made available for boarders.
Photography by Craig Cozzitorti http://www.pixrman.com/
3.241 Billeder af køkken med beige stænkplade og grå bordplade
10
