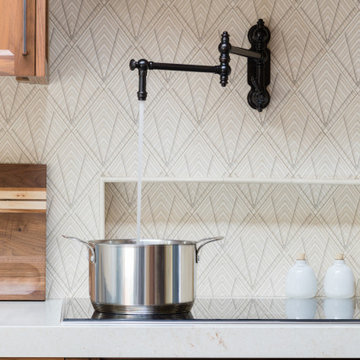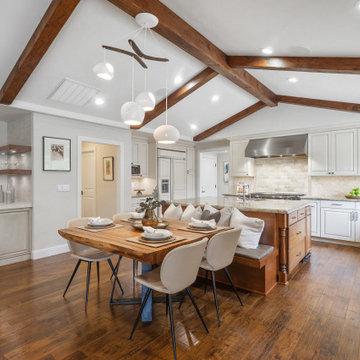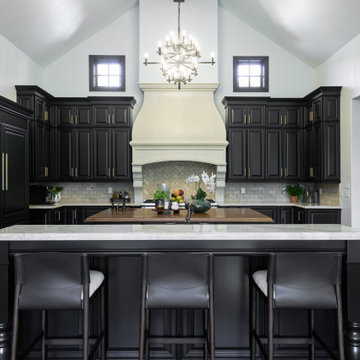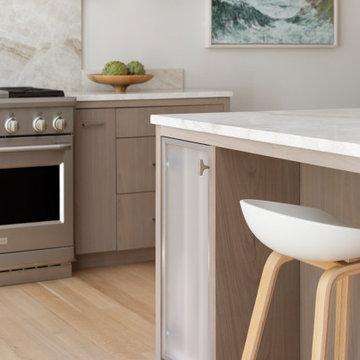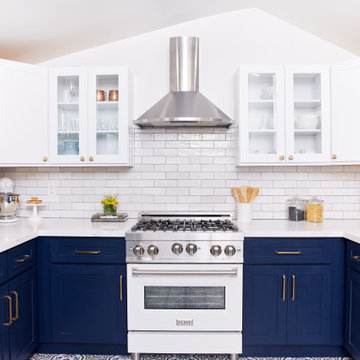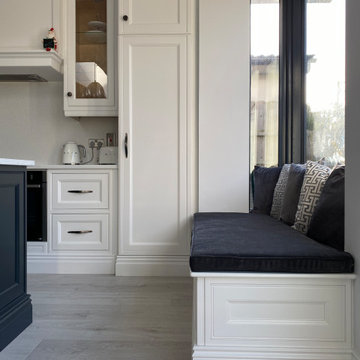1.034 Billeder af køkken med beige stænkplade og hvælvet loft
Sorteret efter:
Budget
Sorter efter:Populær i dag
61 - 80 af 1.034 billeder
Item 1 ud af 3
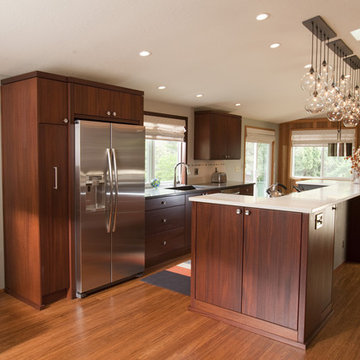
Modern materials were chosen to fit the existing style of the home. Mahogany cabinets topped with Caesarstone countertops in Nougat and Raven were accented by 24×24-inch recycled porcelain tile with 1-inch glass penny round decos. Elsewhere in the kitchen, quality appliances were re-used. The oven was located in its original brick wall location. The microwave convection oven was located neatly under the island countertop. A tall pull out pantry was included to the left of the refrigerator. The island became the focus of the design. It provided the main food prep and cooking area, and helped direct traffic through the space, keeping guests comfortable on one side and cooks on the other. Large porcelain tiles clad the back side of the island to protect the surface from feet on stools and accent the surrounding surfaces.
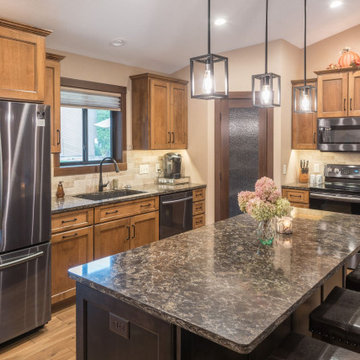
Moving from the country to town, these homeowners wanted a little different take on their new build home, with all the warmth and comfort.

Кухня в гостевом загородном доме находится на мансардном этаже в гостиной. Общая площадь помещения 62 м2.
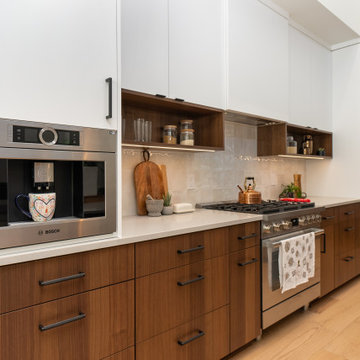
Parade of Homes award winning kitchen complimented by Kichler lighting, Brizo plumbing fixtures, Bosch appliances, a 5' Galley Workstation. Walnut and white modern cabinets with 3cm quartz tops.
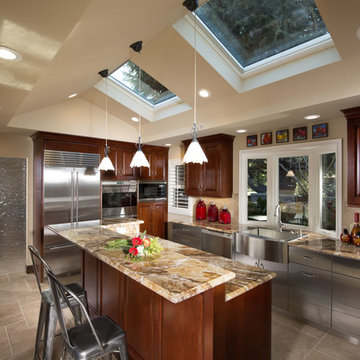
Transitional kitchen remodel. Utilizing stainless steel, plaster, and cherry wood cabinetry.
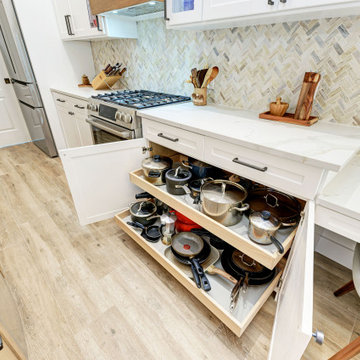
Incredible Transformation of a dated 2000 kitchen into a beautiful modern farmhouse with a midcentury flair.

Modern materials were chosen to fit the existing style of the home. Mahogany cabinets topped with Caesarstone countertops in Nougat and Raven were accented by 24×24-inch recycled porcelain tile with 1-inch glass penny round decos. Elsewhere in the kitchen, quality appliances were re-used. The oven was located in its original brick wall location. The microwave convection oven was located neatly under the island countertop. A tall pull out pantry was included to the left of the refrigerator. The island became the focus of the design. It provided the main food prep and cooking area, and helped direct traffic through the space, keeping guests comfortable on one side and cooks on the other. Large porcelain tiles clad the back side of the island to protect the surface from feet on stools and accent the surrounding surfaces.
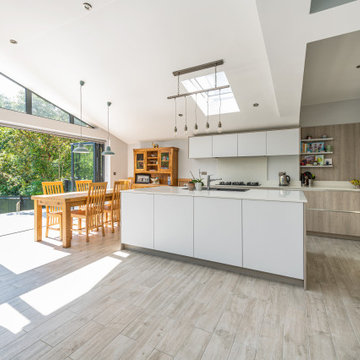
The new kitchen area with wide views over the garden. The client had the island side on to the rear dining table, so the island could have a sink OR hob on it. Client opted for the sink on this occasion.
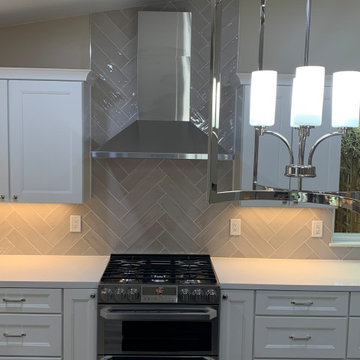
2 Oversize pendant lights over the island balances the high ceilings and striking backsplash behind the hood.
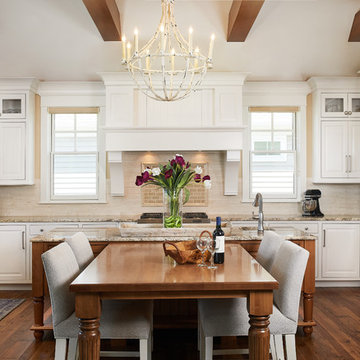
A large, white kitchen with wood accents and a dining table incorporated into the island
Photo by Ashley Avila Photography
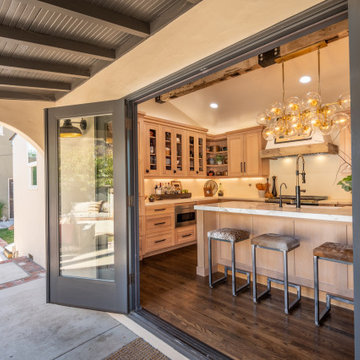
California early Adobe, opened up and contemporized. Full of light and easy neutral tones and natural surfaces. Indoor, Outdoor living created and enjoyed by family.
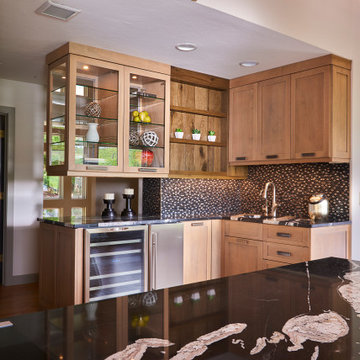
Beautiful remodel of this mountainside home. We recreated and designed this remodel of the kitchen adding these wonderful weathered light brown cabinets, wood floor, and beadboard ceiling. Large windows on two sides of the kitchen outstanding natural light and a gorgeous mountain view.
1.034 Billeder af køkken med beige stænkplade og hvælvet loft
4
