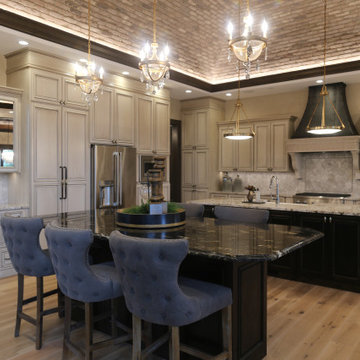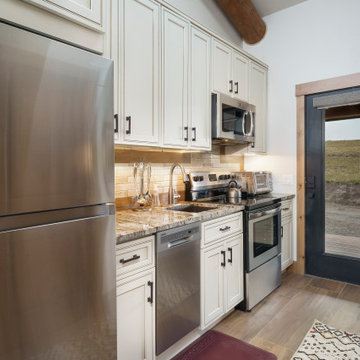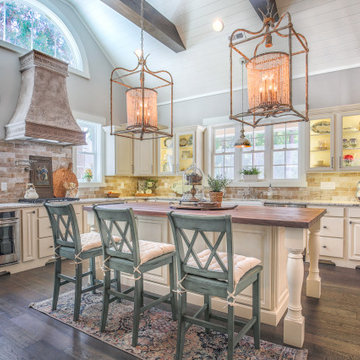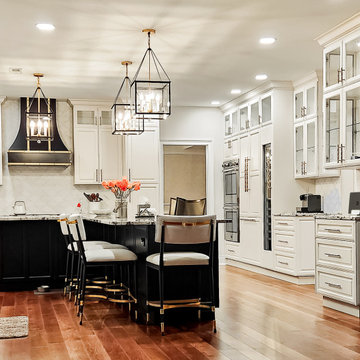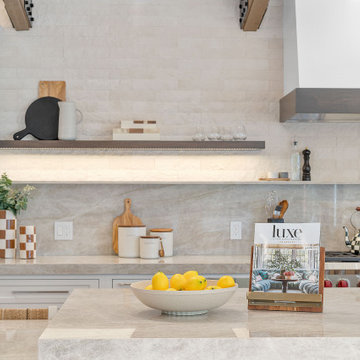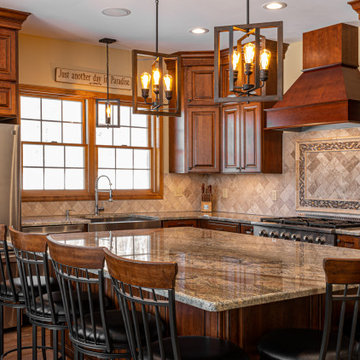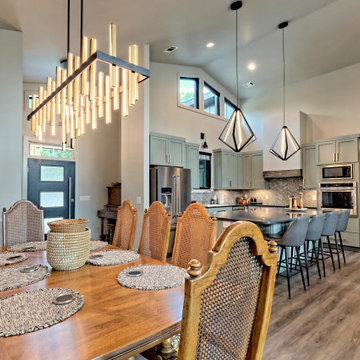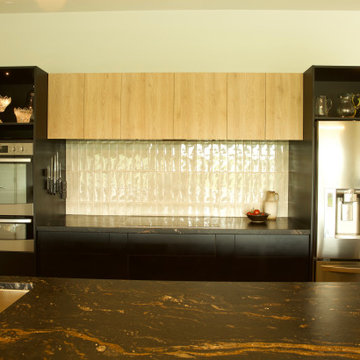1.034 Billeder af køkken med beige stænkplade og hvælvet loft
Sorteret efter:
Budget
Sorter efter:Populær i dag
121 - 140 af 1.034 billeder
Item 1 ud af 3

This minimalist kitchen design was created for an entrepreneur chef who wanted a clean entertaining and research work area. To minimize clutter; a hidden dishwasher was installed and cutting board cover fabricated for the sink. Color matched flush appliances and a concealed vent hood help create a clean work area. Custom solid Maple shelves were made on site and provide quick access to frequently used items as well as integrate AC ducts in a minimalist fashion. The customized tile backsplash integrates trim-less switches and outlets in the center of the flowers to reduce their visual impact on the composition. A locally fabricated cove tile was notched into the paper countertop to ease the transition visually and aid in cleaning. This image contains one of 4 kitchen work areas in the home.
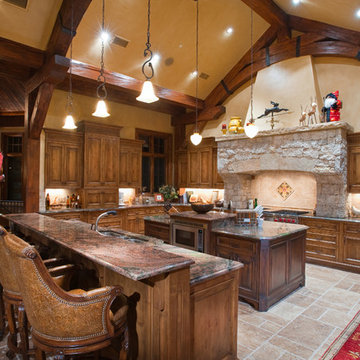
A rustic kitchen that features a stone masonry and weathered looking cabinets, with iron wrought pendant chandeliers that make the place warm and vibrant. The exposed beams and vaulted ceiling make an open space that make a huge and spacious impression. While the antique chairs along the island add a dramatic and aged look.
Built by ULFBUILT, custom home buuilder in Vail Colorado.
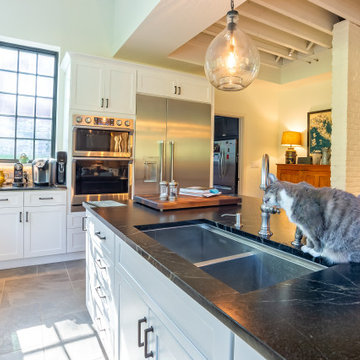
Ed Sossich and Main Line Kitchen Design owner Paul McAlary have worked together at many different showrooms over 20 plus years. Ed refers to the pair as Batman and Robin although who is who is up for debate. Bringing Ed on to check and expedite all of Main Line Kitchen Design’s orders has kept mistakes and delays at our expanding company to a minimum.
Ed, (Batman or Robin), your guess, can be found checking our company’s orders and designing his customer’s kitchens in our new Upper Darby office on City Line Avenue. Ed is quick with a joke although his yellow legal pad is no joking matter for our designers. Ed makes the trains run on time at Main Line Kitchen Design.
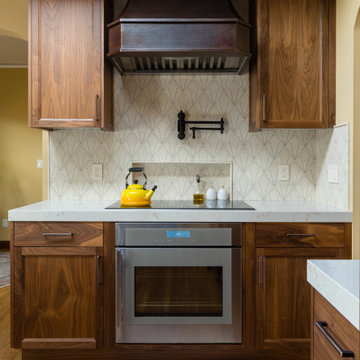
Hammered copper hood, pot filler, hinged door wall oven, induction cooktop, niche behind stove
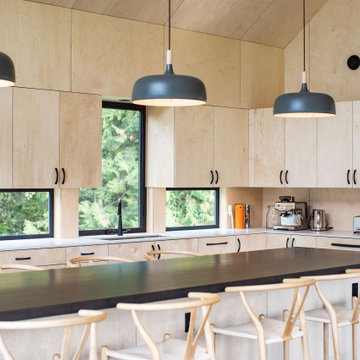
The Scandinavian modern interior design emphasizes mulit-use living space. The kitchen island doubles as the dining table; minimalism and functionality. The unique approach to window placement at counter level below the cabinets maximizes the natural light and incorporates the gorgeous outdoor landscape into the kitchen design.
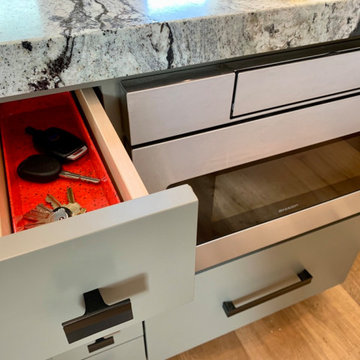
At the end of the peninsula, five long, narrow drawers take advantage of the space left adjacent to the microwave drawer. This is a great place for keys, pens, teas, candles, etc. The larger drawer beneath the microwave stores taller, practical kitchen items.
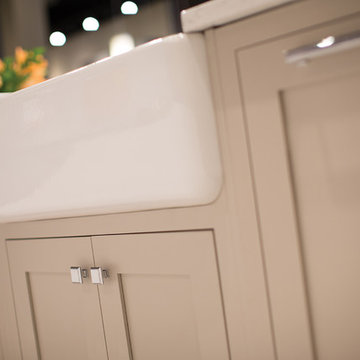
This white-on-white kitchen design has a transitional style and incorporates beautiful clean lines. It features a Personal Paint Match finish on the Kitchen Island matched to Sherwin-Williams "Threshold Taupe" SW7501 and a mix of light tan paint and vibrant orange décor. These colors really pop out on the “white canvas” of this design. The designer chose a beautiful combination of white Dura Supreme cabinetry (in "Classic White" paint), white subway tile backsplash, white countertops, white trim, and a white sink. The built-in breakfast nook (L-shaped banquette bench seating) attached to the kitchen island was the perfect choice to give this kitchen seating for entertaining and a kitchen island that will still have free counter space while the homeowner entertains.
Design by Studio M Kitchen & Bath, Plymouth, Minnesota.
Request a FREE Dura Supreme Brochure Packet:
https://www.durasupreme.com/request-brochures/
Find a Dura Supreme Showroom near you today:
https://www.durasupreme.com/request-brochures
Want to become a Dura Supreme Dealer? Go to:
https://www.durasupreme.com/become-a-cabinet-dealer-request-form/
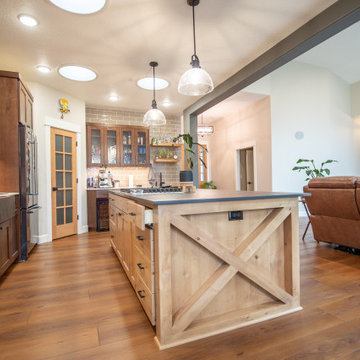
Rich toasted cherry with a light rustic grain that has iconic character and texture. With the Modin Collection, we have raised the bar on luxury vinyl plank. The result is a new standard in resilient flooring. Modin offers true embossed in register texture, a low sheen level, a rigid SPC core, an industry-leading wear layer, and so much more.
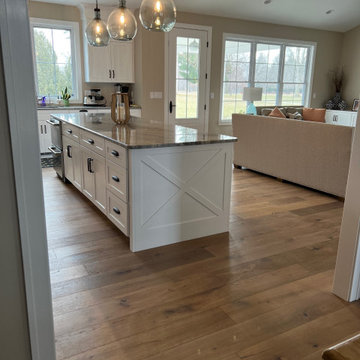
Del Mar Oak Hardwood– The Alta Vista hardwood flooring collection is a return to vintage European Design. These beautiful classic and refined floors are crafted out of French White Oak, a premier hardwood species that has been used for everything from flooring to shipbuilding over the centuries due to its stability.
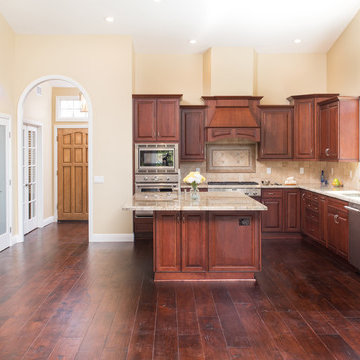
This Scripps Ranch traditional kitchen was transformed into an expansive great room kitchen after a wall removal and vaulted ceilings. Now this functional kitchen includes an open eating area, a large kitchen island with additional seating, and additional countertop and cabinets space with glass upper cabinets. Making the perfect kitchen for entertaining or hosting the ones cared about most!
Scott Basile, Basile Photography. www.choosechi.com
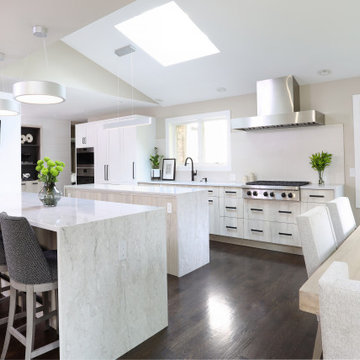
This modern kitchen got a fresh update with white oak laminate finishes, quartz countertop with a waterfall edge, and professional grade appliances.
1.034 Billeder af køkken med beige stænkplade og hvælvet loft
7
