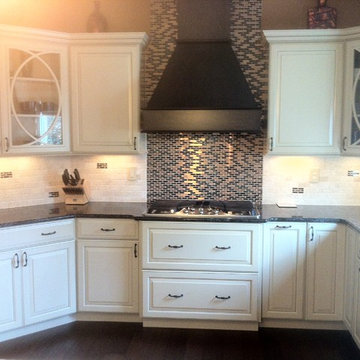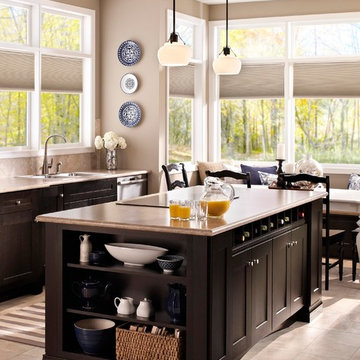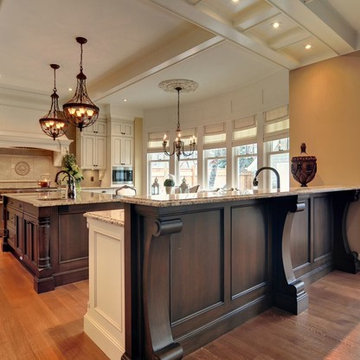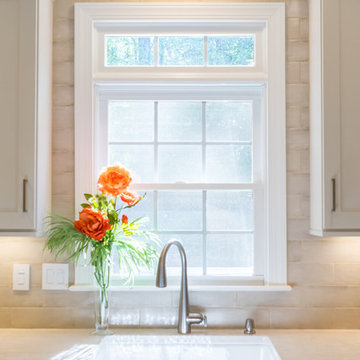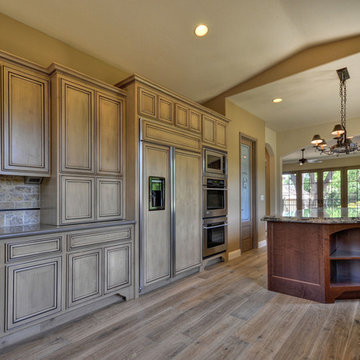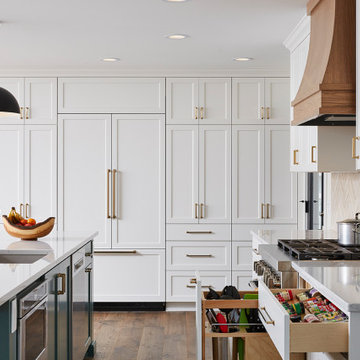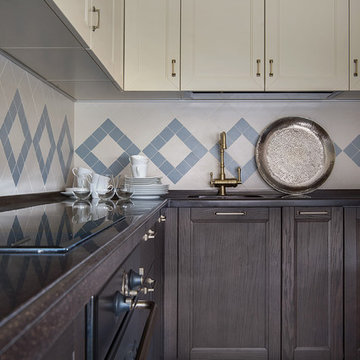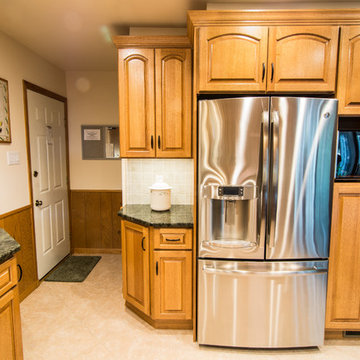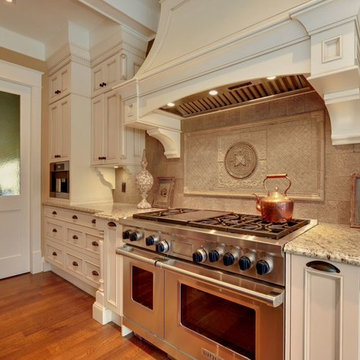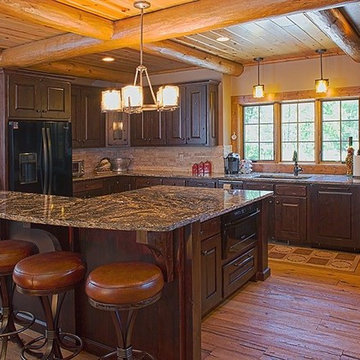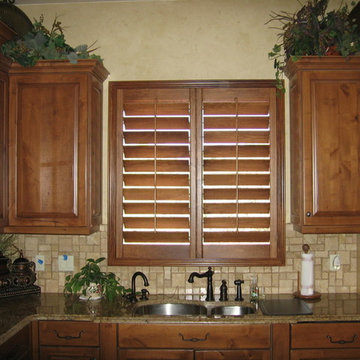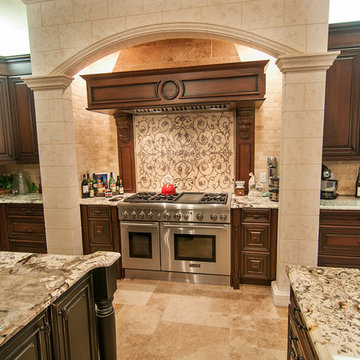1.577 Billeder af køkken med beige stænkplade og stænkplade med betonfliser
Sorteret efter:
Budget
Sorter efter:Populær i dag
161 - 180 af 1.577 billeder
Item 1 ud af 3
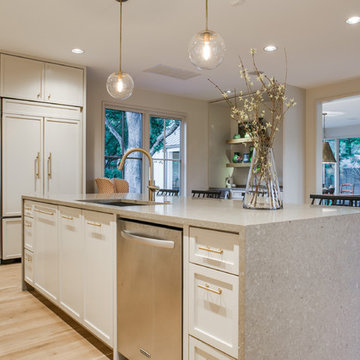
The relaxed atmosphere of the kitchen provides a breakfast nook attaching to the back yard and arteries to the sleeping spaces, office and detached garage. The neutral palette of white oak floors and soft grey quartz counters are balances with punches of color in the artwork, handmade concrete octagonal tiles, pillows and accessories. ©Shoot2Sell Photography
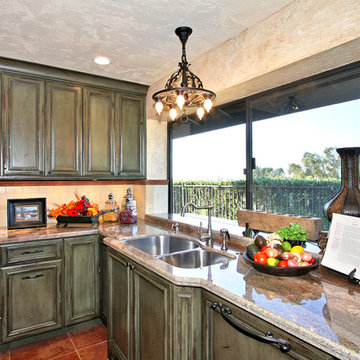
These custom distressed avocado green cabinets turned out beautiful. If you look closely you can see where the paint has been rubbed off and hints of gold show through.
Photography by: PreveiwFirst.com
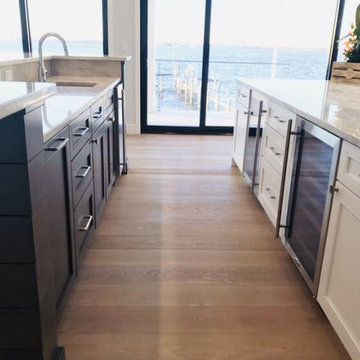
This 1st place winner of Tedd-Wood Cabinetry's National 2020 "Picture Perfect" Contest transitional category, Designed by Jennifer Jacob is in the "Stockton" door style in both Maple wood "White Opaque" and Cherry wood with "Morning Mist" and a light brushed black glaze.
The counter tops are "Taj Mahal" quartzite,
The back splash made by Sonoma tiles is "Stellar Trestle in Hidden Cove."
The flooring is Duchateau "Vernal Lugano"
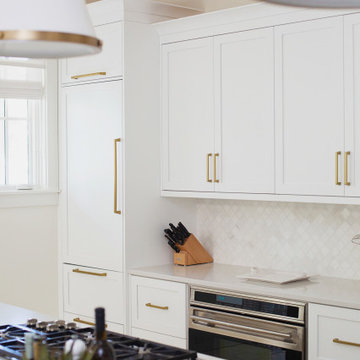
Project Number: M1239
Design/Manufacturer/Installer: Marquis Fine Cabinetry
Collection: Classico
Finishes: Designer White & Dove Grey
Profile: Mission
Features: Under Cabinet Lighting, Adjustable Legs/Soft Close (Standard)
Cabinet/Drawer Extra Options: Trash Bay Pullout, Custom Appliance Panels, Wainscot, Dovetail Drawer Box
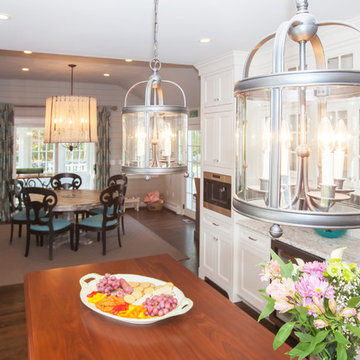
This traditional kitchen design is packed with features that will make it the center of this home. The white perimeter kitchen cabinets include glass front upper cabinets with in cabinet lighting. A matching mantel style hood frames the large Wolf oven and range. This is contrasted by the gray island cabinetry topped with a wood countertop. The walk in pantry includes matching cabinetry with plenty of storage space and a custom pantry door. A built in Wolf coffee station, undercounter wine refrigerator, and convection oven make this the perfect space to cook, socialize, or relax with family and friends.
Photos by Susan Hagstrom
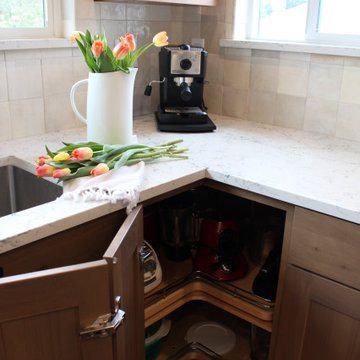
A corner lazy susan can give you big gains in storage space. Especially good for small appliances and tall pots. This lazy susan features a chrome rail edge for easy grip.
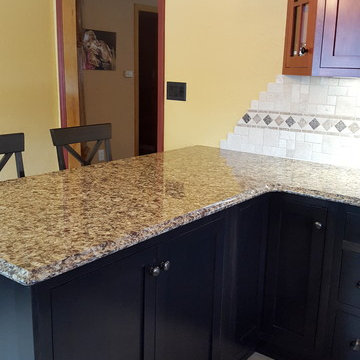
This classic kitchen remodel features two-toned cabinets, Cambria countertops, and a solid, black granite farmhouse sink.
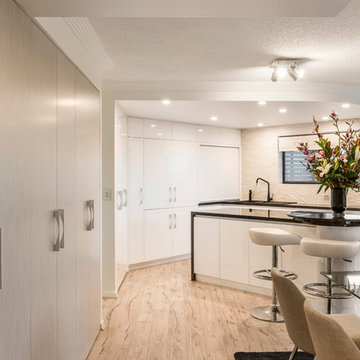
As part of the complete renovation project at this inner city penthouse apartment we designed and custom built all the cabinetry for the kitchen, bar, laundry, entertainment unit, wardrobes, vanities and study.
The kitchen takes centre stage in the open plan living area of this open plan apartment which boasts incredible 360 degree city views. A raised circular breakfast bar, complete with rotating lazy susan stone top at the end of the island bench, softens the transition between the kitchen and adjoining dining area.
The laundry and linen storage is cleverly concealed behind bi-folding floor to ceiling doors.
The overall result is a superb modern penthouse apartment that is not just stunningly chic but practical, and effortlessly suited to family living.
1.577 Billeder af køkken med beige stænkplade og stænkplade med betonfliser
9
