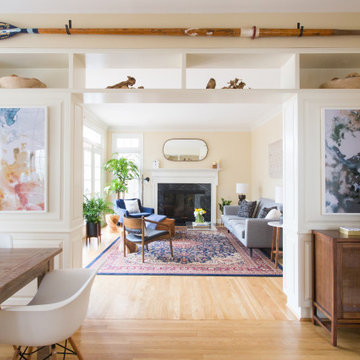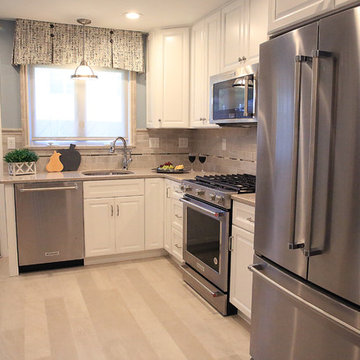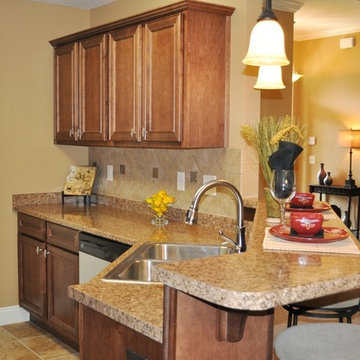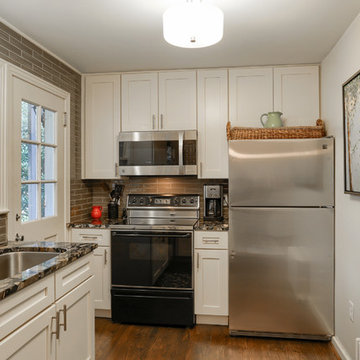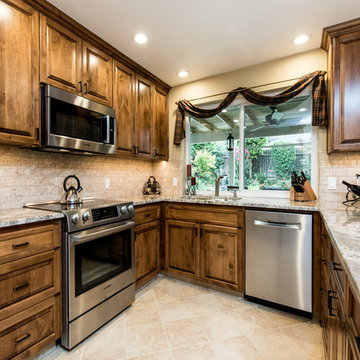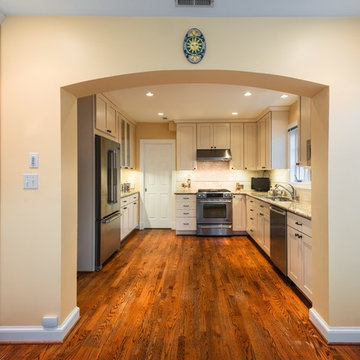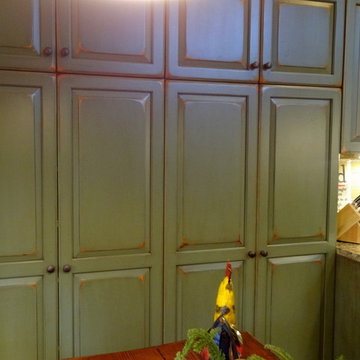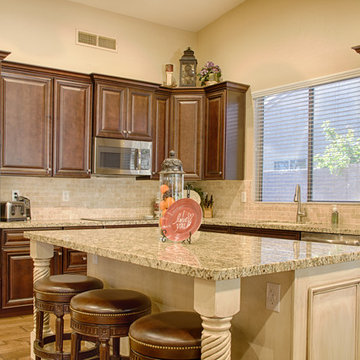2.633 Billeder af køkken med beige stænkplade
Sorteret efter:
Budget
Sorter efter:Populær i dag
61 - 80 af 2.633 billeder
Item 1 ud af 3
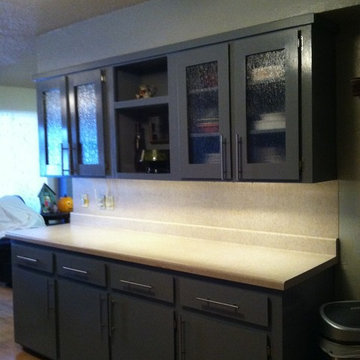
We took a very outdated kitchen (1976)- working within the clients budget, the cabinets were updated with new paint, rain glass, inside cabinet lighting and new hardware.

Green Home Remodel – Clean and Green on a Budget – with Flair
Today many families with young children put health and safety first among their priorities for their homes. Young families are often on a budget as well, and need to save in important areas such as energy costs by creating more efficient homes. In this major kitchen remodel and addition project, environmentally sustainable solutions were on top of the wish list producing a wonderfully remodeled home that is clean and green, coming in on time and on budget.
‘g’ Green Design Center was the first and only stop when the homeowners of this mid-sized Cape-style home were looking for assistance. They had a rough idea of the layout they were hoping to create and came to ‘g’ for design and materials. Nicole Goldman, of ‘g’ did the space planning and kitchen design, and worked with Greg Delory of Greg DeLory Home Design for the exterior architectural design and structural design components. All the finishes were selected with ‘g’ and the homeowners. All are sustainable, non-toxic and in the case of the insulation, extremely energy efficient.
Beginning in the kitchen, the separating wall between the old kitchen and hallway was removed, creating a large open living space for the family. The existing oak cabinetry was removed and new, plywood and solid wood cabinetry from Canyon Creek, with no-added urea formaldehyde (NAUF) in the glues or finishes was installed. Existing strand woven bamboo which had been recently installed in the adjacent living room, was extended into the new kitchen space, and the new addition that was designed to hold a new dining room, mudroom, and covered porch entry. The same wood was installed in the master bedroom upstairs, creating consistency throughout the home and bringing a serene look throughout.
The kitchen cabinetry is in an Alder wood with a natural finish. The countertops are Eco By Cosentino; A Cradle to Cradle manufactured materials of recycled (75%) glass, with natural stone, quartz, resin and pigments, that is a maintenance-free durable product with inherent anti-bacterial qualities.
In the first floor bathroom, all recycled-content tiling was utilized from the shower surround, to the flooring, and the same eco-friendly cabinetry and counter surfaces were installed. The similarity of materials from one room creates a cohesive look to the home, and aided in budgetary and scheduling issues throughout the project.
Throughout the project UltraTouch insulation was installed following an initial energy audit that availed the homeowners of about $1,500 in rebate funds to implement energy improvements. Whenever ‘g’ Green Design Center begins a project such as a remodel or addition, the first step is to understand the energy situation in the home and integrate the recommended improvements into the project as a whole.
Also used throughout were the AFM Safecoat Zero VOC paints which have no fumes, or off gassing and allowed the family to remain in the home during construction and painting without concern for exposure to fumes.
Dan Cutrona Photography
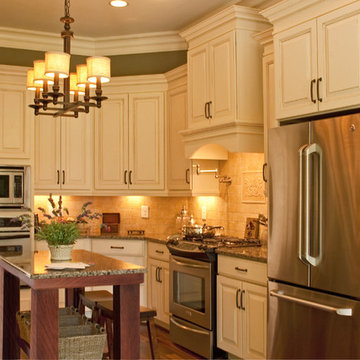
6 Square
Main Line Kitchen Design specializes in creative design solutions for kitchens in every style. Working with our designers our customers create beautiful kitchens that will be stand the test of time.
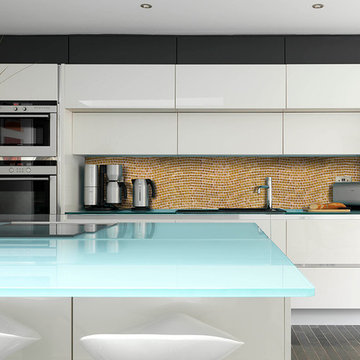
Contemporary kitchen with beige mosaic tile backsplash, glass top island and modern appliances.
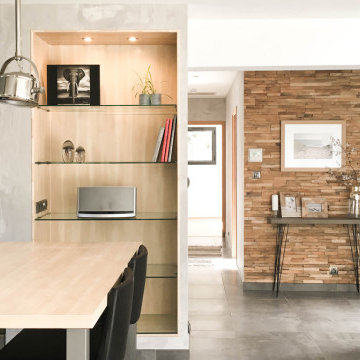
Coup de jeune sur une cuisine dans un style industriel. Modification de la disposition de l'espace repas pour une circulation plus fluide, placage de la niche avec de la feuille de pin et application sur les murs d'un enduit béton pour séparer visuellement la cuisine du reste de la pièce à vivre.
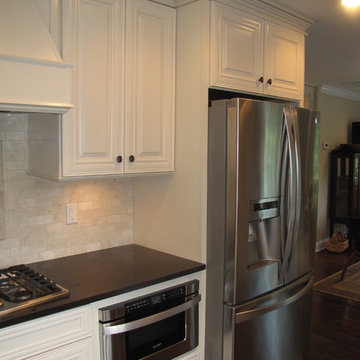
This kitchen was beautifully designed in Waypoint Living spaces Cabinetry. The 720F shaker style door is shown in a Maple Cream Glaze finish. The counter top is Caesarstone's Emperadoro finish
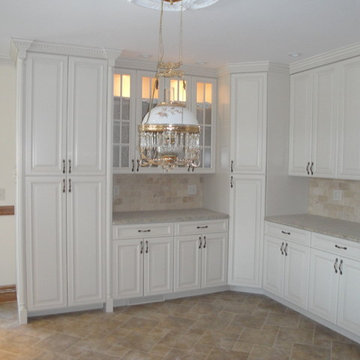
Open kitchen with custom made wood cabinets and stone back splash.
Photo credits:
Classic Construction Service, Inc.

6 Square painted cabinets
Main Line Kitchen Design specializes in creative design solutions for kitchens in every style. Working with our designers our customers create beautiful kitchens that will be stand the test of time.
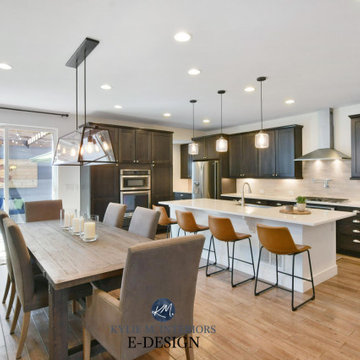
Beautiful shot of the kitchen as seen from the open concept dining room. Sherwin Williams Pure White was a beautiful complement to the white quartz, dark wood cabinets and warm wood-look tile flooring. I'm an Online Virtual Paint Color consultant and chose the colours for this project.
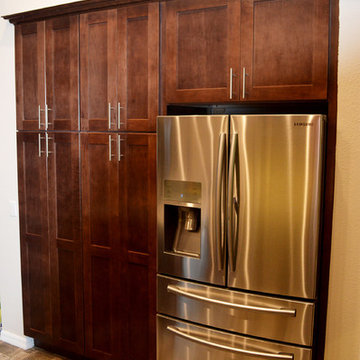
Our plan with this Lutz kitchen remodel; rip out the old natural colored cabinets, formica tops, and plumbing fixtures. Then replace them with new stained maple cabinets, granite countertops, and stainless steel plumbing fixtures. The cabinets are Merillat, Tolani door, in maple wood with a pecan stain.
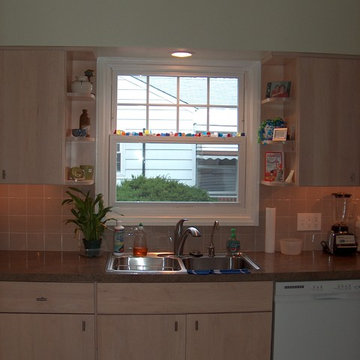
Entry/Breakfast area addition and Kitchen renovation in King of Prussia, PA. Small project to gain more usable space on a limited budget.
Photo by: Joshua Sukenick
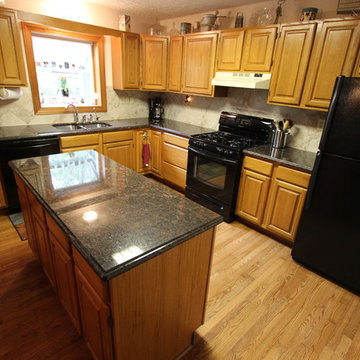
The original kitchen cabinets were updated with a new Granite Natural Stone countertop in Tan Brown and Panaria D. Manson 12x12 tile with a bullnose edge. A new Artisan stainless steel sink was installed and the original faucet and water purifier was reinstalled.
2.633 Billeder af køkken med beige stænkplade
4
