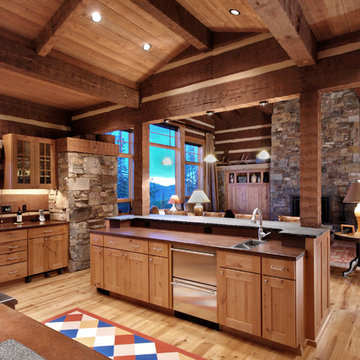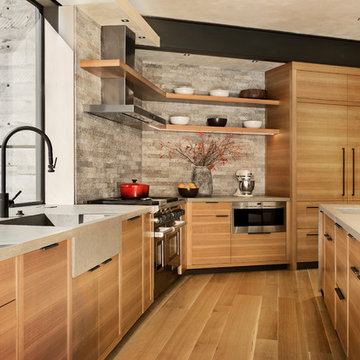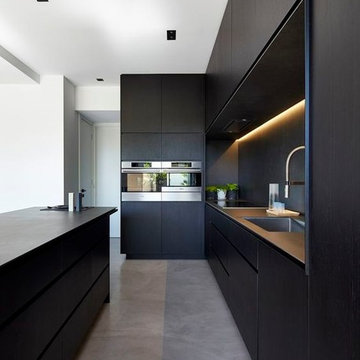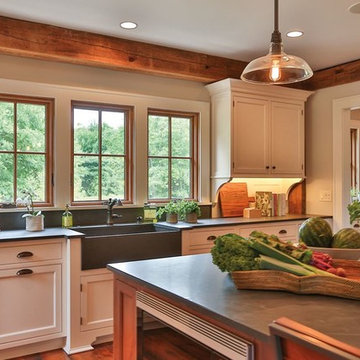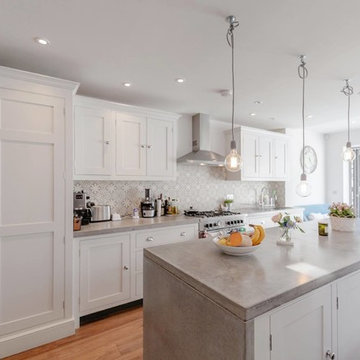605 Billeder af køkken med betonbordplade og stænkplade med betonfliser
Sorteret efter:
Budget
Sorter efter:Populær i dag
41 - 60 af 605 billeder
Item 1 ud af 3
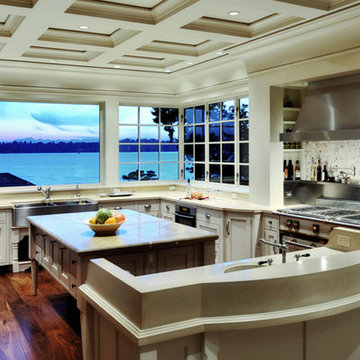
The views from this kitchen required clever uses of space to make room for expansive windows. The resulting bright and cheery space has an abundance of workspace and storage with professional style appliances that make it functional too.
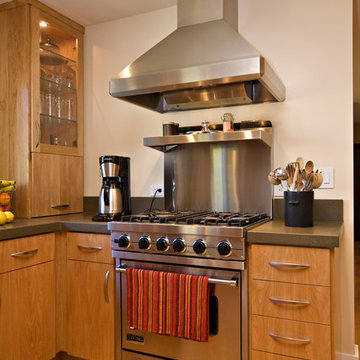
Bay Area custom kitchen design with vertical matching wood veneer from our artisanal cabinet shop in San Jose.
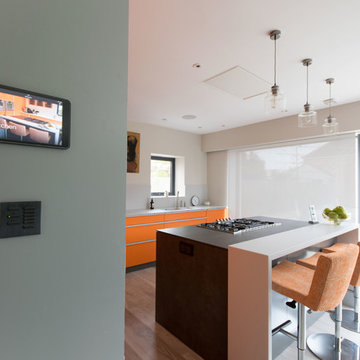
Our client's modern and vibrant Kitchen is the hub of the home and the ideal place for a wall-mounted Apple iPad Mini connected to their Savant control system. The control system looks after the heating, music, security, door access and lighting and shade for the entire house (although they prefer to control the lighting and shade from their stylish Lutron keypads). The control system can also be used via a dedicated Savant remote or their Apple iPhones.

Wall with side-by-side refrigerator with external water dispenser, mini wine fridge, and microwave with lightweight concrete countertops.
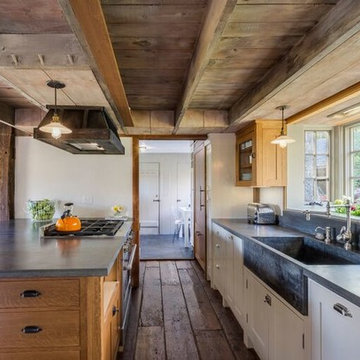
KPN Photo
We were called in to remodel this barn house for a new home owner with a keen eye for design.
we Had the cabinets custom made.
We had a concrete contractor come in and make these countertops.

Dura supreme Cabinetry
Napa panel door, Knotty Alder wood, Custom stain & distressed finish
Photography by Kayser Photography of Lake Geneva Wi
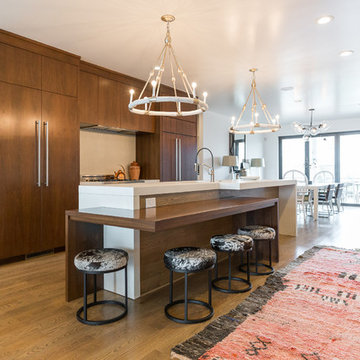
Open kitchen w/ double counter/table island in concrete and walnut waterfalls.
Rachel Carter, photo
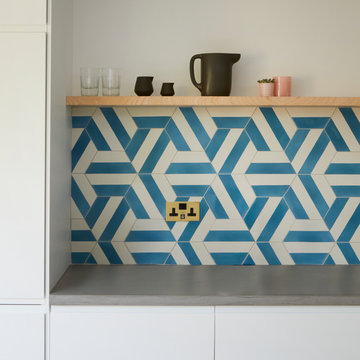
White kitchen with micro cement counter, graphic concrete tiles and bespoke ash underlit shelves.

Contemporary Italian kitchen cabinet in resin by Zampieri Cucine. Resin is hand-applied to create a rustic and yet sleek look. Lots of storage space with custom shelving.
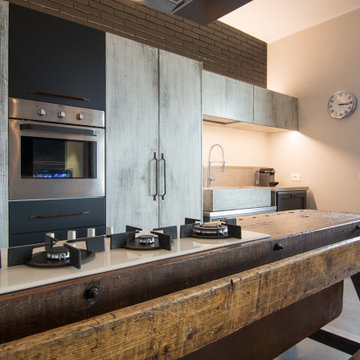
I mobili della cucina in legno vecchio decapato sono stati dipinti di grigio decapato. La cucina industriale ha in primo piano un tavolo da falegname trasformato in penisola con incassati i fuochi in linea. La grande cappa industriale è stata realizzata su nostro progetto così come il tavolo da pranzo dal sapore vintage e rustico allo stesso tempo. Le assi del tavolo son in legno di recupero. Illuminazione diretta ed indiretta studiata nei minimi dettagli per mettere in risalto la parete in mattoni faccia a vista dipinti di nero opaco. A terra un pavimento continuo in cemento autolivellante.
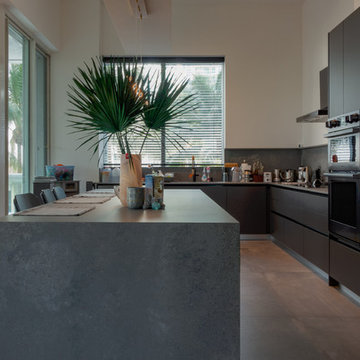
All the drawers and sections are handless. Waterfall countertop has matt concrete texture.
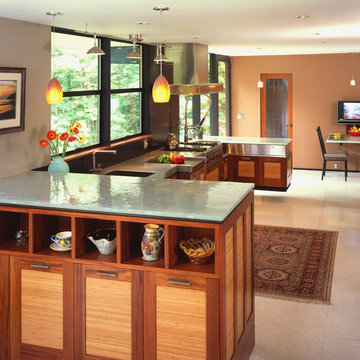
The home itself sits on a central core and cantilevers off its ridge perch on both sides. Not only does the entire ell-shaped peninsula echo this, floating 8" off the floor, so also does the casual eating area against the far wall. Twin I-beams cantilever out of the wall which hides vertical members that run floor-to-ceiling. The I-beams that support the peninsula continue down the wall 12'. Hand-cast glass counters are used to anchor each end of the kitchen. The floors are the original terazzo. I ran the caramelized bamboo horizontally in the cabinet doors, remembering the roll-up bamboo blinds of the 50s. The door's rails and stiles are African ribbon mahogany.
Roger Turk, Northlight Photography
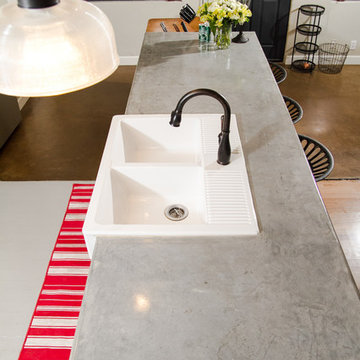
Lots of working and entertaining space on this long island that separates the kitchen from the dining space
605 Billeder af køkken med betonbordplade og stænkplade med betonfliser
3

