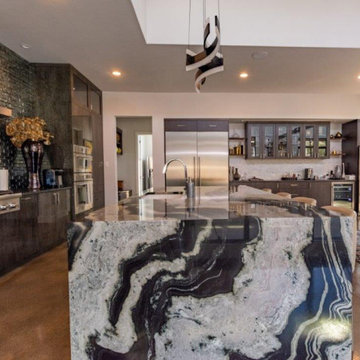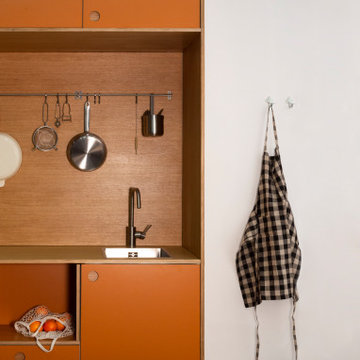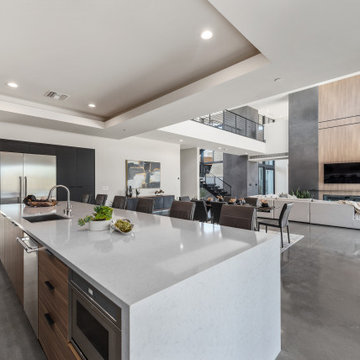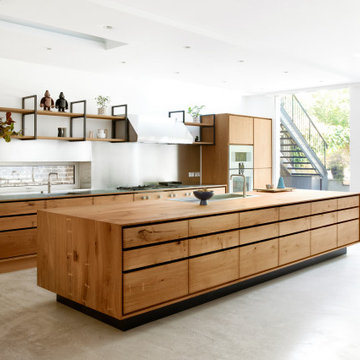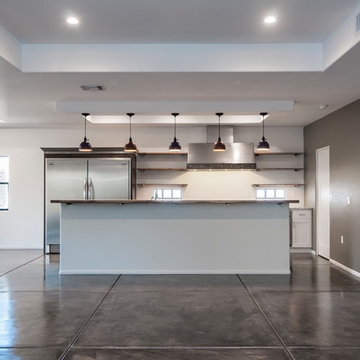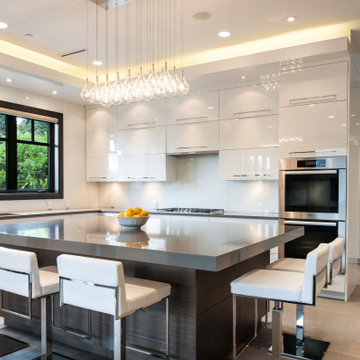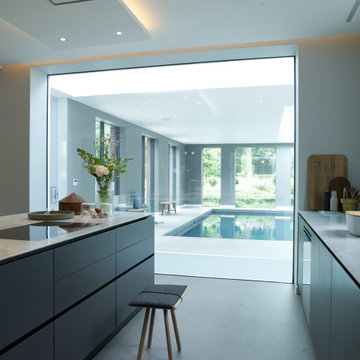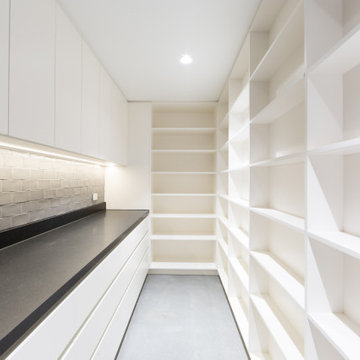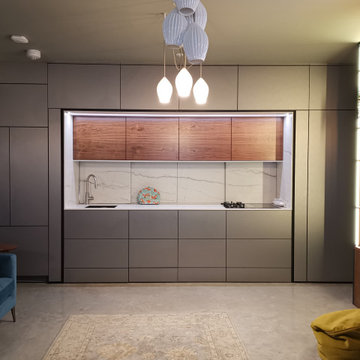170 Billeder af køkken med betongulv og bakkeloft
Sorteret efter:
Budget
Sorter efter:Populær i dag
1 - 20 af 170 billeder
Item 1 ud af 3

See https://blackandmilk.co.uk/interior-design-portfolio/ for more details.
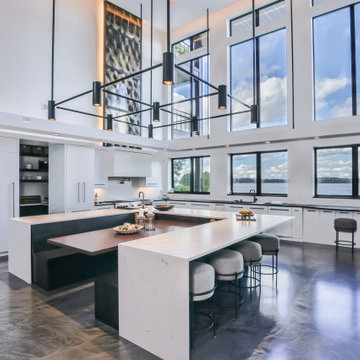
Kitchen / Gathering Room Features Large Custom Island with Built-in Booth with Birds Eye Maple TableTop. Concrete Floors were finished with epoxy coating. Black Fiberglass windows have drywall returns. Custom Designed and Built Lighting Includes Black Tube & Can Chandelier and Drywall Soffits Suspended from 2-story ceiling by black rods. Upper walls feature metal laminate accent panels with accent lighting.

C'est sur les hauteurs de Monthléry que nos clients ont décidé de construire leur villa. En grands amateurs de cuisine, c'est naturellement qu'ils ont attribué une place centrale à leur cuisine. Convivialité & bon humeur au rendez-vous. + d'infos / Conception : Céline Blanchet - Montage : Patrick CIL - Meubles : Laque brillante - Plan de travail : Quartz Silestone Blanco Zeus finition mat, cuve intégrée quartz assorti et mitigeur KWC, cuve et mitigeur 2 Blanco - Electroménagers : plaque AEG, hotte ROBLIN, fours et tiroir chauffant AEG, machine à café et lave-vaisselle Miele, réfrigérateur Siemens, Distributeur d'eau Sequoïa
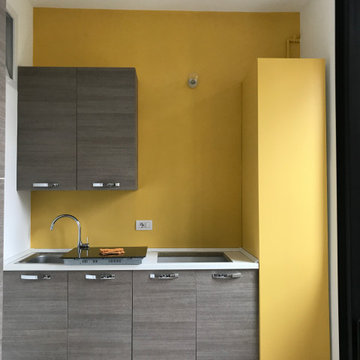
restyling di una cucina esistente, con rimozione totale delle piastrelle da tutte le pareti, finitura pareti con vernice a base di resina
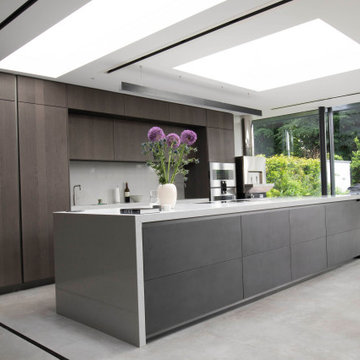
Ensuring an ingrained sense of flexibility in the planning of the dining and kitchen area, and how each space connected and opened to the next – was key. A dividing door by IQ Glass is hidden into the Molteni & Dada kitchen units, planned by AC Spatial Design. Together, the transition between inside and out, and the potential for extend into the surrounding garden spaces, became an integral component of the new works.

C'est sur les hauteurs de Monthléry que nos clients ont décidé de construire leur villa. En grands amateurs de cuisine, c'est naturellement qu'ils ont attribué une place centrale à leur cuisine. Convivialité & bon humeur au rendez-vous. + d'infos / Conception : Céline Blanchet - Montage : Patrick CIL - Meubles : Laque brillante - Plan de travail : Quartz Silestone Blanco Zeus finition mat, cuve intégrée quartz assorti et mitigeur KWC, cuve et mitigeur 2 Blanco - Electroménagers : plaque AEG, hotte ROBLIN, fours et tiroir chauffant AEG, machine à café et lave-vaisselle Miele, réfrigérateur Siemens, Distributeur d'eau Sequoïa
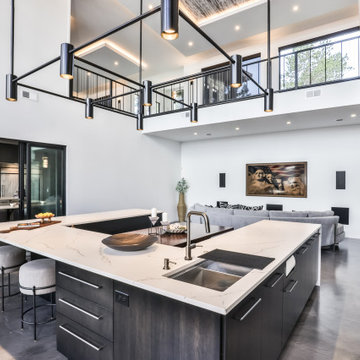
Looking Across the Gathering Room / Kitchen toward the Balcony / Catwalk, Custom Chandelier and Hanging Soffit Lights are suspended above by rods, Custom Kitchen Island with Booth, a Combination of Grey and White Cabinets, Black Fiberglass Windows in Tall Wall, Epoxy Floor Finish. A glimpse of the fireplace and vertical cable railings in the Living Room above and in the Background the Quad Sliding patio door opens to the Indoor Grilling Area
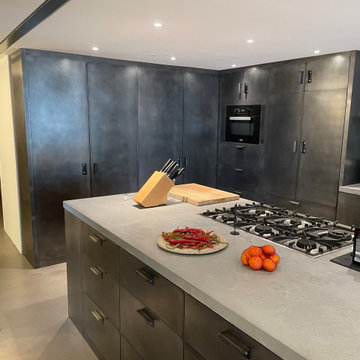
BESPOKE Steel cladded Kitchen in modern Industrial Style with Polished Concrete worktops and Micro-Concrete floor. This is an old Industrial factory converted to residential apartments in Chiswick, London. Our Client wanted to keep the original industrial look of the building and implement it in the apartment's design.
170 Billeder af køkken med betongulv og bakkeloft
1
