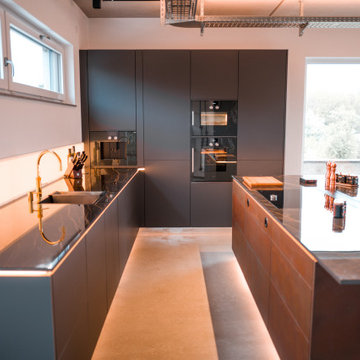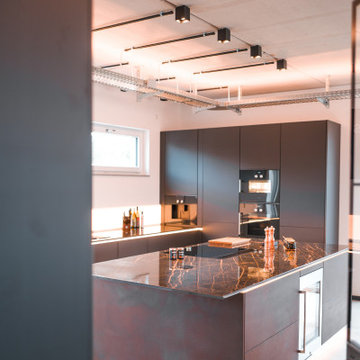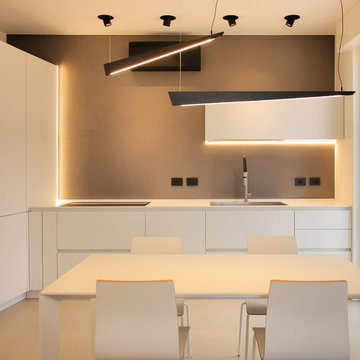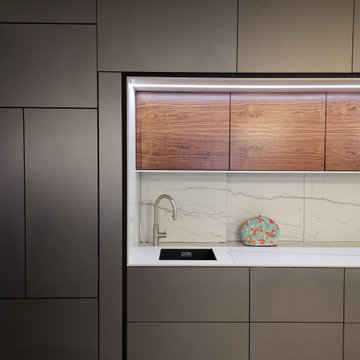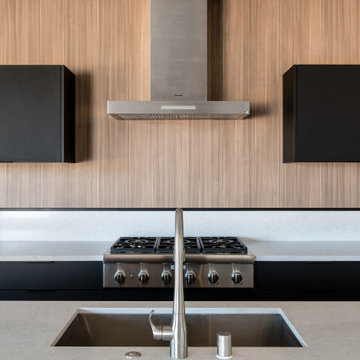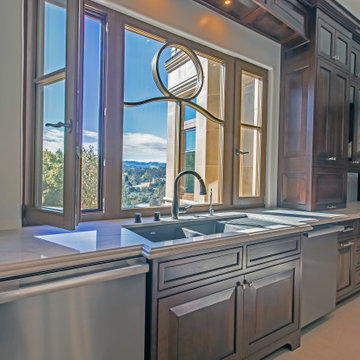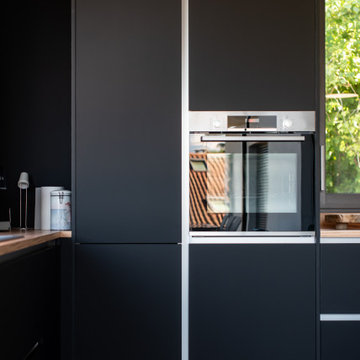170 Billeder af køkken med betongulv og bakkeloft
Sorteret efter:
Budget
Sorter efter:Populær i dag
21 - 40 af 170 billeder
Item 1 ud af 3
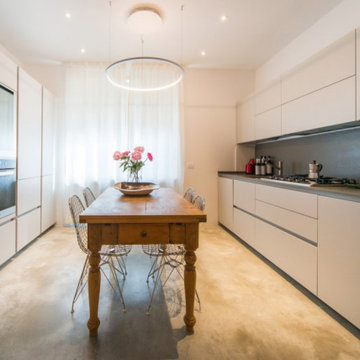
Cucina Lineare modello ONE di Ernesto Meda, finitura ante in laminato color grigio seta. Top in Agglomerato Grigio scuro.
Lavello sotto-top vasca unica, modello Franke, miscelatore Gessi.
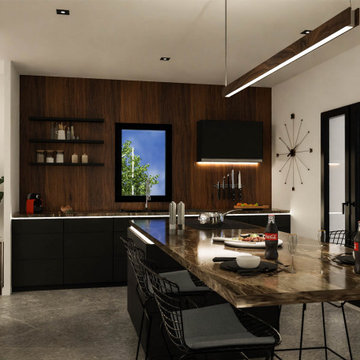
Projet VAL
Espace cuisine
Projection 3D
Conception génerale
En cours de réalisation
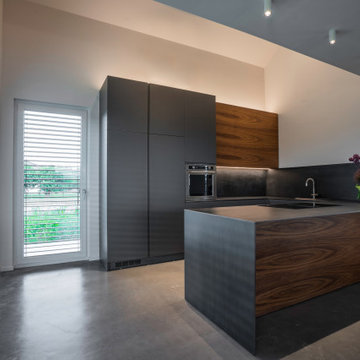
Per sfruttare al meglio la luce e il calore del sole, sono state progettate ampie vetrate, che annullano anche il confine tra interno ed esterno per lasciare libero sguardo al giardino circostante.
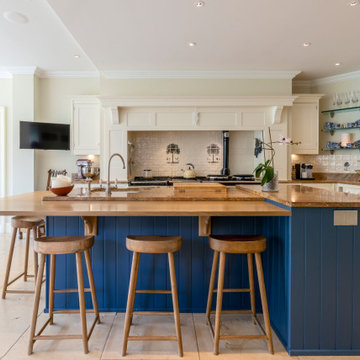
This kitchen is from luxury brand Smallbone of Devizes.
We love this kitchen’s generously sized island, freestanding pantry, farmhouse plate rack and double butler sink. The kitchen has been extremely well looked after and will make a beautiful addition to any home. A buyer also has the option to repaint if they wish.
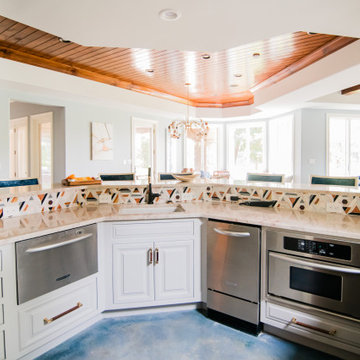
One word describes the lake level after the remodel... FUN! We went from drab brown and black to bright and colorful. The concrete floors were refinished a beautiful blue. Cabinets went from black to a soft gray. We kept the original stone around the bar, and replaced wood countertops with a beautiful quartzite. An outdated backsplash went from bland to bold with this marble geometric pattern. Multi-color velvet from Jane Churchill (Cowtan & Tout) covers the bar stools by Tomlinson. Credenza is by Planum.
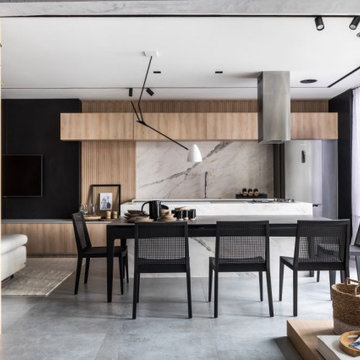
A contemporary remodeled kitchen with living room and dining room integrated with light wood trimming, white marble and stainless steel appliances. Beautiful and fresh!!!
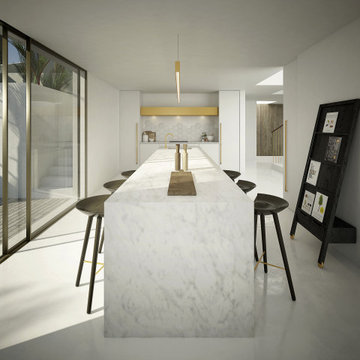
Espacio interior de cocina. Tonos claros con mucha luz natural. Isla de mármol. Diseño de interiores
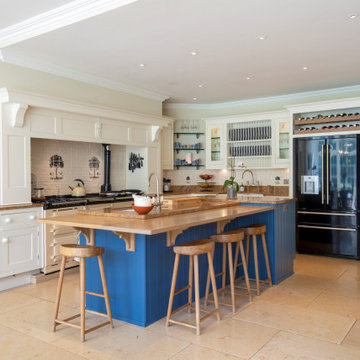
This kitchen is from luxury brand Smallbone of Devizes.
We love this kitchen’s generously sized island, freestanding pantry, farmhouse plate rack and double butler sink. The kitchen has been extremely well looked after and will make a beautiful addition to any home. A buyer also has the option to repaint if they wish.
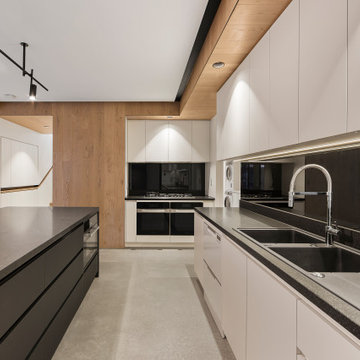
This kitchen is open and spacious with a big island and a double bowl sink. A big cooking area and a big walk-in-pantry behind with a washing machine.
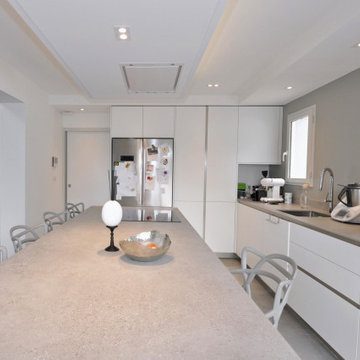
Conception de cuisine semi-ouverte sur mesure dans projet de rénovation de maison au coeur des Monts d'Or à Lyon.
Ilot central avec plaque de cuisson et hotte intégrée au plafond.
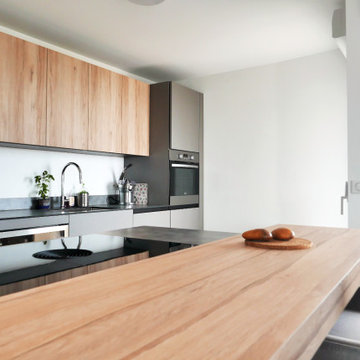
Rénovation partielle de ce grand appartement lumineux situé en bord de mer à La Ciotat. A la recherche d'un style contemporain, j'ai choisi de créer une harmonie chaleureuse et minimaliste en employant 3 matières principales : le blanc mat, le béton et le bois : résultat chic garanti !
Caractéristiques de cette décoration : Façades des meubles de cuisine bicolore en laque gris / grise et stratifié chêne. Plans de travail avec motif gris anthracite effet béton. Carrelage au sol en grand format effet béton ciré pour une touche minérale. Dans la suite parentale mélange de teintes blanc et bois pour une ambiance très sobre et lumineuse.
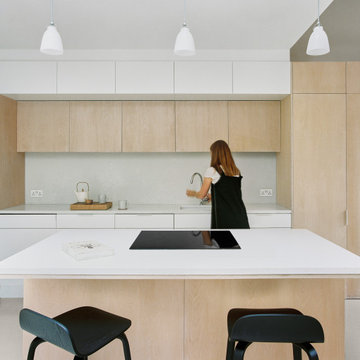
View of kitchen space with build in induction hob, silestone countertops and bespoke ash cabinetry.
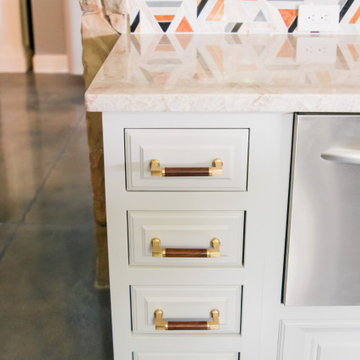
One word describes the lake level after the remodel... FUN! We went from drab brown and black to bright and colorful. The concrete floors were refinished a beautiful blue. Cabinets went from black to a soft gray. We kept the original stone around the bar, and replaced wood countertops with a beautiful quartzite. An outdated backsplash went from bland to bold with this marble geometric pattern. Multi-color velvet from Jane Churchill (Cowtan & Tout) covers the bar stools by Tomlinson. Credenza is by Planum.
170 Billeder af køkken med betongulv og bakkeloft
2
