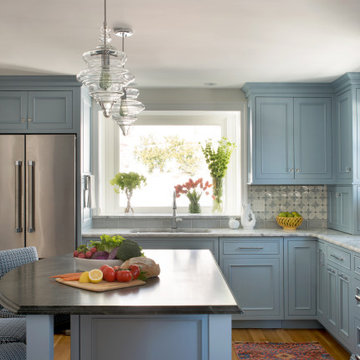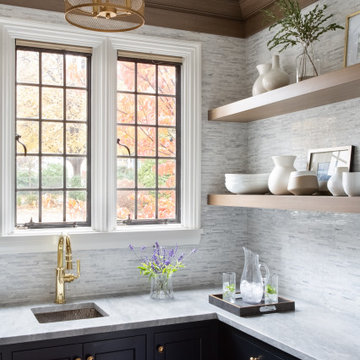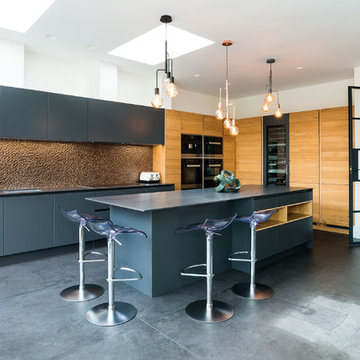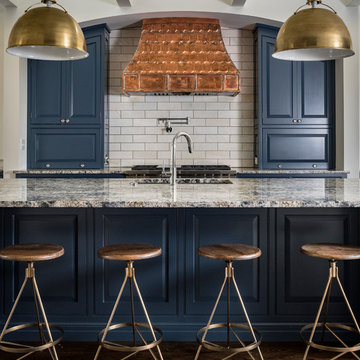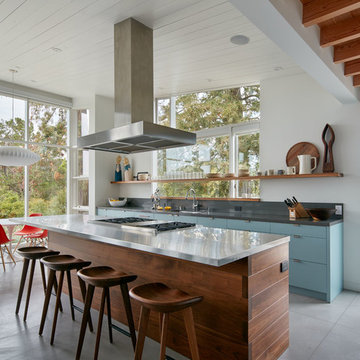3.387 Billeder af køkken med blå skabe og grå bordplade
Sorteret efter:
Budget
Sorter efter:Populær i dag
121 - 140 af 3.387 billeder
Item 1 ud af 3

For the island, we added hidden cupboard space under the seating area, for the seldom used items. Also, incorporating a drawer with a double plug and USB point. Hiding unsightly cables with the ease of charging at the same time. To complement the curved island top, we mirrored this on the ceiling to enhance a softness to the design.
To eradicate the need of an overhead extractor fan, we used a Bora Pure recirculation extractor hob. The optimal airflow offers reduced noise when used and all odours are immediately captured at surface height. Perfect when entertaining.

The corner tall pantry unit has a le mans set inside it to make the very most of the storage space in that corner.
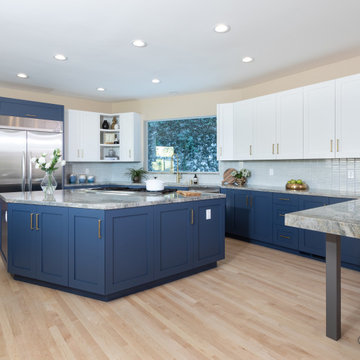
Two years after completing the initial project, our clients asked us to return and give their dated kitchen a facelift. We gutted the large and unusually shaped kitchen and remodeled the space with new blue and white cabinetry, quartzite countertops and a white and gray mosaic tile on the backsplash. We replaced an old window with a large picture window and added a counter peninsula for a welcoming breakfast area. New Thermador appliances were installed and pendant lights over the counter area keep things feeling open and airy.

We went dark on the cabinets to integrate with the rest of the house, added a traditional runner with colors that tie in the dining room and lots of earth-toned, hand-made accessories to soften the kitchen and make it more approachable.
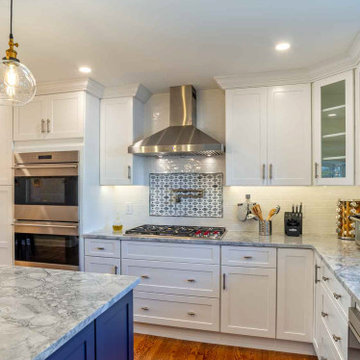
Main Line Kitchen Design is a unique business model! We are a group of skilled Kitchen Designers each with many years of experience planning kitchens around the Delaware Valley. And we are cabinet dealers for 8 nationally distributed cabinet lines much like traditional showrooms.
We believe that since a web site like Houzz.com has over half a million kitchen photos, any advantage to going to a full kitchen showroom with full kitchen displays has been lost. Almost no customer today will ever get to see a display kitchen in their door style and finish because there are just too many possibilities. And the design of each kitchen is unique anyway. Our design process allows us to spend more time working on our customer’s designs. This is what we enjoy most about our business and it is what makes the difference between an average and a great kitchen design. Among the kitchen cabinet lines we design with and sell are Jim Bishop, 6 Square, Fabuwood, Brighton, and Wellsford Fine Custom Cabinetry.
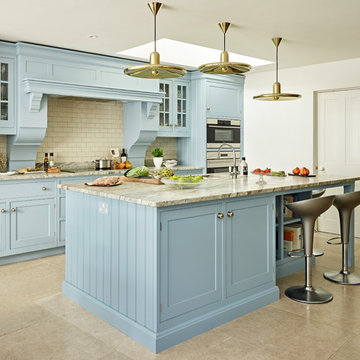
When this Georgian home underwent extensive renovation it was essential that the kitchen respected that, yet it also needed to have a contemporary twist due to the modern extension. The Hampton kitchen perfectly compliments the Georgian details in this property.
Nick Smith
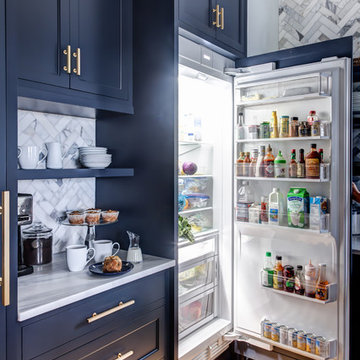
Bay Head, New Jersey Transitional Kitchen designed by Stonington Cabinetry & Designs
https://www.kountrykraft.com/photo-gallery/hale-navy-kitchen-cabinets-bay-head-nj-j103256/
Photography by Chris Veith
#KountryKraft #CustomCabinetry
Cabinetry Style: Inset/No Bead
Door Design: TW10 Hyrbid
Custom Color: Custom Paint Match to Benjamin Moore Hale Navy
Job Number: J103256
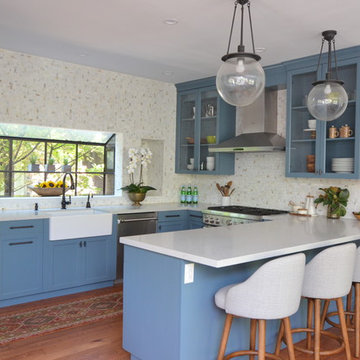
A kitchen and bath remodel we worked on for this clients’ newly purchased home. The previously dated interior now showcases a refreshing, bright, and spacious design! The clients wanted to stick with traditional fixtures, but bring in doses of fun with color. The kitchen walls were removed to open the space to the living and dining rooms. We added colorful cabinetry and interesting tile to reflect the fun personality of this young family.
Designed by Joy Street Design serving Oakland, Berkeley, San Francisco, and the whole of the East Bay.
For more about Joy Street Design, click here: https://www.joystreetdesign.com/
To learn more about this project, click here: https://www.joystreetdesign.com/portfolio/north-berkeley
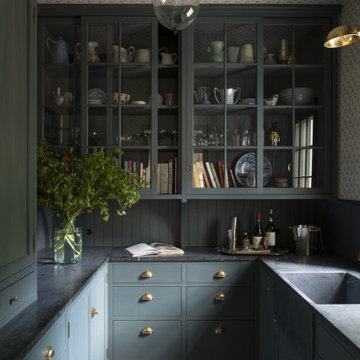
Contractor: Kyle Hunt & Partners
Interiors: Alecia Stevens Interiors
Landscape: Yardscapes, Inc.
Photos: Scott Amundson

Kitchen featuring white oak lower cabinetry, white painted upper cabinetry with blue accent cabinetry, including the island. Custom steel hood fabricated in-house by Ridgecrest Designs. Custom wood beam light fixture fabricated in-house by Ridgecrest Designs. Steel mesh cabinet panels, brass and bronze hardware, La Cornue French range, concrete island countertop and engineered quartz perimeter countertop. The 10' AG Millworks doors open out onto the California Room.
3.387 Billeder af køkken med blå skabe og grå bordplade
7


