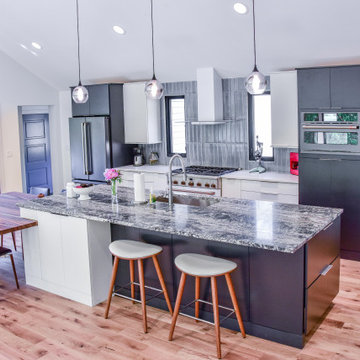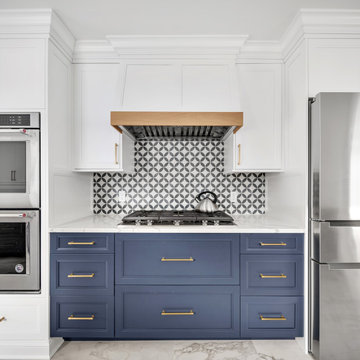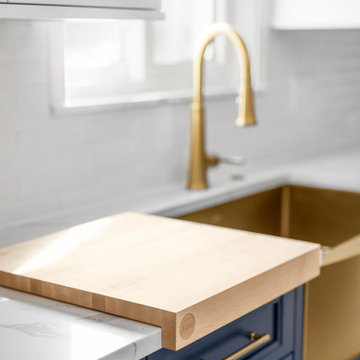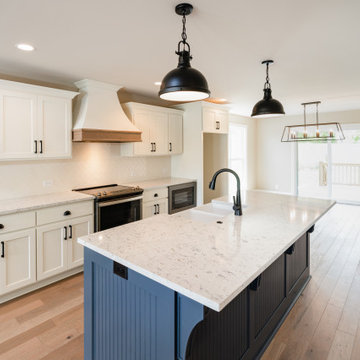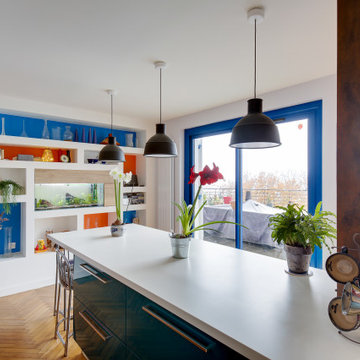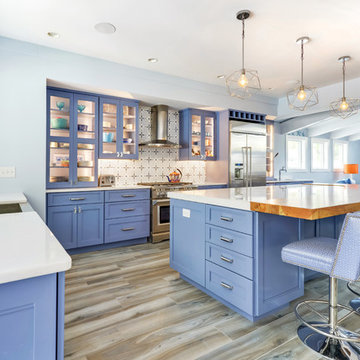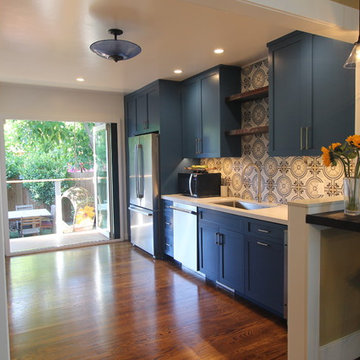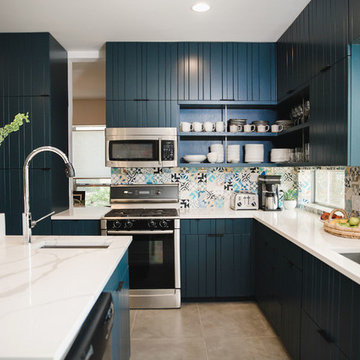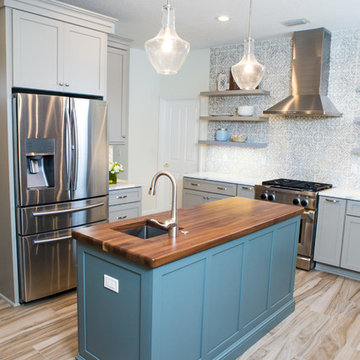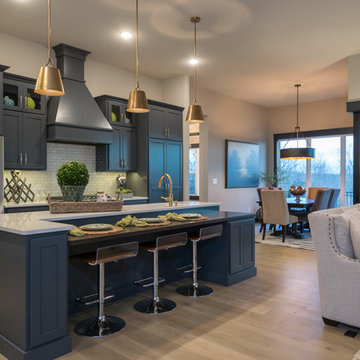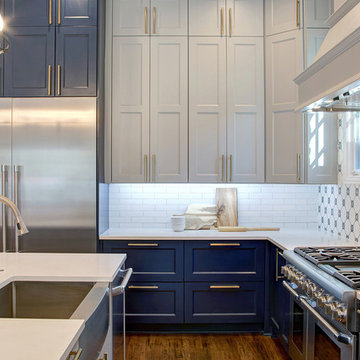533 Billeder af køkken med blå skabe og stænkplade med betonfliser
Sorteret efter:
Budget
Sorter efter:Populær i dag
141 - 160 af 533 billeder
Item 1 ud af 3

BOARD & BATTEN BASE CABINETS LOOK LIKE WAINSCOTING to disguise the dishwasher seamlessly. Slab drawer heads run a band around the compact Kitchen, hiding a sponge tray.
Shaker wall cabinets extend downward to meet base cabinets in a roomy pantry.
Ceramic tile backsplash extends to the ceiling and around the window.
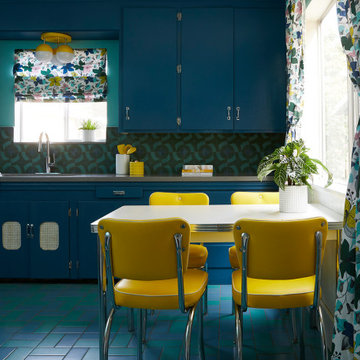
The homeowners, an eclectic and quirky couple, wanted to renovate their kitchen for functional reasons: the old floors, counters, etc, were dirty, ugly, and not usable; lighting was giant fluorescents, etc. While they wanted to modernize, they also wanted to retain a fun and retro vibe. So we modernized with functional new materials: quartz counters, porcelain tile floors. But by using bold, bright colors and mixing a few fun patterns, we kept it fun. Retro-style chairs, table, and lighting completed the look.
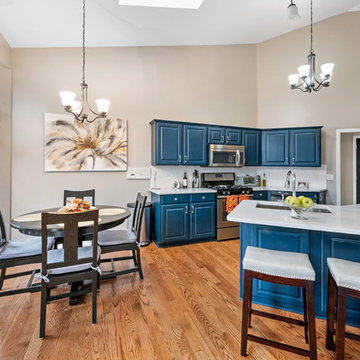
Peak Construction & Development, LLC.
Homer Glen, IL (708) 240-9535
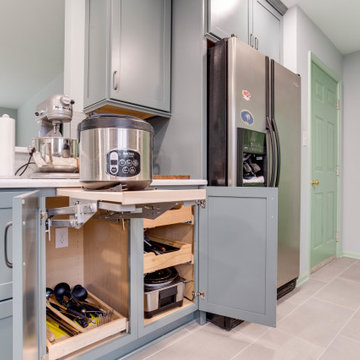
Designed by Jen Denham of Reico Kitchen & Bath in White Plains, MD in collaboration with Potomac LLC, this kitchen remodeling project features a transitional style inspired design with Merillat Masterpiece cabinets in the door style Martel in the finish Evercore Rainfall. The kitchen countertops are Cambria Torquay.
The kitchen also includes Roma Splendor Keystone Blend tile, Adex Habitat Leaf Glossy tile and 12x24 Nashville Nord Cement tile.
“The clients were a joy to work with! They were able to roll with the process during all the issues and delays with Covid and were gracious and kind when everything was finished. They were so full of inspiration and were not afraid of color. They wanted to incorporate their favorite shades of green into each aspect of the kitchen,” said Jen.
“We tried to open up the kitchen as much as possible and allow a bit more counter and storage space. A nice feature was being able to take the cabinets up to the ceiling to give more storage. Adding accessories like roll outs, a utensil pull out by the stove and a mixer lift up brought the extra storage needed.”
Photos courtesy of BTW Images.
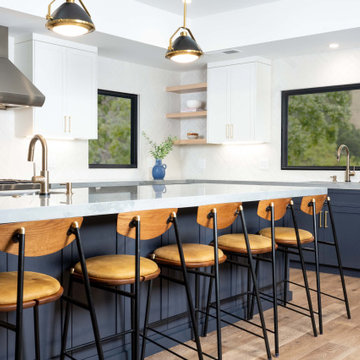
Modern farmhouse full home remodel featuring custom finishes throughout. A moody and rich palette, brass and black fixtures, and warm wood tones make this home a one-of-a-kind.
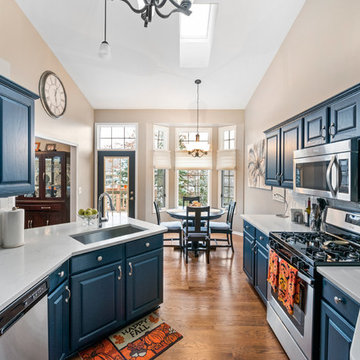
Peak Construction & Development, LLC.
Homer Glen, IL (708) 240-9535
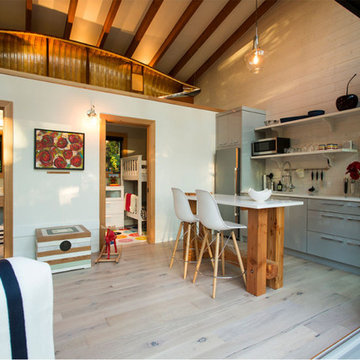
This custom cabin was a series of cabins all custom built over several years for a wonderful family. The attention to detail can be shown throughout.
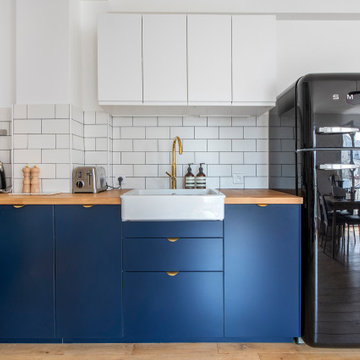
Agrandir l’espace et préparer une future chambre d’enfant
Nous avons exécuté le projet Commandeur pour des clients trentenaires. Il s’agissait de leur premier achat immobilier, un joli appartement dans le Nord de Paris.
L’objet de cette rénovation partielle visait à réaménager la cuisine, repenser l’espace entre la salle de bain, la chambre et le salon. Nous avons ainsi pu, à travers l’implantation d’un mur entre la chambre et le salon, créer une future chambre d’enfant.
Coup de coeur spécial pour la cuisine Ikea. Elle a été customisée par nos architectes via Superfront. Superfront propose des matériaux chics et luxueux, made in Suède; de quoi passer sa cuisine Ikea au niveau supérieur !
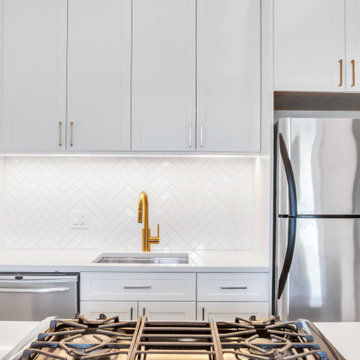
Loving the open concept kitchen. The blues and white cabinets, paired with the brass metal is absolute stunning
533 Billeder af køkken med blå skabe og stænkplade med betonfliser
8
