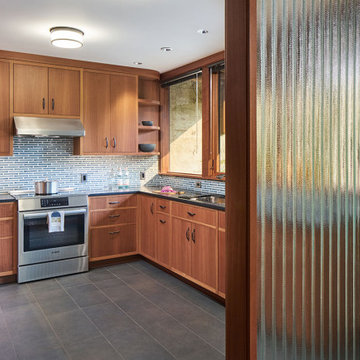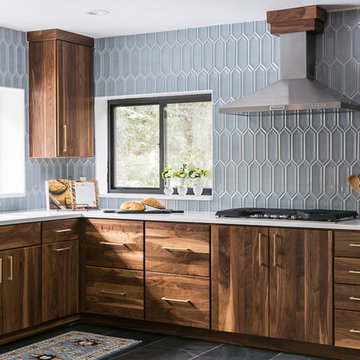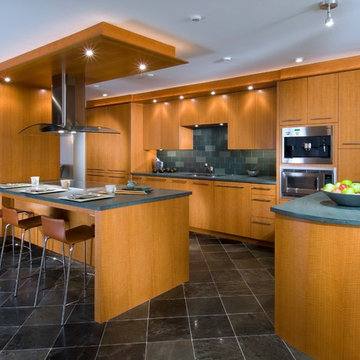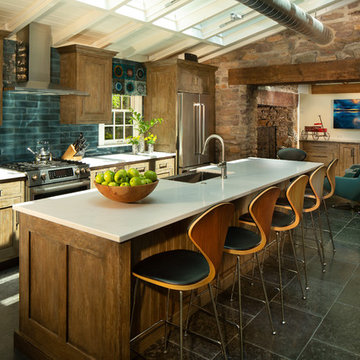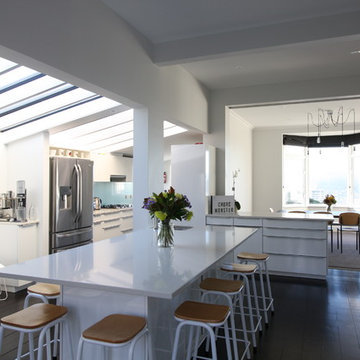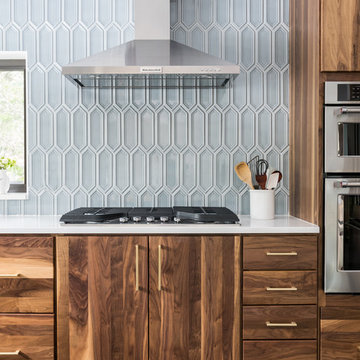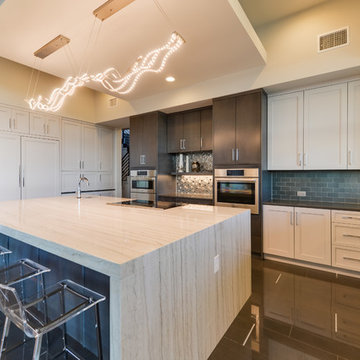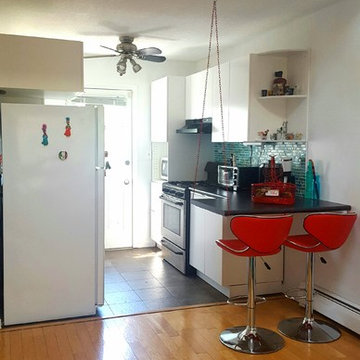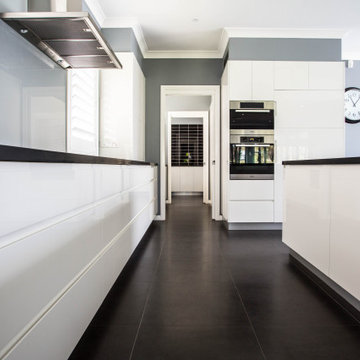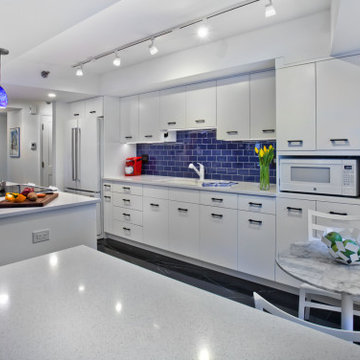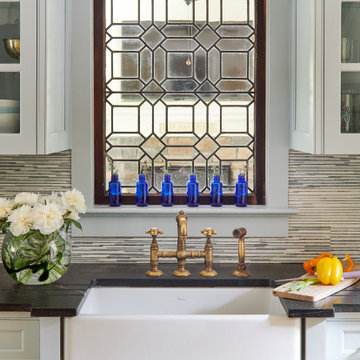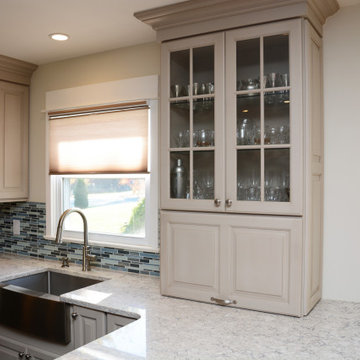203 Billeder af køkken med blå stænkplade og sort gulv
Sorteret efter:
Budget
Sorter efter:Populær i dag
21 - 40 af 203 billeder
Item 1 ud af 3
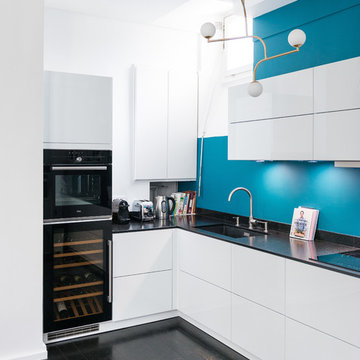
Situé au 4ème et 5ème étage, ce beau duplex est mis en valeur par sa luminosité. En contraste aux murs blancs, le parquet hausmannien en pointe de Hongrie a été repeint en noir, ce qui lui apporte une touche moderne. Dans le salon / cuisine ouverte, la grande bibliothèque d’angle a été dessinée et conçue sur mesure en bois de palissandre, et sert également de bureau.
La banquette également dessinée sur mesure apporte un côté cosy et très chic avec ses pieds en laiton.
La cuisine sans poignée, sur fond bleu canard, a un plan de travail en granit avec des touches de cuivre.
A l’étage, le bureau accueille un grand plan de travail en chêne massif, avec de grandes étagères peintes en vert anglais. La chambre parentale, très douce, est restée dans les tons blancs.
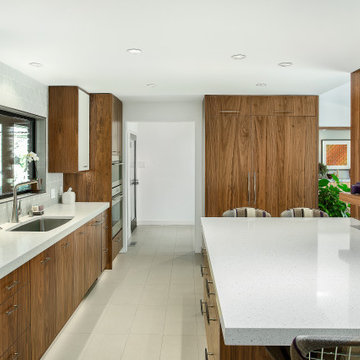
This 1950's kitchen hindered our client's cooking and bi-weekly entertaining and was inconsistent with the home's mid-century architecture. Additional key goals were to improve function for cooking and entertaining 6 to 12 people on a regular basis. Originally with only two entry points to the kitchen (from the entry/foyer and from the dining room) the kitchen wasn’t very open to the remainder of the home, or the living room at all. The door to the carport was never used and created a conflict with seating in the breakfast area. The new plans created larger openings to both rooms, and a third entry point directly into the living room. The “peninsula” manages the sight line between the kitchen and a large, brick fireplace while still creating an “island” effect in the kitchen and allowing seating on both sides. The television was also a “must have” utilizing it to watch cooking shows while prepping food, for news while getting ready for the day, and for background when entertaining.
Meticulously designed cabinets provide ample storage and ergonomically friendly appliance placement. Cabinets were previously laid out into two L-shaped spaces. On the “top” was the cooking area with a narrow pantry (read: scarce storage) and a water heater in the corner. On the “bottom” was a single 36” refrigerator/freezer, and sink. A peninsula separated the kitchen and breakfast room, truncating the entire space. We have now a clearly defined cool storage space spanning 60” width (over 150% more storage) and have separated the ovens and cooking surface to spread out prep/clean zones. True pantry storage was added, and a massive “peninsula” keeps seating for up to 6 comfortably, while still expanding the kitchen and gaining storage. The newly designed, oversized peninsula provides plentiful space for prepping and entertaining. Walnut paneling wraps the room making the kitchen a stunning showpiece.
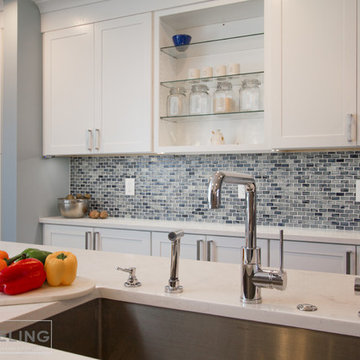
Keeping the fluidity of the overall flush design language, the designer went with a beautiful grilled stainless steel undermount sink.
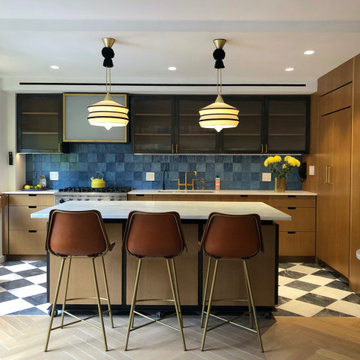
Full apartment renovation in New York City. Collaboration with James Sanders + Associates and Chiara de Rege Interiors.
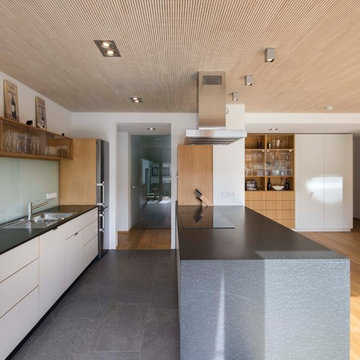
Leistungen Lebensraum Holz: Fachplanung, GU-Ausführung
Entwurf: Arch. Cathrin Peters-Rentschler, Florian Flocken
Foto: Michael Voit, Nussdorf
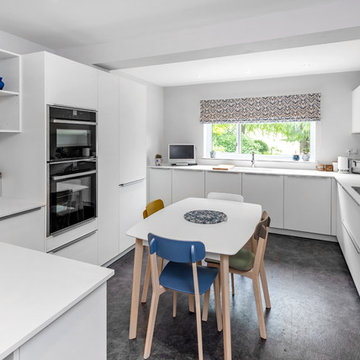
Bright white kitchen using Neff appliances throughout with Elica inca extractor hood. Breakfast bar and dining table in center of space. Blanco white ceramic sink which brings a modern feel to this space along with the sliver handle soft shut white draws and cabinets.
203 Billeder af køkken med blå stænkplade og sort gulv
2
