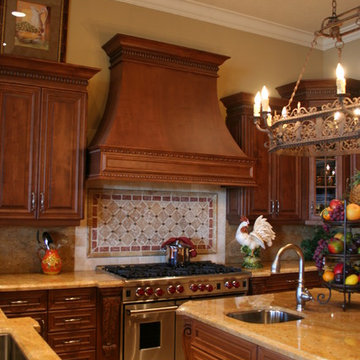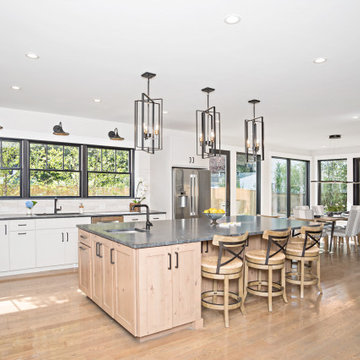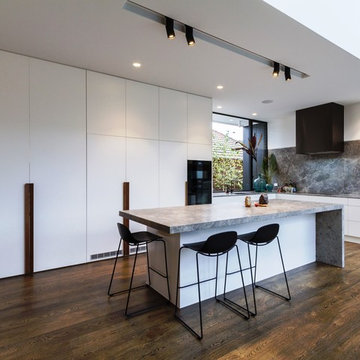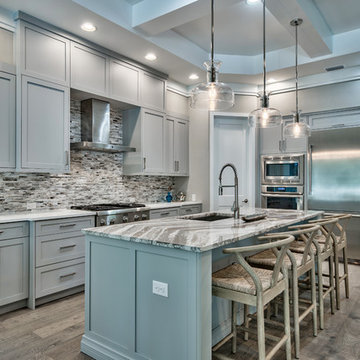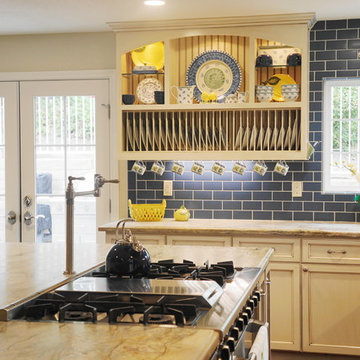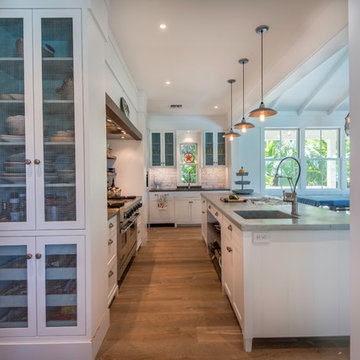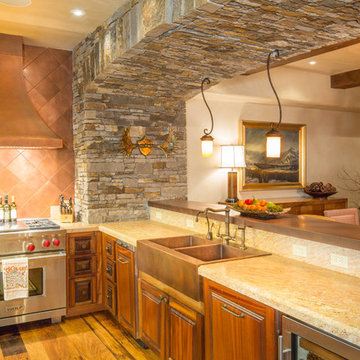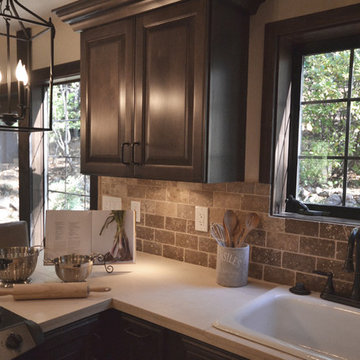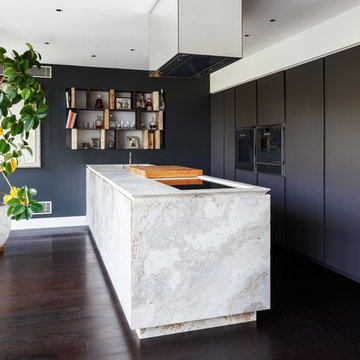1.133 Billeder af køkken med bordplade i kalksten og brunt gulv
Sorteret efter:
Budget
Sorter efter:Populær i dag
161 - 180 af 1.133 billeder
Item 1 ud af 3

Situated within a Royal Borough of Kensington and Chelsea conservation area, this unique home was most recently remodelled in the 1990s by the Manser Practice and is comprised of two perpendicular townhouses connected by an L-shaped glazed link.
Initially tasked with remodelling the house’s living, dining and kitchen areas, Studio Bua oversaw a seamless extension and refurbishment of the wider property, including rear extensions to both townhouses, as well as a replacement of the glazed link between them.
The design, which responds to the client’s request for a soft, modern interior that maximises available space, was led by Studio Bua’s ex-Manser Practice principal Mark Smyth. It combines a series of small-scale interventions, such as a new honed slate fireplace, with more significant structural changes, including the removal of a chimney and threading through of a new steel frame.
Studio Bua, who were eager to bring new life to the space while retaining its original spirit, selected natural materials such as oak and marble to bring warmth and texture to the otherwise minimal interior. Also, rather than use a conventional aluminium system for the glazed link, the studio chose to work with specialist craftsmen to create a link in lacquered timber and glass.
The scheme also includes the addition of a stylish first-floor terrace, which is linked to the refurbished living area by a large sash window and features a walk-on rooflight that brings natural light to the redesigned master suite below. In the master bedroom, a new limestone-clad bathtub and bespoke vanity unit are screened from the main bedroom by a floor-to-ceiling partition, which doubles as hanging space for an artwork.
Studio Bua’s design also responds to the client’s desire to find new opportunities to display their art collection. To create the ideal setting for artist Craig-Martin’s neon pink steel sculpture, the studio transformed the boiler room roof into a raised plinth, replaced the existing rooflight with modern curtain walling and worked closely with the artist to ensure the lighting arrangement perfectly frames the artwork.
Contractor: John F Patrick
Structural engineer: Aspire Consulting
Photographer: Andy Matthews
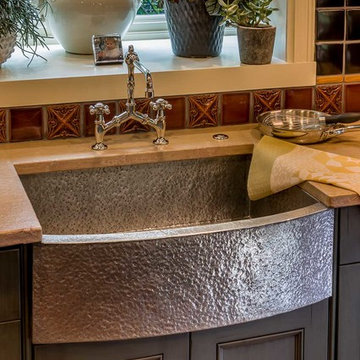
While this kitchen is of modest dimensions, it features wonderful luxe effects such as the hand hammered Pewter sink and Italian made island table base - Tastefully designed, defying a style label, ensuring its enduring relevance.
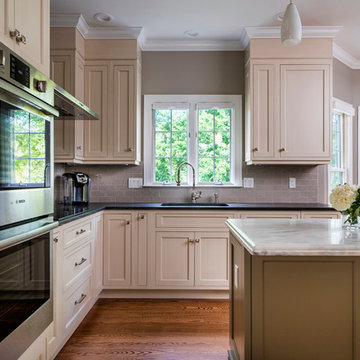
Cozy kitchen remodel with an island built for two designed by Ron Fisher
Clinton, ConnecticutTo get more detailed information copy and paste this link into your browser. https://thekitchencompany.com/blog/kitchen-and-after-light-and-airy-eat-kitchen
Photographer, Dennis Carbo
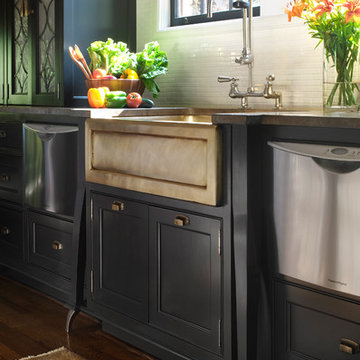
A bronze farm sink and bronze hardware are accented by fossil limestone countertops. Dishwasher drawers give this kitchen a gourmet touch, particularly with the cabinets’ brushed nickel furniture feet while dark walnut stained hardwoods are paired with a vintage Persian rug.
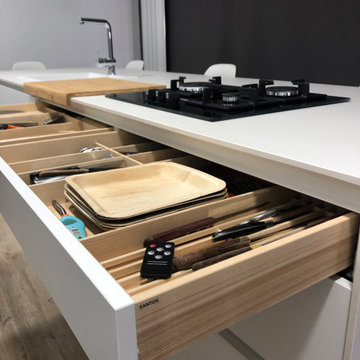
Pequeños detalles como las luminarias, accesorios de cocina o el color de una de las paredes, nos sirvieron para dar mayor personalidad al espacio.
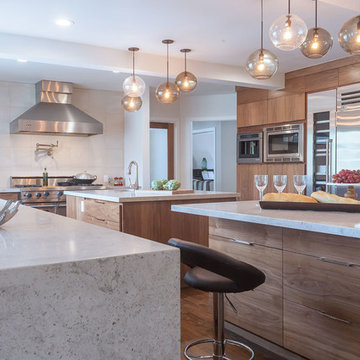
This lovely Thousand Oaks home was completely remodeled throughout. Spaces included in this project were the kitchen, four bathrooms, office, entertainment room and master suite. Custom walnut cabinetry was given a clear coat finish to allow the natural wood color to stand out and be admired. The limestone counters are stunning and the waterfall edges add a contemporary flare. Oak wood floors were given new life with a custom walnut stain.
Distinctive Decor 2016. All Rights Reserved.
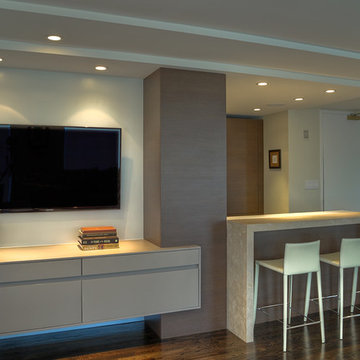
This Pied-a Terre in the city was designed to be a comfortable haven for this client. She loves to cook and interact with her husband at the same time. The main walls of the kitchen were removed to incorporate the entire living space. Sleek high end appliances were utilized to minimize the look of the kitchen and enhance a furniture look. Sleek European Cabinetry extends into the living space to create a media center that doubles as a buffet for the terrace. The tall monolithic column conceals the built in coffee machine on the kitchen side. The tiered soffits define the kitchen space while functionally allowing for recessed lighting. The warm chocolate and sand colored palette allows the kitchen to integrate cohesively with the remainder of the apartment.
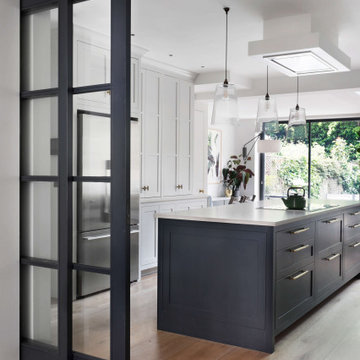
The transformation of our extension project in Maida Vale, West London. The family home was redesigned with a rear extension to create a new kitchen and dining area. Light floods in through the skylight and sliding glass doors by @maxlightltd by which open out onto the garden. The bespoke banquette seating with a soft grey fabric offers plenty of room for the family and provides useful storage.
The kitchen island is hand-painted in a dark grey finish and contrasts against the rear wall cabinets, painted in a pale French grey. The open-plan design is enhanced with the concealing sliding French doors, painted to match the island. We love this kitchen and extension. It ticks all the boxes for a family home.
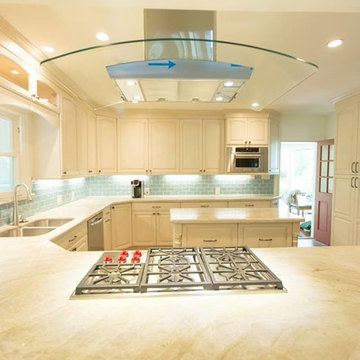
Bowman Project - Kitchen Remodeling in Houston, TX Designer: Ted Showroom: Houston Cabinet Line: Ultracraft Door Style: Boston Arch Maple Project Cost: $75,000 - $100,000 Countertop: Taj Mahal Granite Backsplash: 3*6 AR98 Roman Skyline Faucet: Kohler Sink: 60/40 Stainless 18GA Knobs: JA Lafayette Cabinet Pull and Knob http://usacabinetstore.com/
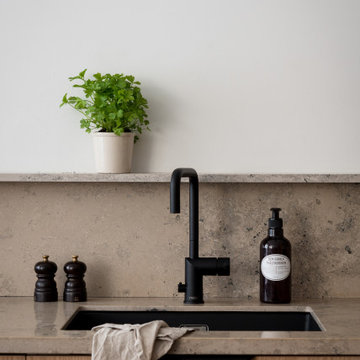
Ny lucka - livfulla FLAT OAK till IKEA stommar.
Vår nya designserie FLAT, som vi tagit fram i samarbete med livsstils influencern Elin Skoglund, är en elegant slät lucka i ek. Luckor och fronter har ett slätt fanér i olika bredder och skapar på så sätt ett levande uttryck.
Luckorna är anpassade till IKEAs köks- och garderobstommar. Varje kök och garderob får med de här luckorna sitt unika utseende. Ett vackert trähantverk
i ek som blir hållbara lösningar med mycket känsla och värme hemma hos dig till ett mycket bra pris.
New front - vibrant FLAT OAK for IKEA bases.
Our new FLAT design series, which we have developed in collaboration with the lifestyle influencer Elin Skoglund, is an elegant smooth front in oak. Doors and fronts have a smooth veneer in different widths, thus creating a vivid expression.
The doors are adapted to IKEA's kitchen and wardrobe bases. Every kitchen and wardrobe with these doors get their unique look. A beautiful wooden craft in oak that becomes sustainable solutions with a lot of feeling and warmth at your home at a very good price.
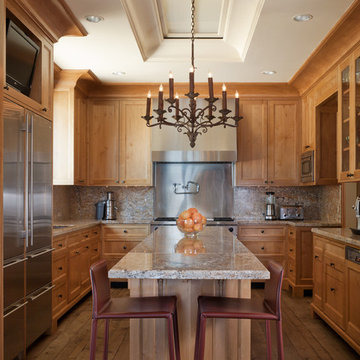
Detailed wooden kitchen. Photographer: David Duncan Livingston, Eastman Pynn at Image Above
1.133 Billeder af køkken med bordplade i kalksten og brunt gulv
9
