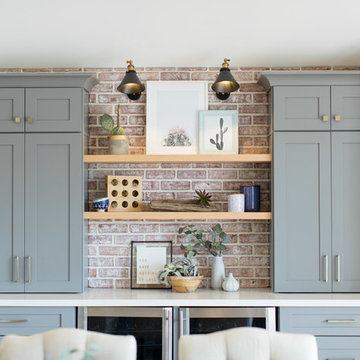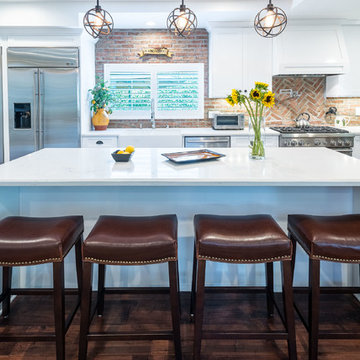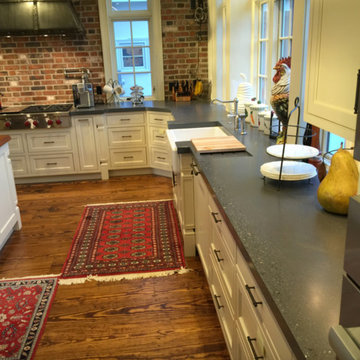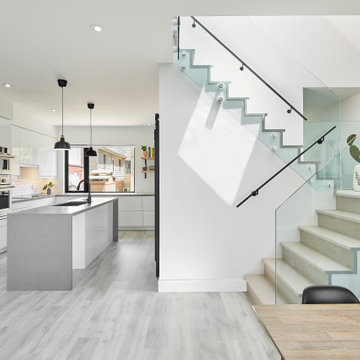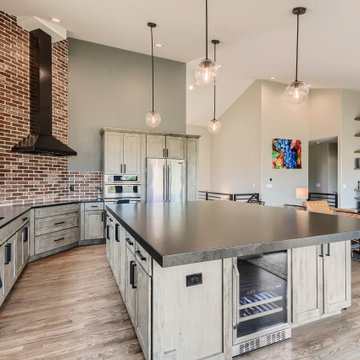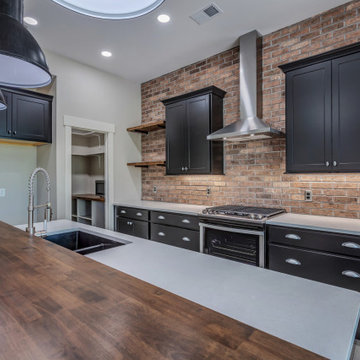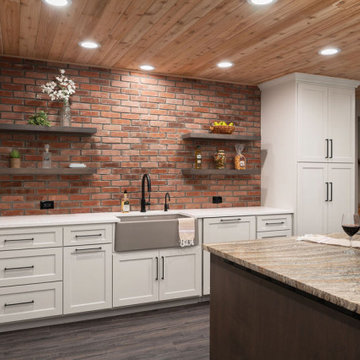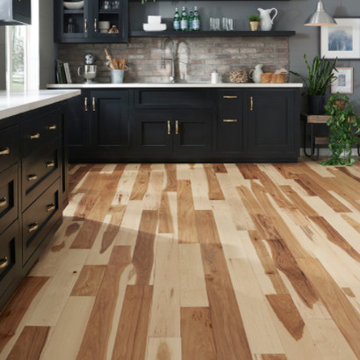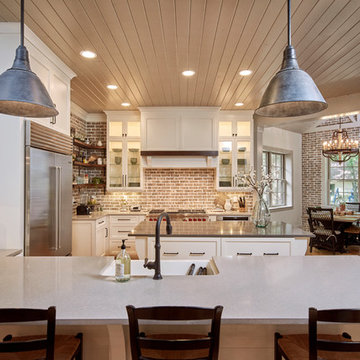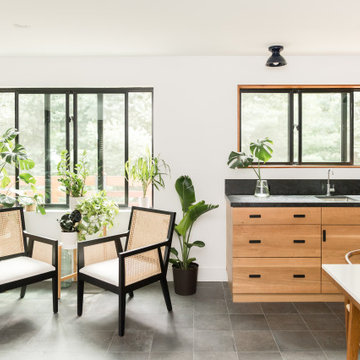2.302 Billeder af køkken med bordplade i kvarts komposit og stænkplade med mursten
Sorteret efter:
Budget
Sorter efter:Populær i dag
281 - 300 af 2.302 billeder
Item 1 ud af 3
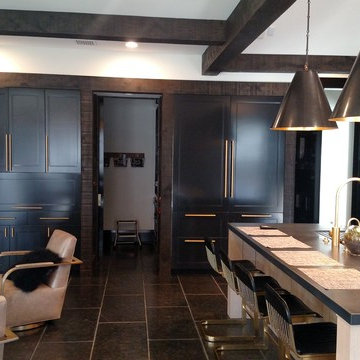
View toward walk-in pantry, storage cabinets andkitchen lounge on left, integrated refrigerator/freezer columns behind island, on right. Soaring cieling hieght above island and range allow large industrial light fixtures to disappear into its height. Great afternoon shadows.
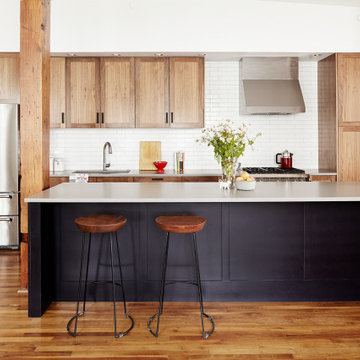
Custom walnut shaker cabinetry with painted island, concrete-look quartz countertops, and glazed brick tile backsplash.
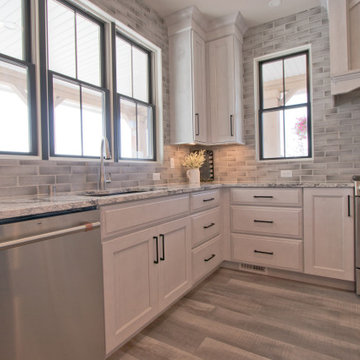
Island & Perimeter Countertop from Cambria: Seagrove • Perimeter Cabinetry from Shiloh: Clear Alder Cotton • Island Cabinetry from Shiloh: Poplar Cadet • 3"x10" Glazed Brick Backsplash from Ceramic Tile Works: series - Ashlar, color- Atmosphere • Luxury Vinyl Floor from Pergo: Ballard Oak
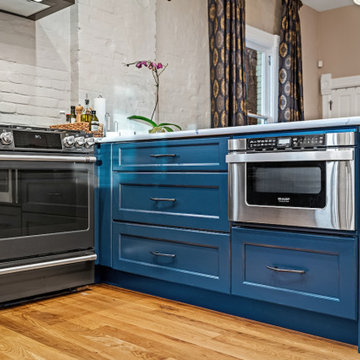
Late 1800s Victorian Bungalow i Central Denver was updated creating an entirely different experience to a young couple who loved to cook and entertain.
By opening up two load bearing wall, replacing and refinishing new wood floors with radiant heating, exposing brick and ultimately painting the brick.. the space transformed in a huge open yet warm entertaining haven. Bold color was at the heart of this palette and the homeowners personal essence.
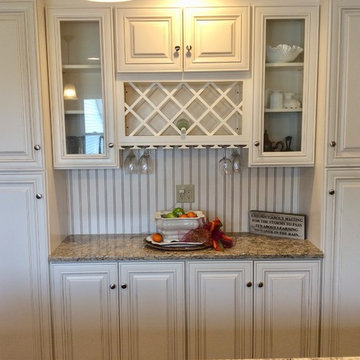
This beautiful newly designed kitchen has an appliance garage in the corner and conceals a washer/dryer. Looks like a pantry, but the pocket doors slide back into the cabinet. The large island contains many drawers and an under-the-counter frig. The serving bar provides all the amenities for great storage. Glass doors, wine rack, and two pantries. The clapboard gives it a country feel.
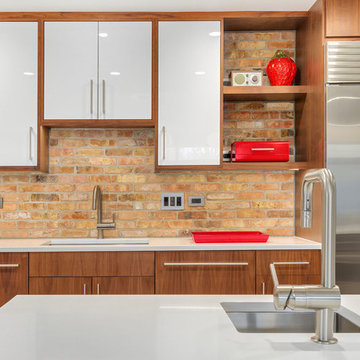
A contemporary, Mid-Century Modern kitchen refresh with gorgeous high-gloss white and walnut wood cabinetry paired with bright, red accents. The flooring is a beautifully speckled Terrazzo tile. Open shelving against a reclaimed brick backsplash is brightened up with recessed lighting. Our designer, Mackenzie Cain, created this truly unique kitchen for these stylish homeowners.
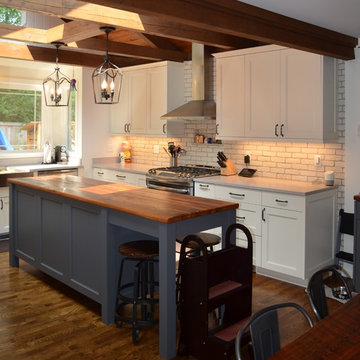
This kitchen was previously closed off from the living space. We opened this area up to give an open concept kitchen and dining. With vaulted ceilings and the rustic look of the wood beams, we created a more modern farmhouse feel that flows perfectly with this open ceiling. Lots of natural light, and white cabinetry up brighten this space up.
Coast to Coast Design, LLC
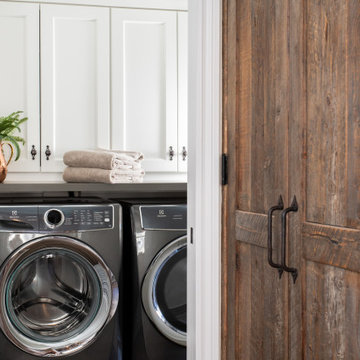
This small laundry room has beautiful white cabinetry and a dark gray quartz countertop made to store laundry accessories for easy access.
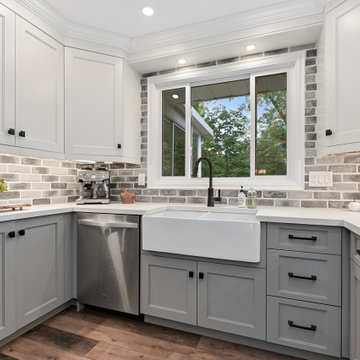
This Burlington home brings warmth and sophistication with it's modern twist on farmhouse style. The 1400 square feet of finished space is made to feel much larger by the open concept custom kitchen on the main floor. Featuring custom cabinets from Cabico, engineered quartz countertops from Stonex Granite and Quartz, LED undercabinet lighting, slim LED pot lights throughout the main floor, custom millwork, and rustic laminate flooring. A large kitchen island offers plenty of storage, seating and prep area.
2.302 Billeder af køkken med bordplade i kvarts komposit og stænkplade med mursten
15
